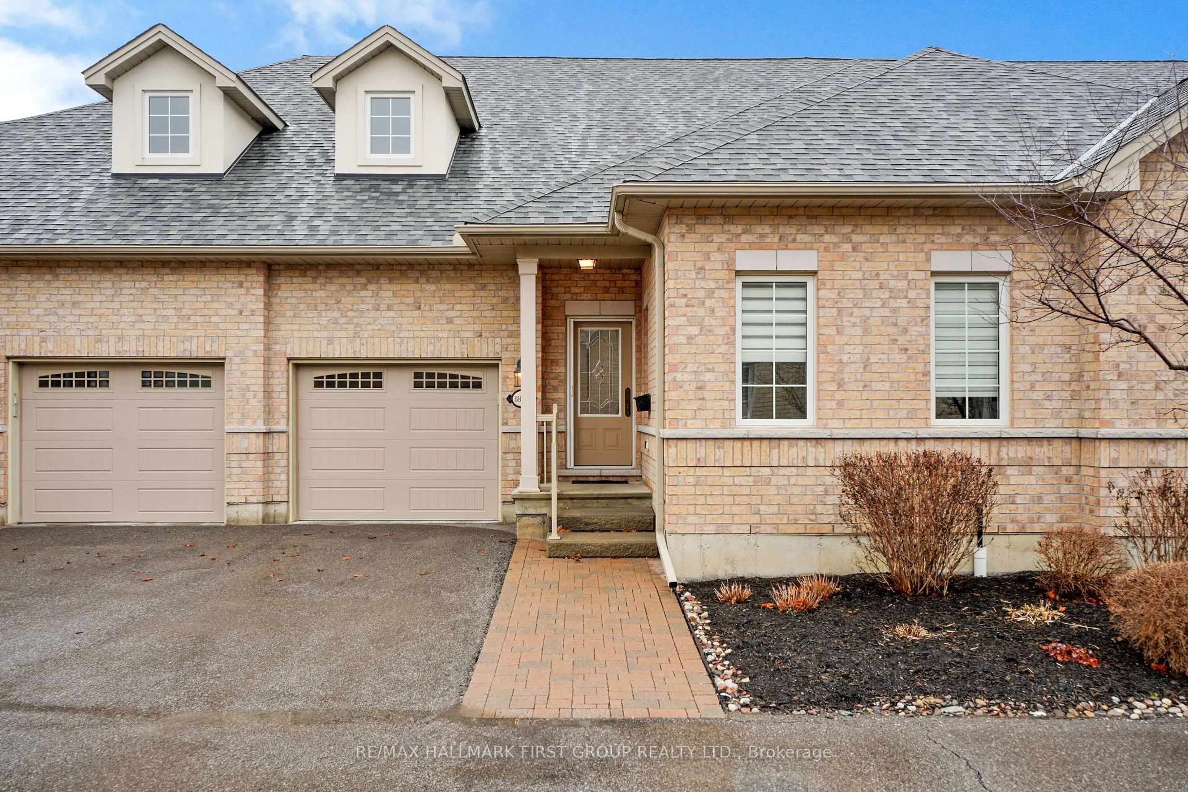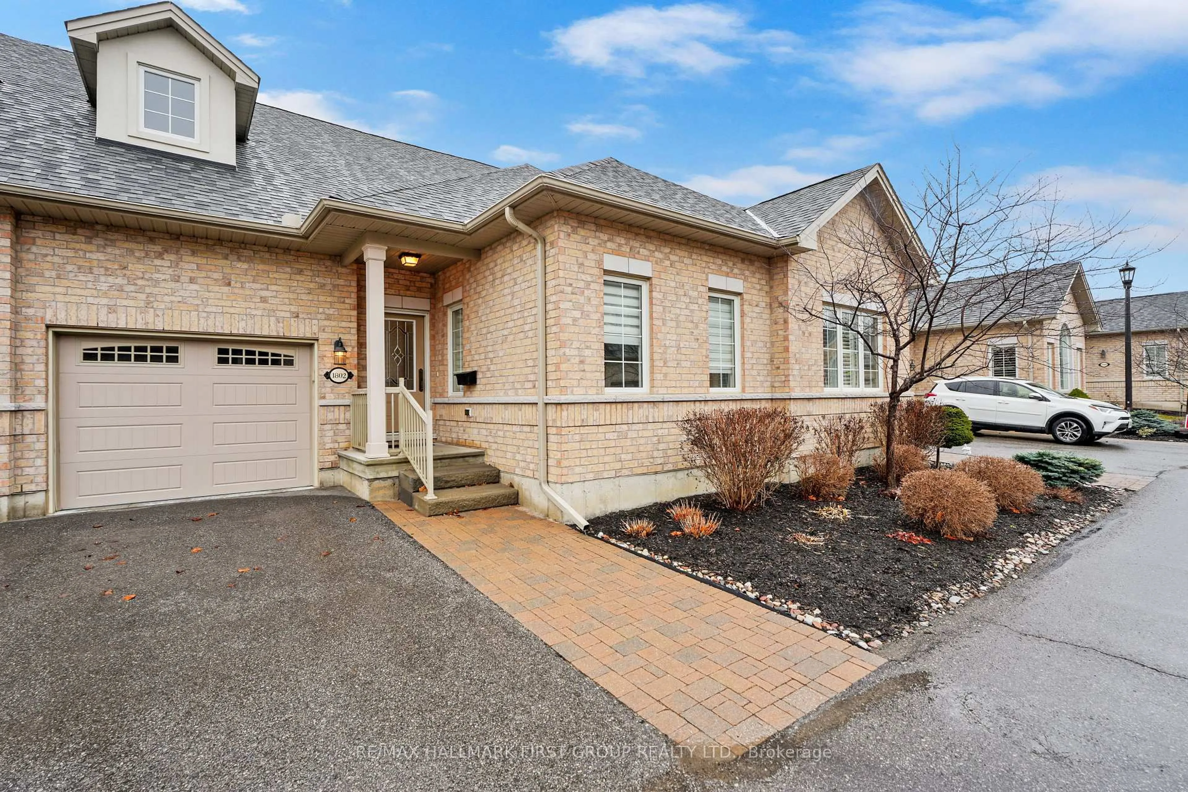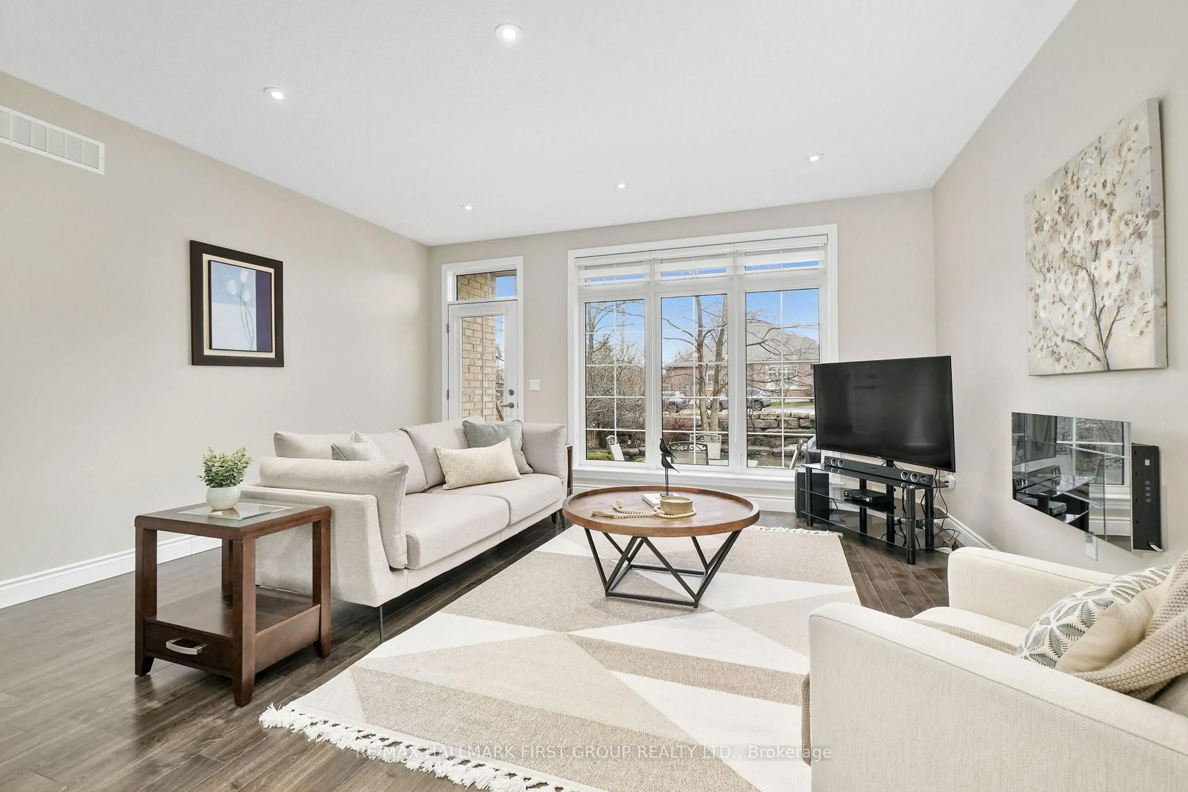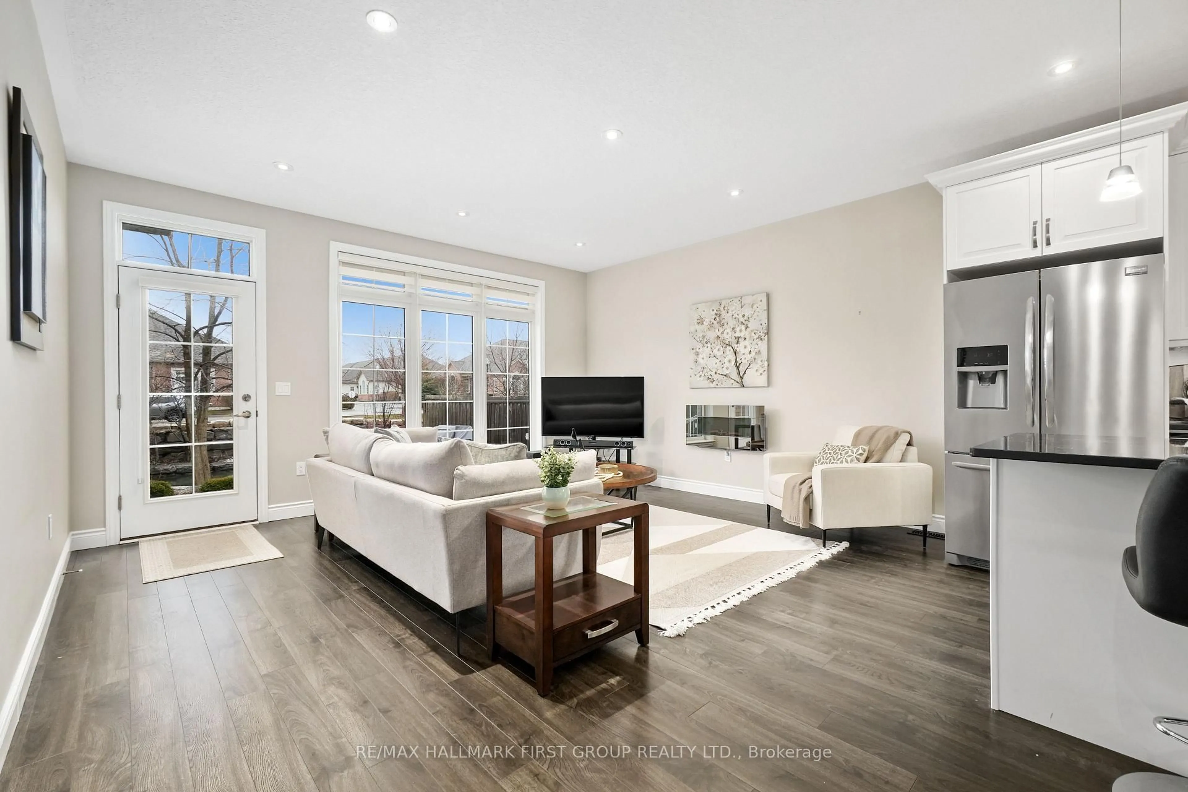55 Munroe St #1802, Cobourg, Ontario K9A 1B9
Contact us about this property
Highlights
Estimated ValueThis is the price Wahi expects this property to sell for.
The calculation is powered by our Instant Home Value Estimate, which uses current market and property price trends to estimate your home’s value with a 90% accuracy rate.Not available
Price/Sqft$552/sqft
Est. Mortgage$3,543/mo
Maintenance fees$444/mo
Tax Amount (2024)$6,006/yr
Days On Market29 days
Description
Discover the perfect blend of modern living and natural beauty in this stunning 2-bedroom bungalow townhouse, ideally located in a peaceful community backing directly onto a serene pond. This home is designed for both comfort and style, and it showcases an open-concept layout filled with natural light thanks to expansive windows and elegant finishes. The sleek kitchen features granite countertops, stainless steel appliances, and a generous island perfect for entertaining. The primary suite overlooks the pond and includes a walk-in closet and a spa-inspired ensuite, creating a true retreat. A versatile second bedroom serves beautifully as a guest room, home office, or hobby space. The fully finished lower level expands your living area with a full bath and two bonus rooms perfect for hosting the many visitors drawn to Ontario's Feel Good Town. Step outside to your private patio and take in the tranquil view, an ideal spot for morning coffee as the sun rises. Enjoy maintenance-free living with snow removal and gardening included. With grocery stores, the beach, and downtown just a short walk away, this home offers convenience and calm. Perfect for downsizers, professionals, or anyone looking for stylish, low-maintenance living in a beautiful, natural setting.
Property Details
Interior
Features
Main Floor
Living
4.89 x 4.25Kitchen
5.6 x 3.83Dining
5.25 x 4.06Bathroom
3.33 x 2.33Exterior
Parking
Garage spaces 1
Garage type Attached
Other parking spaces 1
Total parking spaces 2
Condo Details
Inclusions
Property History
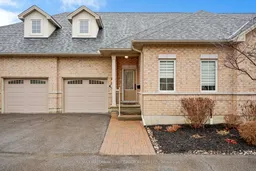 50
50
