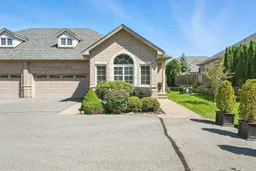Quietly tucked at the end of a private laneway, this 10 year old 'Ryerson Commons' townhouse is a perfect blend of comfort, style, and convenience. Situated in one of Cobourg's most desirable and central locations, the all-brick 'Stirling' model offers 1450 sq. ft. of thoughtfully-designed one-level living, with modern finishes throughout and a rarely offered 2-car garage. The bright and spacious kitchen overlooks the great room which floods with natural light due to the homes southern exposure. From here, walk-out to the east-facing patio- a private outdoor retreat surrounded by beautiful perennial gardens. The main floor den doubles as a guest room that features cathedral ceilings, French doors and an adjacent 4 piece bathroom. The convenient laundry room located just off the kitchen also serves as a mudroom/ entryway from the attached garage, with a large double closet, folding station and laundry sink. The large primary bedroom suite features walkthrough closets and a luxurious ensuite bathroom, complete with a custom tile and glass shower. A partially finished basement offers additional living space, ample storage, and flexibility for future needs. This home presents a rare opportunity to own a sought-after bungalow in a well-established community, all within walking distance to nearby grocery stores, Cobourg's vibrant downtown and the waterfront. If you are looking for a simpler, low-maintenance lifestyle, while still enjoying plenty of space to entertain and host guests, then this could just be the property for you!
Inclusions: Fridge, B/I Microwave, Range Hood, Gas range/electric oven, Dishwasher (new in 2025), washer, dryer, all light fixtures, garage door opener with 2 remotes, all window coverings, natural gas BBQ, Patio furniture and Umbrella
 48
48


