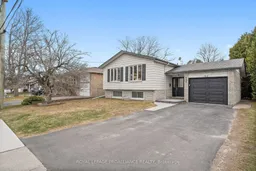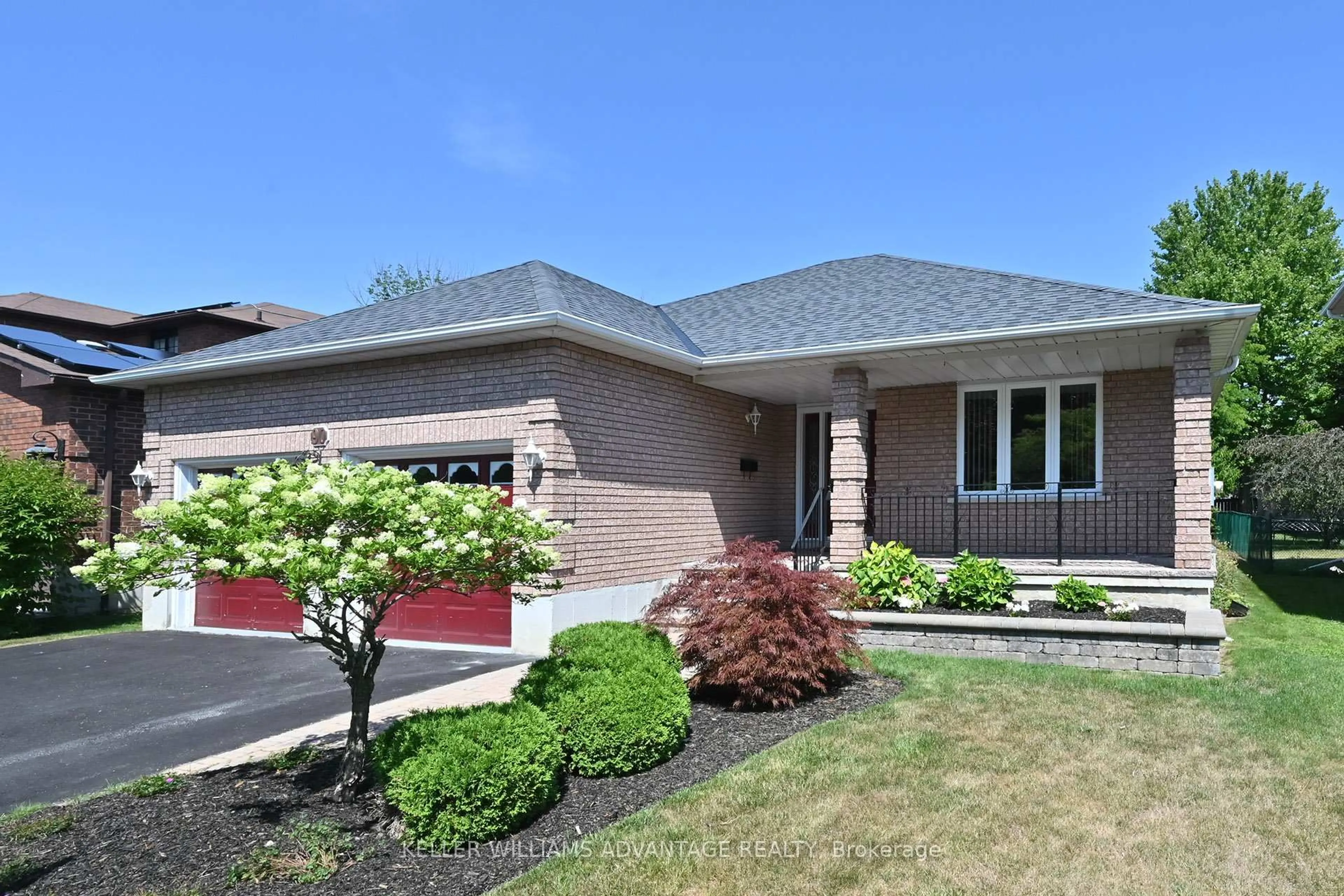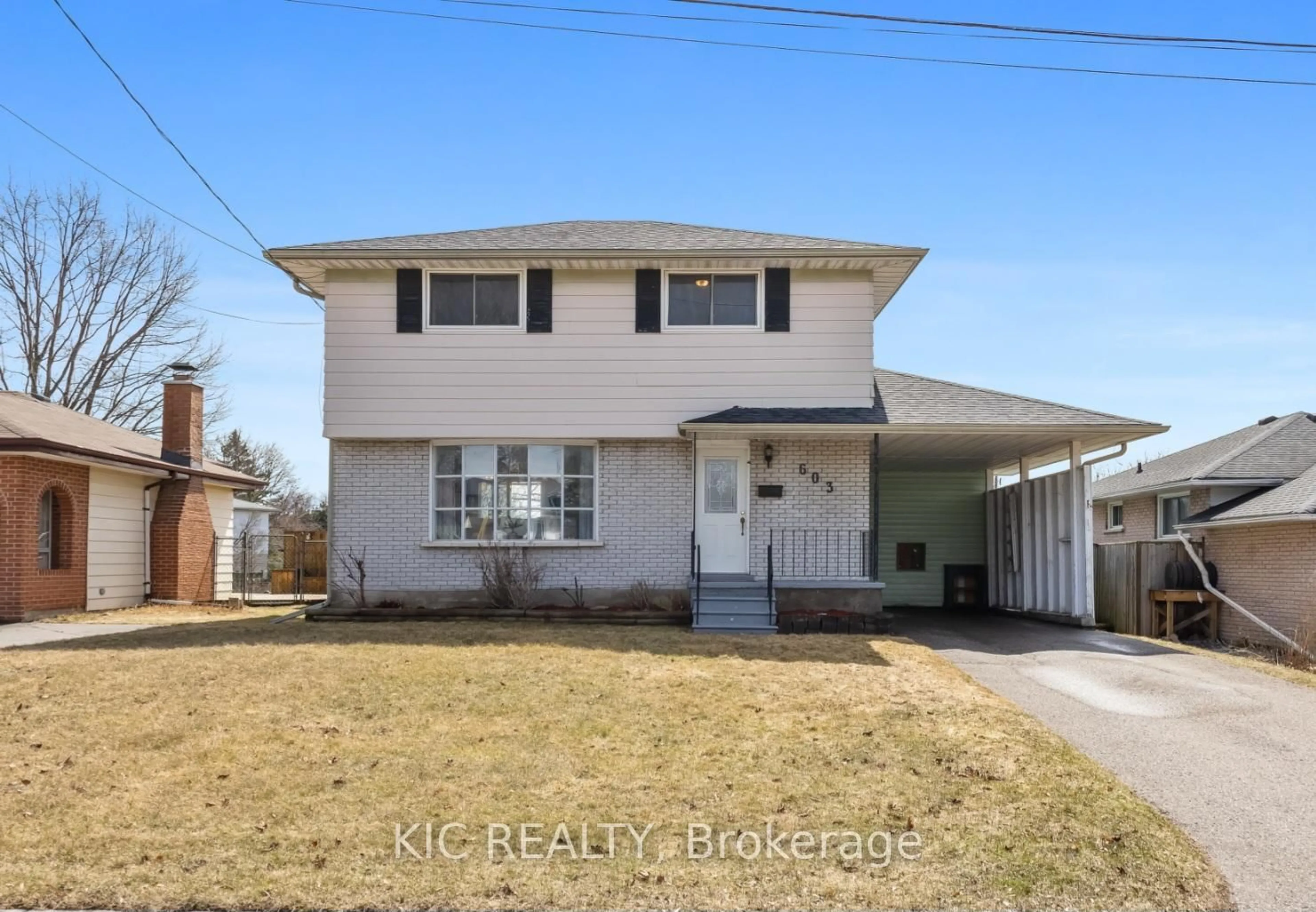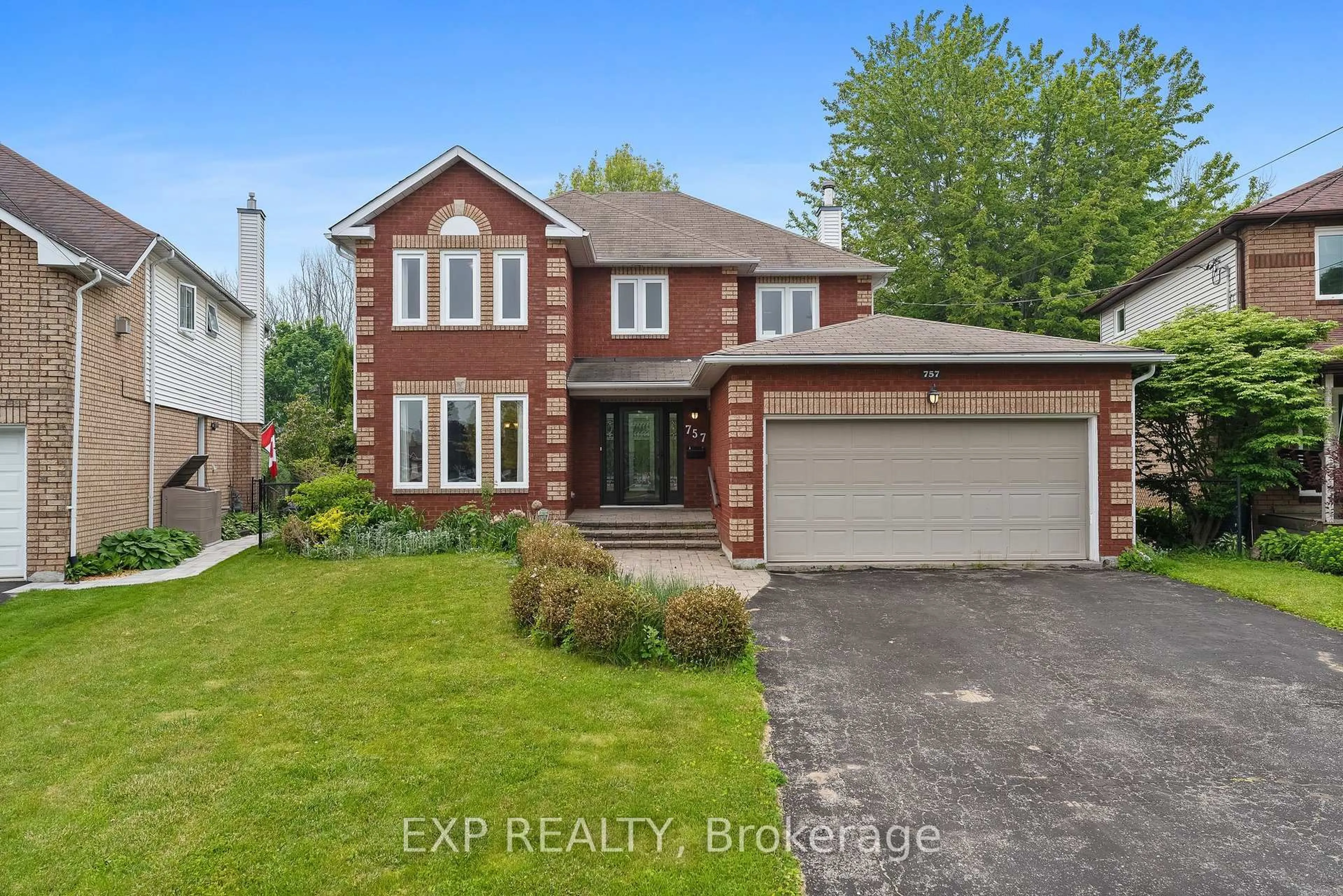Presenting 529 Westwood Drive an impressively updated raised bungalow, nestled in one of Cobourg's most desirable west-end neighborhoods. Ideally situated close to schools, parks, shopping, and a variety of restaurants, this home offers a peaceful, family-friendly lifestyle just minutes from an abundance of convenient amenities. Boasting 3 spacious bedrooms on the main level and 2 additional bedrooms on the lower level, this home provides flexible living arrangements ideal for families, investors, or retirees looking to downsize. The lower level offers incredible potential as a future in-law suite, perfect for multi-generational living or additional income opportunities. Step inside to discover an inviting, open-concept main floor featuring a stylish, modern kitchen with quartz countertops and built-in stainless steel appliances. The kitchen overlooks a bright and airy living room, complete with a sleek built-in electric fireplace a cozy spot to gather with friends and family, whether you're celebrating a special occasion or cheering on your favorite team. The generously sized primary suite spans 22 feet in width and includes two large closets offering plenty of space and the potential to create your dream walk-in closet or add a custom ensuite bathroom. The spa-like 3-piece main bathroom features stunning custom tile work and a glass-enclosed shower that's sure to impress even the most discerning buyer. Love to entertain? This home was made for it inside and out. The extremely private backyard is large enough for children or pets to play, but still manageable to maintain. Enjoy warm evenings on the composite deck or gather around the custom flagstone patio and fire pit, and take in the tranquility of the mature trees surrounding this secluded outdoor retreat. It's your very own backyard oasis, with cottage vibes without leaving town. Loaded with value in a prime location, this home truly checks all the boxes!
Inclusions: Kitchen fridge,Stove,B/Microwave,Dishwasher,Bench seating and kitchen dining table, IS). Electric fireplace,Clothes washer& dryer,all electrical fixtures,all window blinds, garage door opener & 1 remote, chest freezer in laundry room,natural gas fireplace in basement (AS IS)







