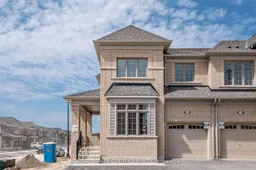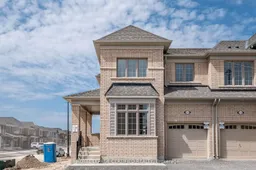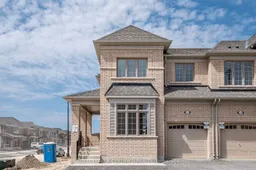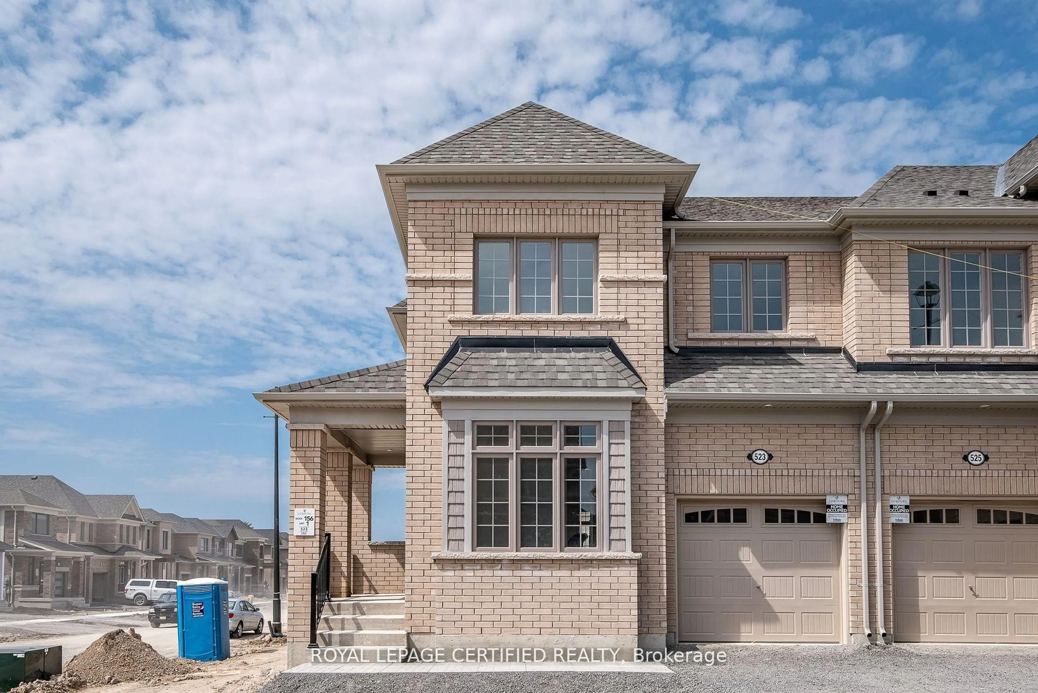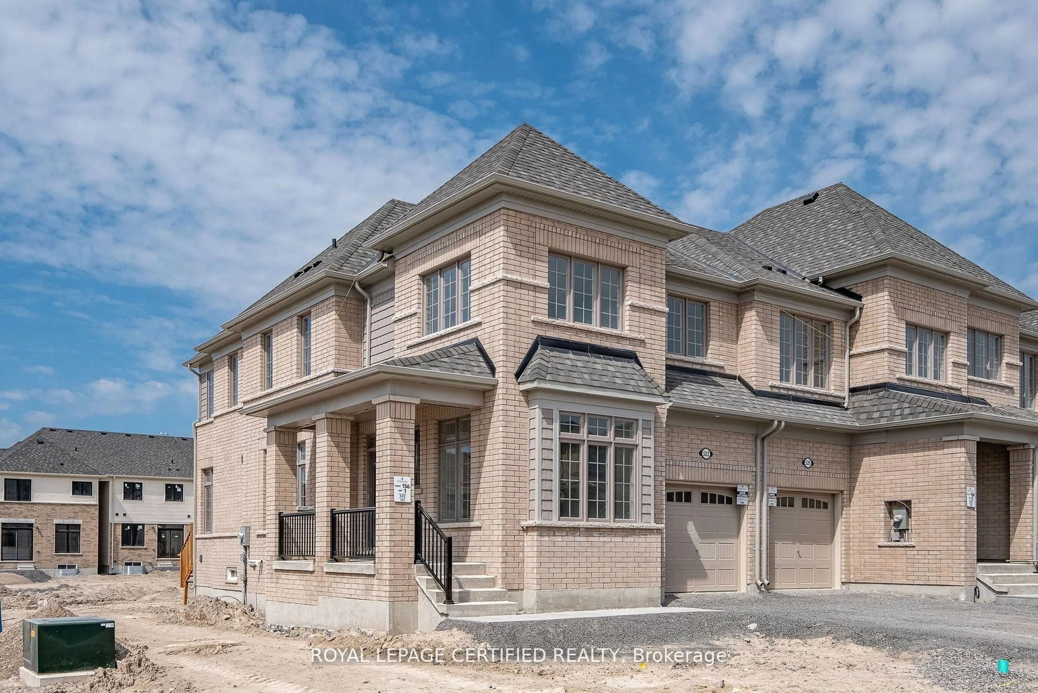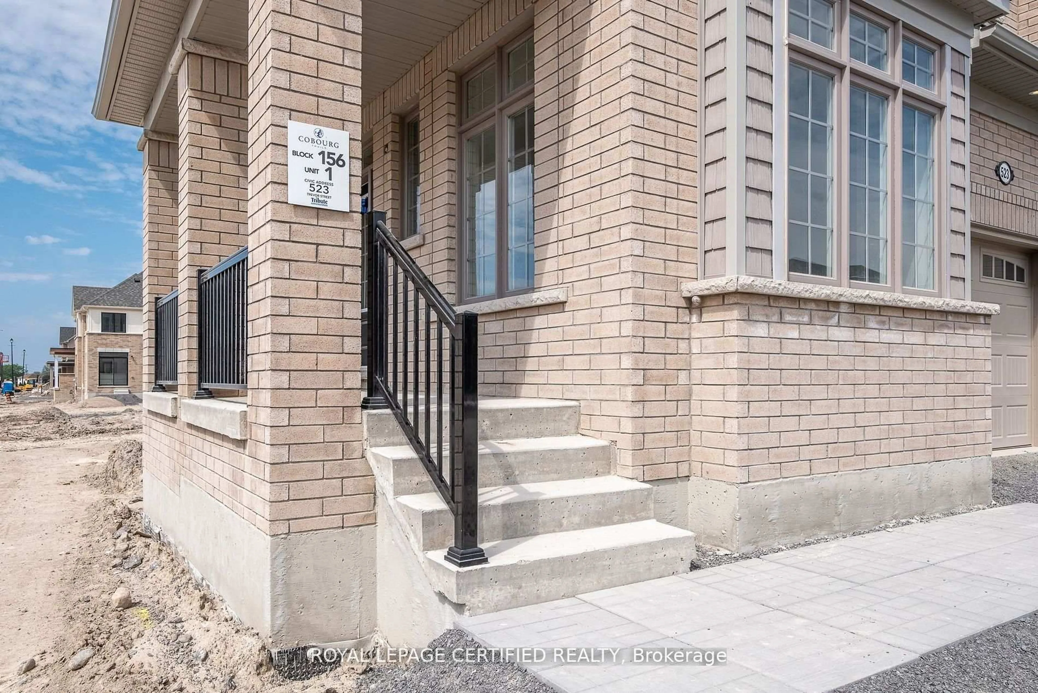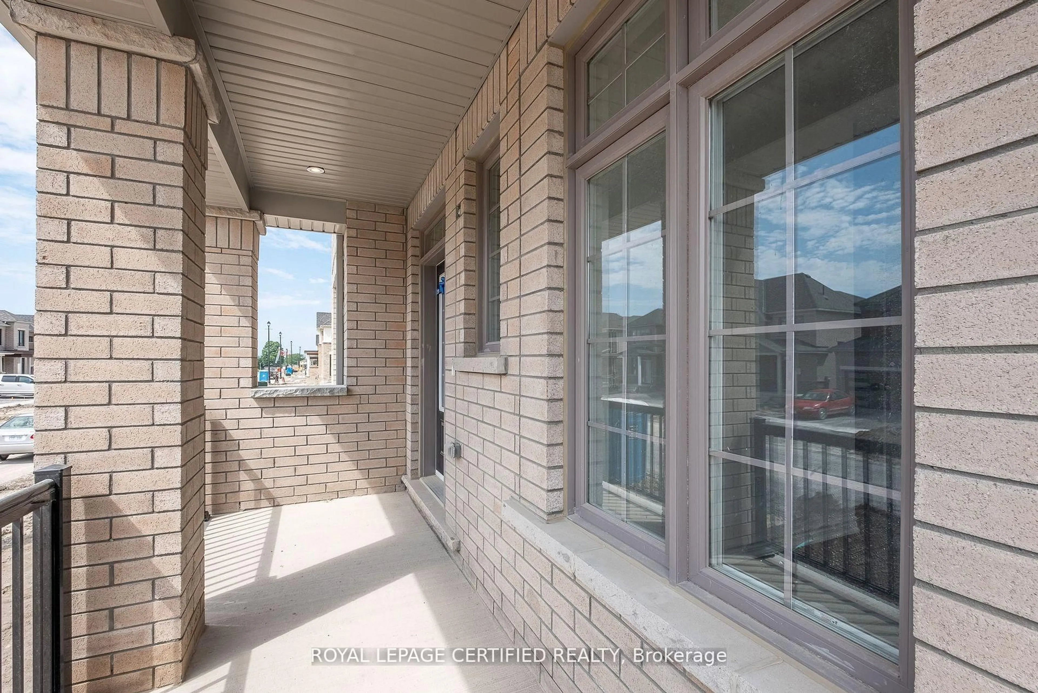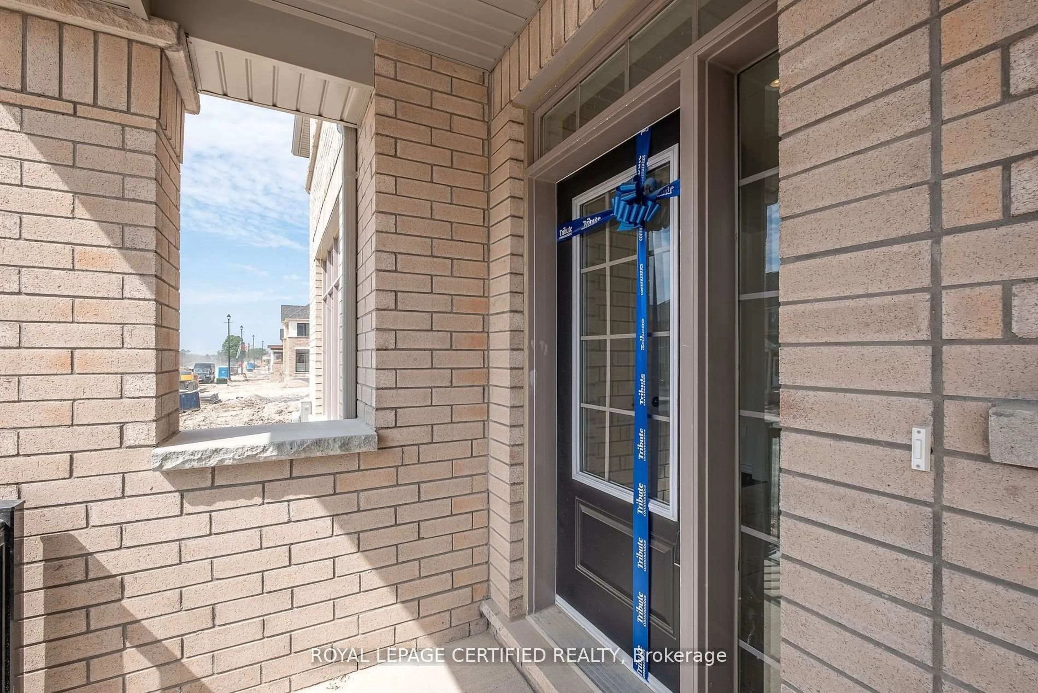523 Trevor St, Cobourg, Ontario K9A 4J5
Contact us about this property
Highlights
Estimated ValueThis is the price Wahi expects this property to sell for.
The calculation is powered by our Instant Home Value Estimate, which uses current market and property price trends to estimate your home’s value with a 90% accuracy rate.Not available
Price/Sqft$314/sqft
Est. Mortgage$3,002/mo
Tax Amount (2024)$4,722/yr
Days On Market16 days
Total Days On MarketWahi shows you the total number of days a property has been on market, including days it's been off market then re-listed, as long as it's within 30 days of being off market.46 days
Description
Nestled in the heart of Cobourg, this inviting residence at 523 Trevor St corner townhome offers a perfect blend of comfort, modern amenities, and suburban charm. Boasting three bedrooms plus den plus computer room (office) and featuring premium laminate flooring and wood staircase, this home spans an impressive 2006 square feet, providing ample space for both relaxation and entertaining. Den can be 4th bedroom. No sidewalk can park 3 vehicles. Adjacent to the living room is the modern kitchen, a chef's delight equipped with stainless steel appliances that complement the contemporary design. Ample soft-close cabinetry offers plenty of storage space, while the sleek countertops provide ample room for meal preparation. Whether you're preparing a quick breakfast or a gourmet dinner, this kitchen is designed to meet your culinary needs. Cobourg's vibrant downtown area is just a short drive away, providing access to shopping, dining, entertainment, and cultural experiences. Nearby parks, recreational facilities, and schools add to the appeal, making this location ideal for families, professionals, and retirees alike.
Property Details
Interior
Features
Main Floor
Great Rm
5.34 x 3.31Dining
3.66 x 3.66Breakfast
2.75 x 2.57Kitchen
3.05 x 2.82Exterior
Features
Parking
Garage spaces 3
Garage type Attached
Other parking spaces 0
Total parking spaces 3
Property History
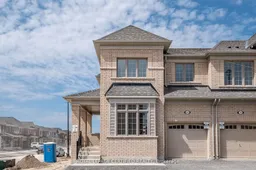 30
30