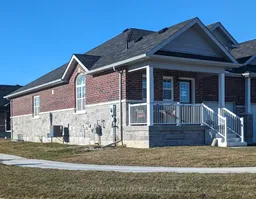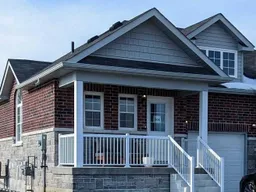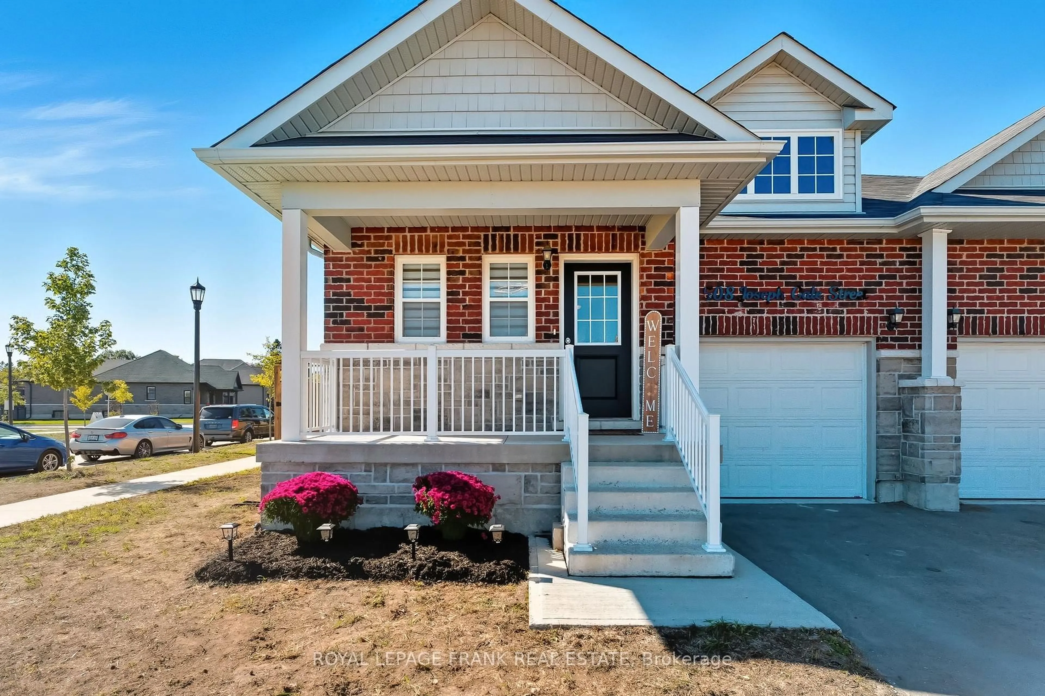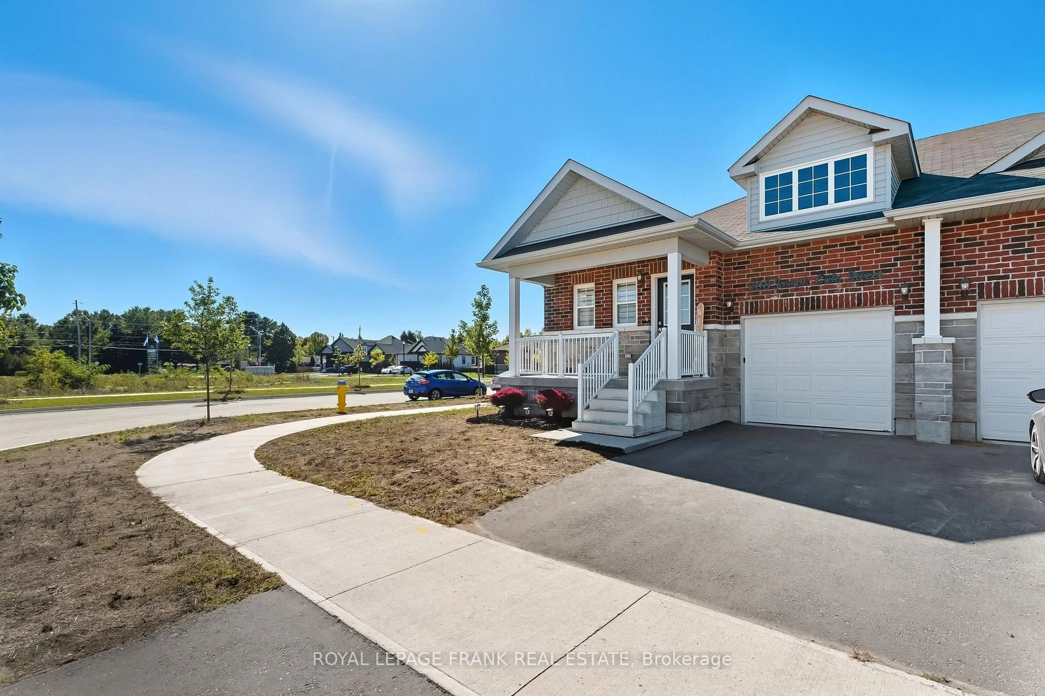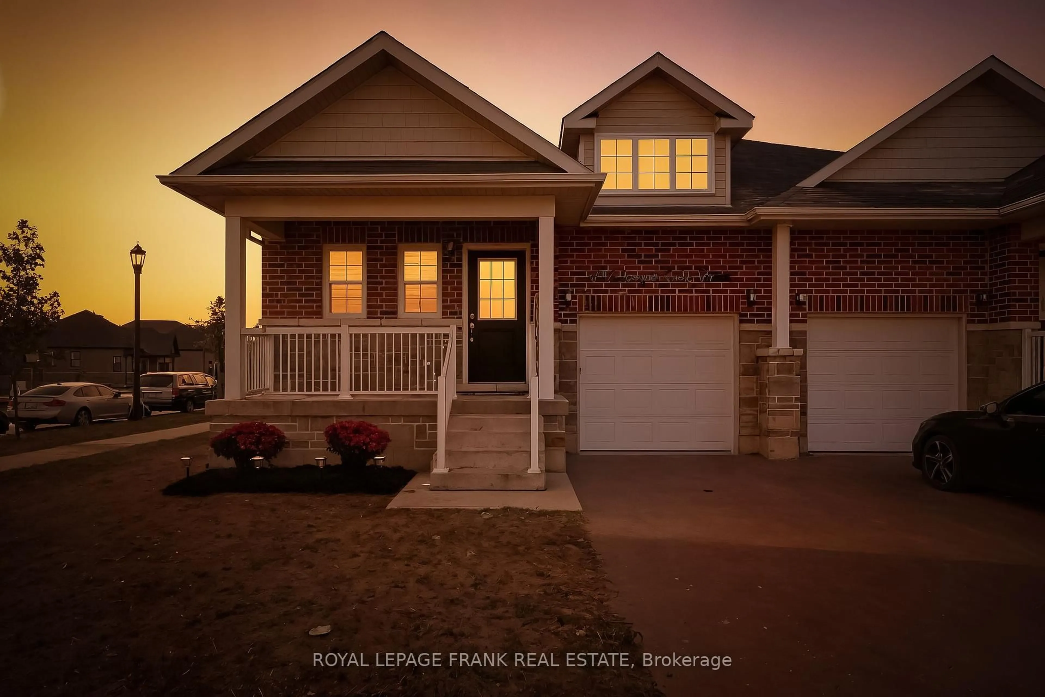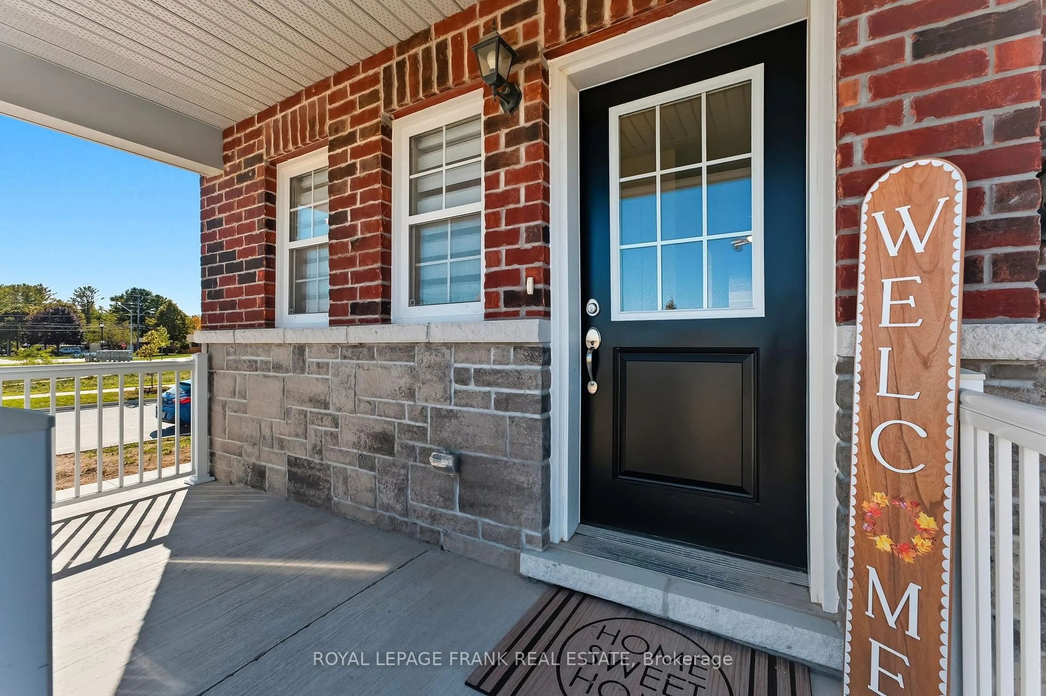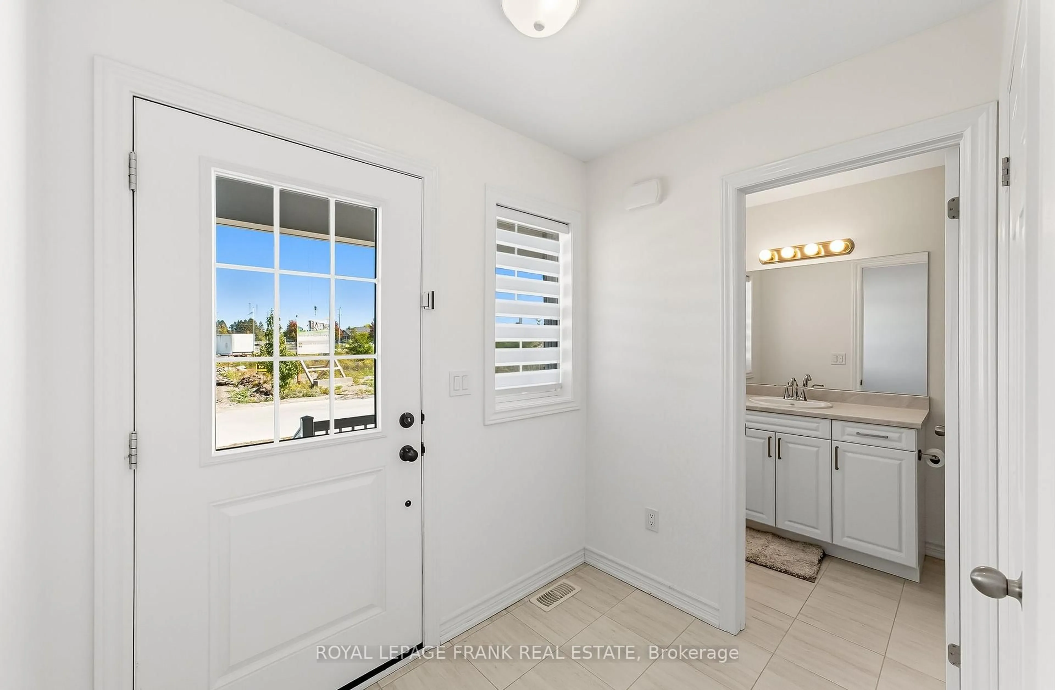508 Joseph Gale St, Cobourg, Ontario K9A 3L4
Contact us about this property
Highlights
Estimated valueThis is the price Wahi expects this property to sell for.
The calculation is powered by our Instant Home Value Estimate, which uses current market and property price trends to estimate your home’s value with a 90% accuracy rate.Not available
Price/Sqft$539/sqft
Monthly cost
Open Calculator
Description
Experience the best of Cobourg living in this beautifully constructed Stalwood bungalow, perfectly situated in the desirable east end just moments away from schools, the beach, and essential amenities. This modern home features 2 spacious bedrooms and 2 pristine full bathrooms, all set on the main floor for convenient living. The primary suite boasts a private 3-piece ensuite and custom built-in shelving in a walk-in closet, offering both comfort and organization. Enjoy an open concept kitchen and living space where natural light pours through oversized windows, creating a welcoming and vibrant environment. The family room showcases elegant sliding glass doors that lead directly to the open backyard, perfect for entertaining or relaxing outdoors. Additional highlights include a large unfinished basement providing ample space for storage, recreation, or future development, and an attached garage for secure parking and extra convenience. Recent improvements include a fully fenced side and back yard, enhancing privacy and security, along with fresh interior paint that adds a modern, move-in-ready feel.
Property Details
Interior
Features
Main Floor
2nd Br
2.74 x 2.58Window / Closet
Br
3.29 x 4.153 Pc Ensuite / Closet Organizers / Window
Kitchen
3.83 x 3.41Centre Island / Pantry
Living
8.34 x 3.41Sliding Doors / Window / Open Concept
Exterior
Features
Parking
Garage spaces 1
Garage type Attached
Other parking spaces 1
Total parking spaces 2
Property History
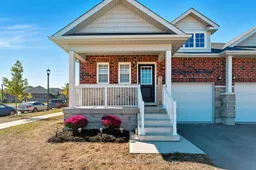 41
41