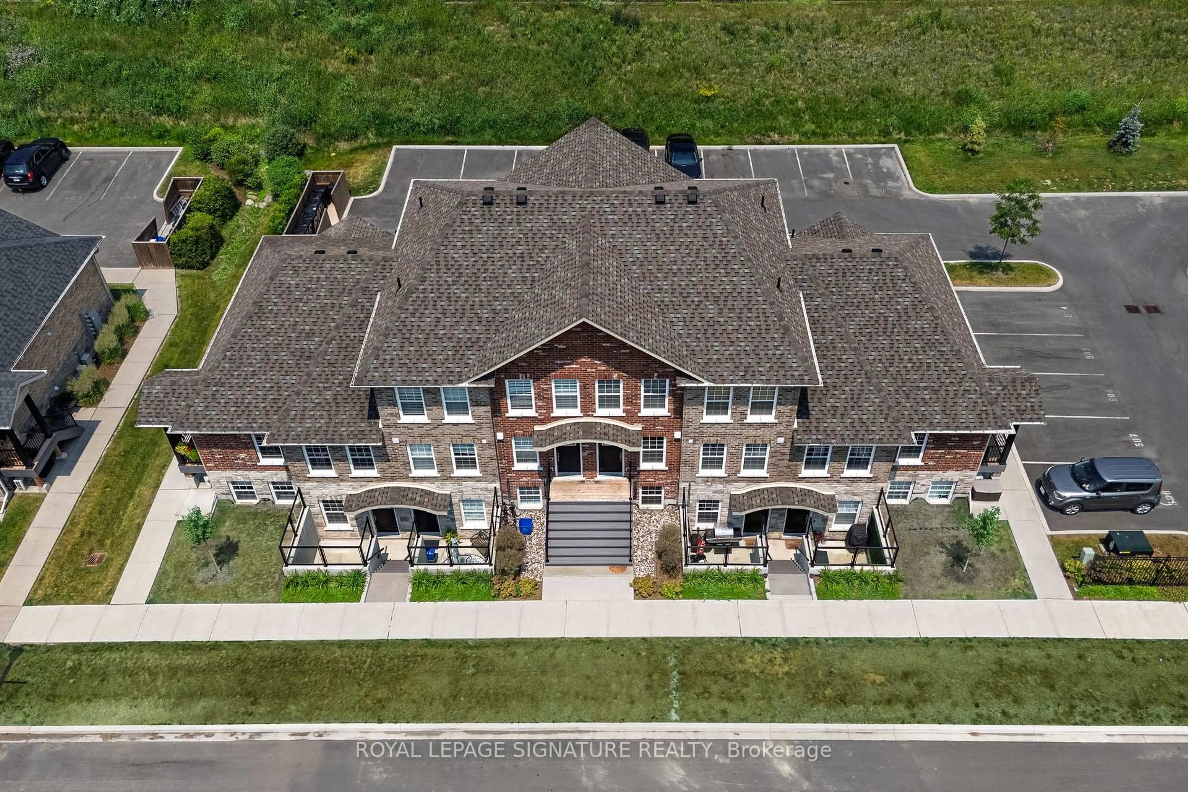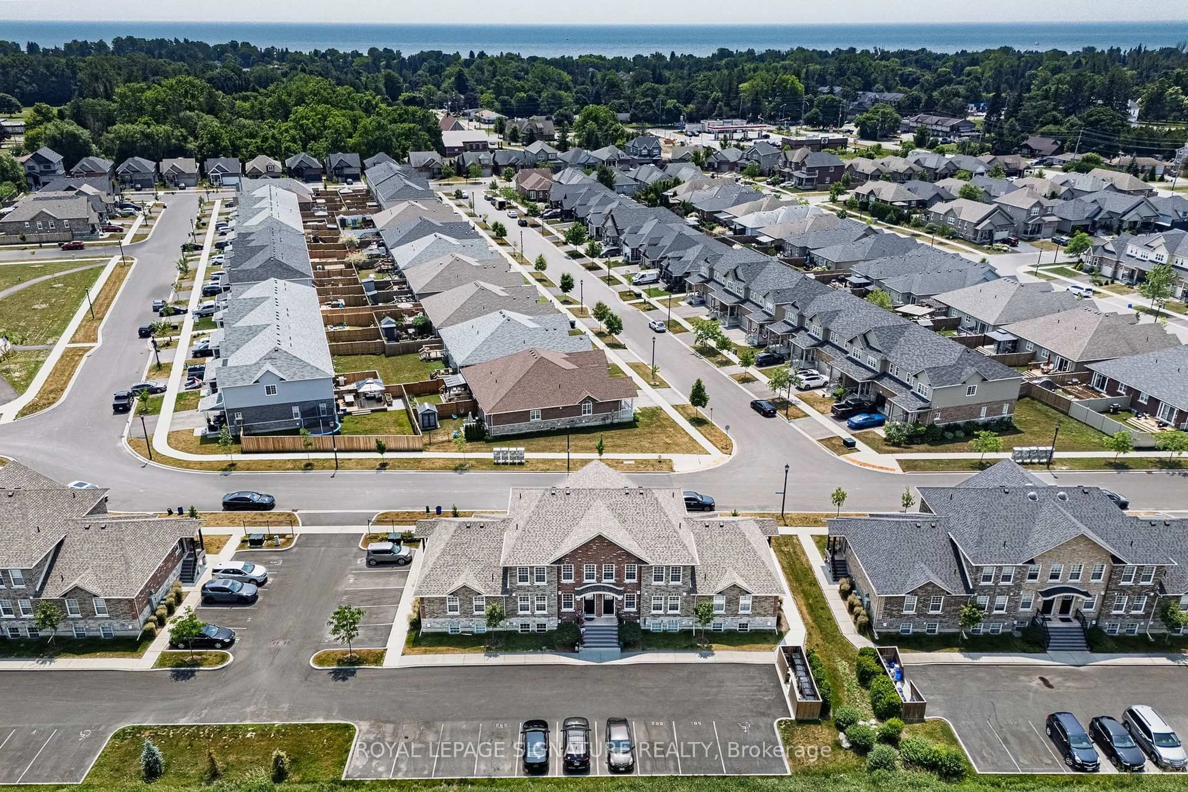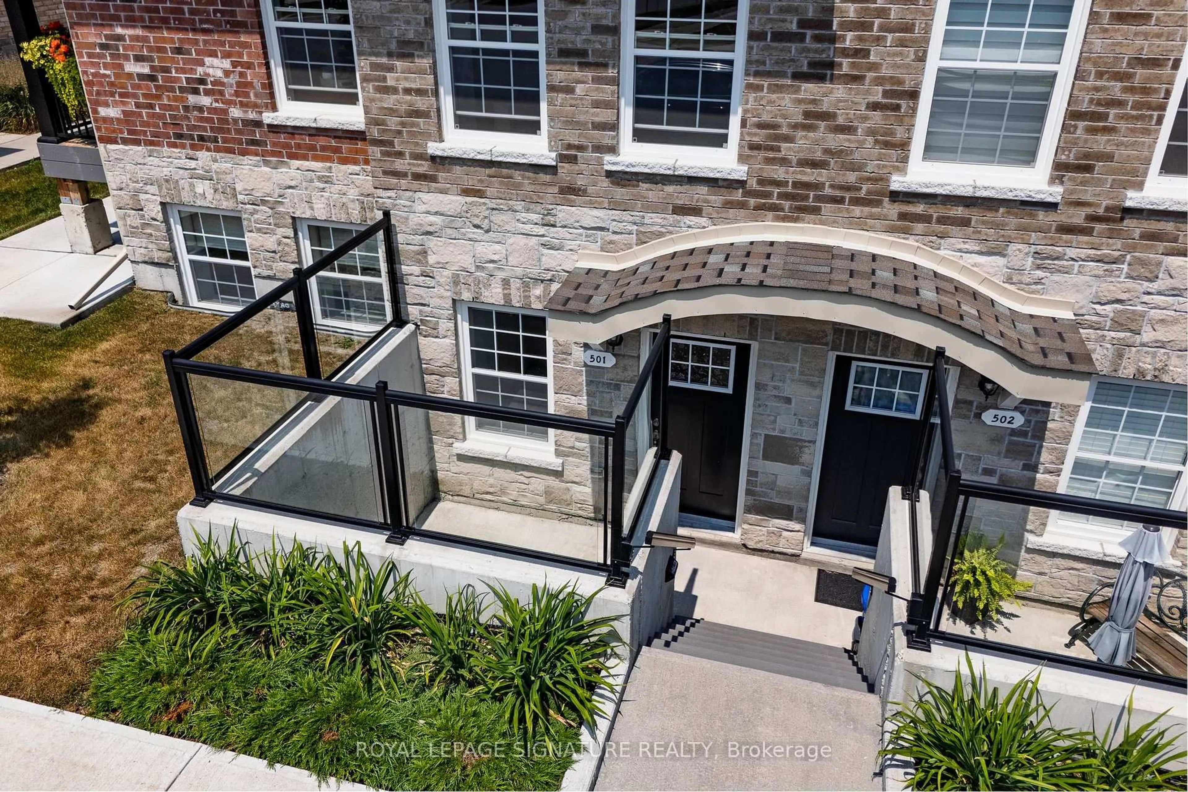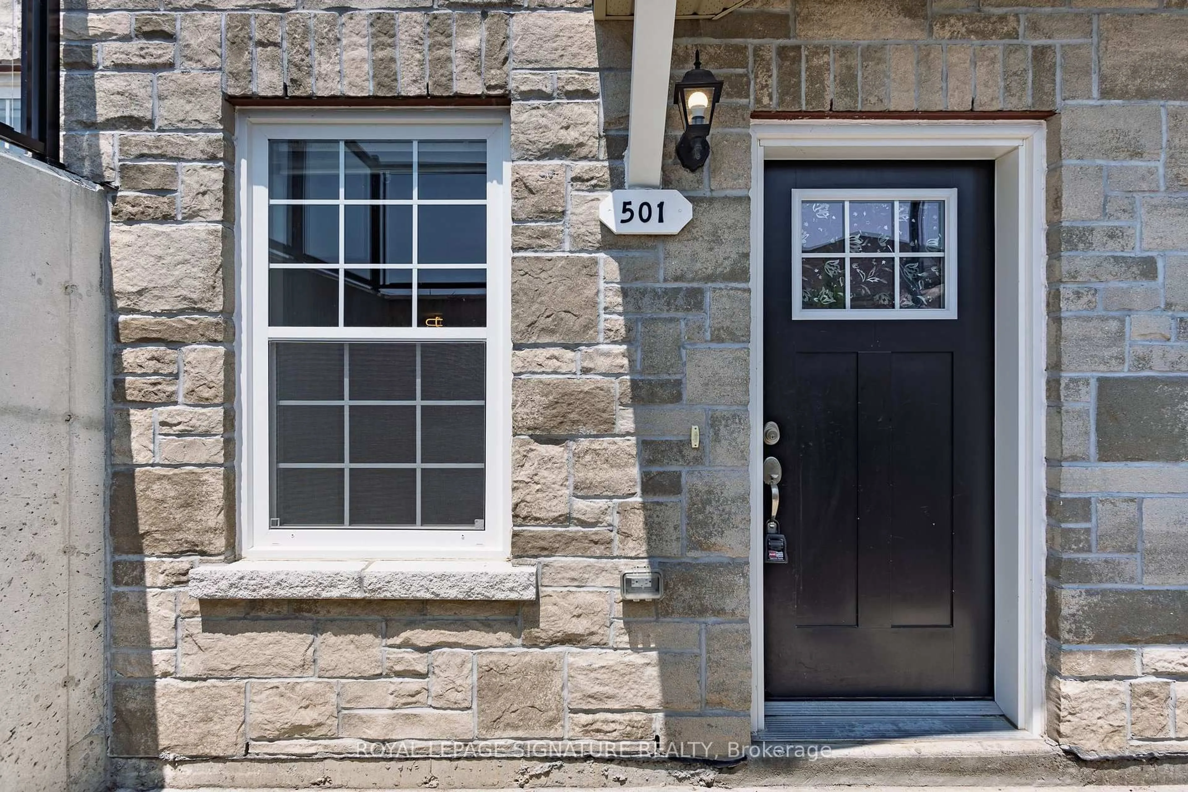470 Lonsberry Dr #501, Cobourg, Ontario K9A 0K4
Contact us about this property
Highlights
Estimated valueThis is the price Wahi expects this property to sell for.
The calculation is powered by our Instant Home Value Estimate, which uses current market and property price trends to estimate your home’s value with a 90% accuracy rate.Not available
Price/Sqft$433/sqft
Monthly cost
Open Calculator
Description
Stylish, Bright, And Full Of Charm. Welcome To The Chelsea! This Well-Built Stalwood Townhome Sits Right In The Heart Of East Village, One Of Cobourg's Most Loved Neighbourhoods. Just Steps To Downtown, Trendy Shops, The Beach, And The Marina, Its The Perfect Blend Of Small-Town Charm And Modern Convenience. This Sun-Filled Townhome Has A Warm, Welcoming Vibe With A Bright, Open Layout That Makes It Easy To Settle In And Feel At Home. The Spacious Second Room Is Super Versatile. It's Listed As A Guest Bedroom But Ideal For Home Office, Or Cozy Hangout Spot. The Modern Kitchen Is A Standout, Complete With Stainless Steel Appliances, Subway Tile Backsplash, Generous Cupboard And Counter Space, And A Convenient Breakfast Bar. The Outdoor Terrace Is A Total Bonus Ideal For Sipping Morning Coffee, Relaxing With A Good Book, Or Dining Under The Stars, Providing Seamless Indoor-Outdoor Living. Enjoy Easy Access To The Outdoors And Nearby Parking For Added Convenience.
Upcoming Open House
Property Details
Interior
Features
Ground Floor
Primary
4.59 x 3.32Laminate / Closet / Pass Through
Living
4.43 x 3.14Laminate / Open Concept
Kitchen
3.44 x 3.29Laminate / Backsplash / Stainless Steel Appl
2nd Br
4.06 x 3.12Laminate
Exterior
Features
Parking
Garage spaces -
Garage type -
Total parking spaces 1
Condo Details
Inclusions
Property History
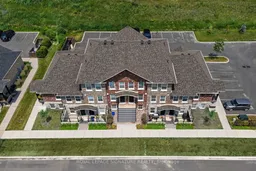 24
24
