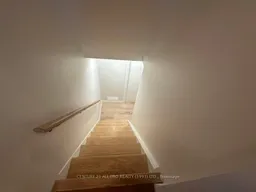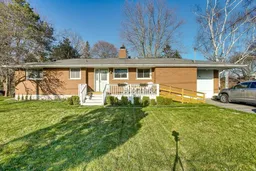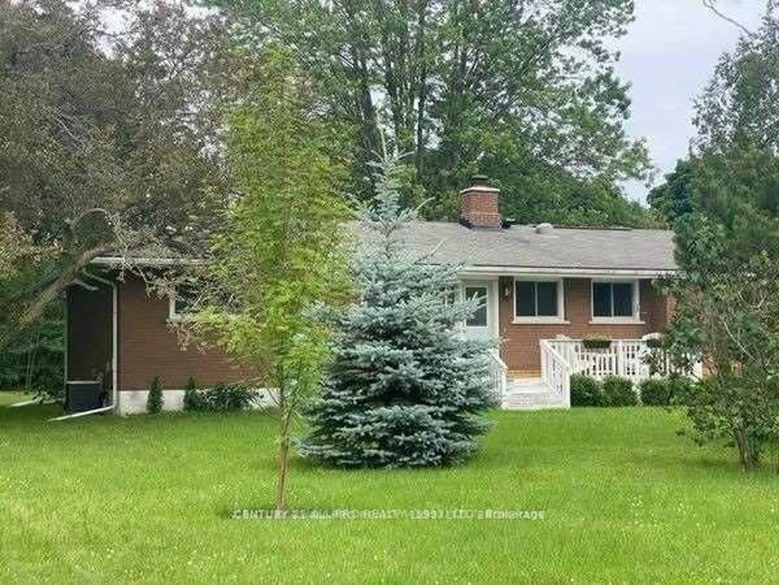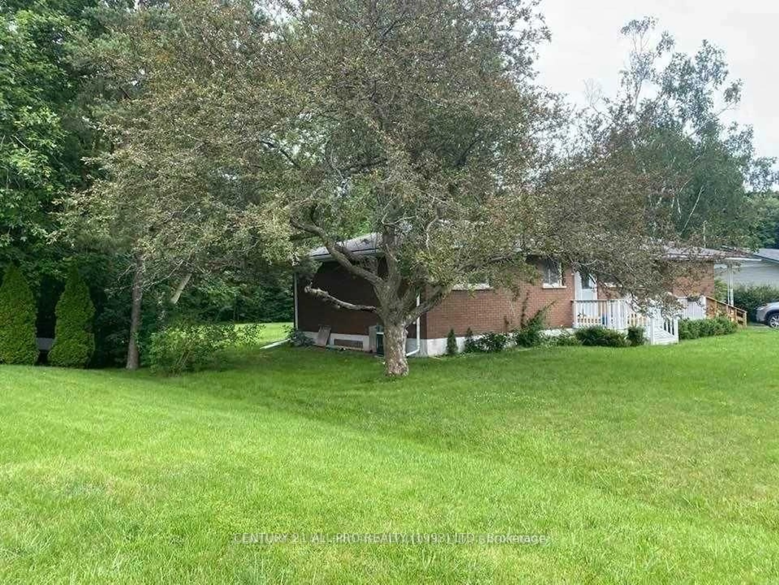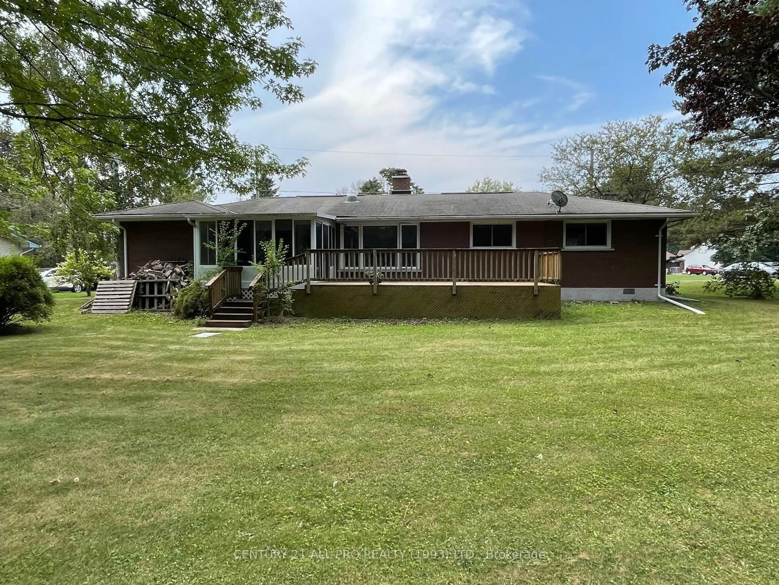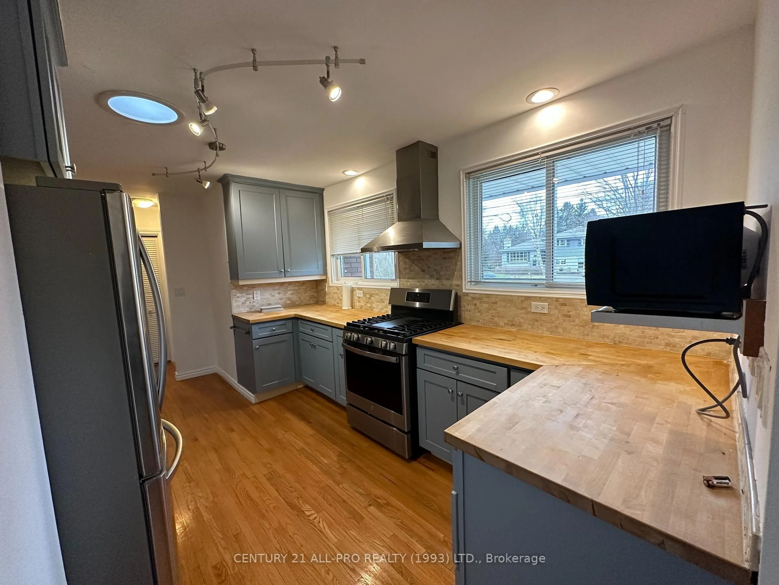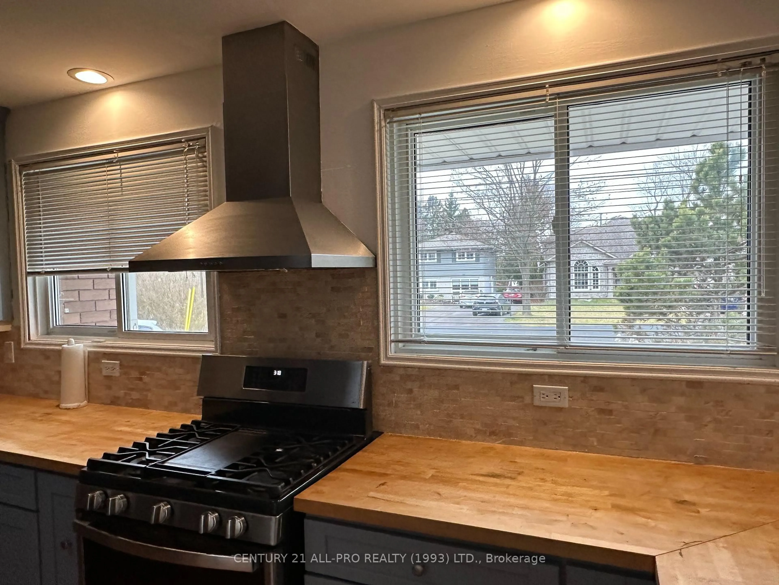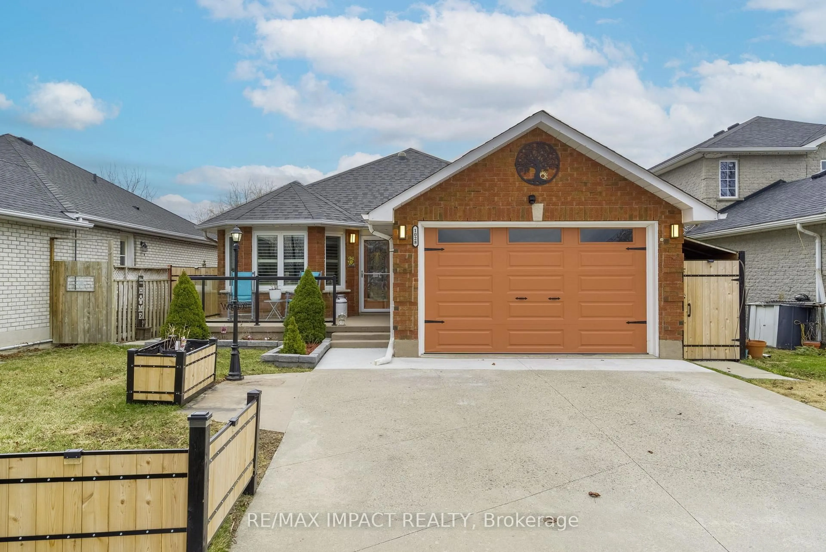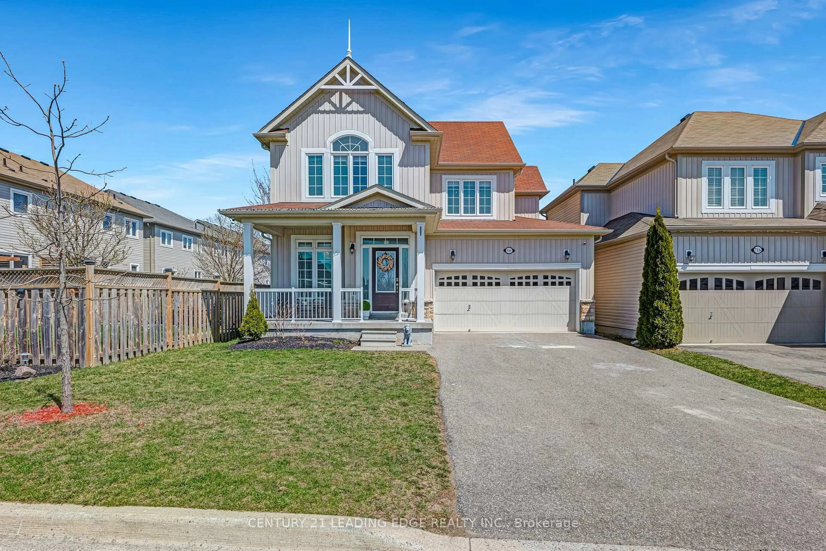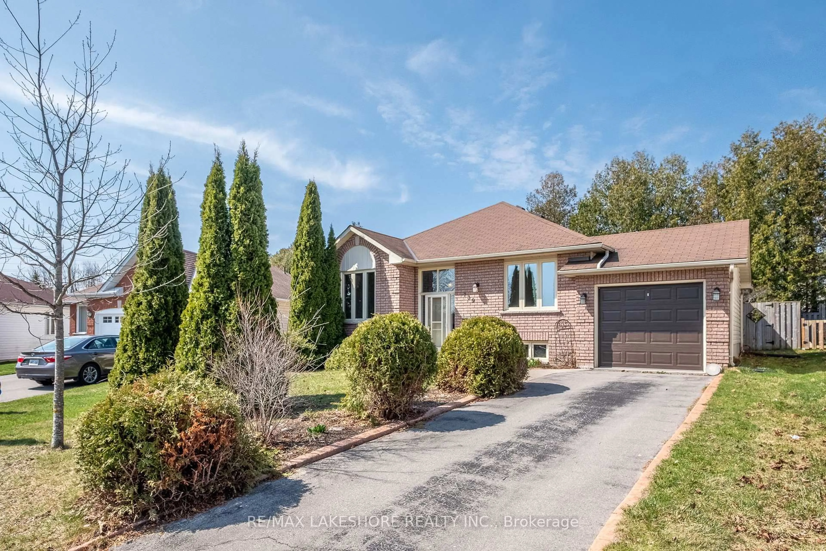44 Hamilton Ave, Cobourg, Ontario K9A 1W1
Contact us about this property
Highlights
Estimated ValueThis is the price Wahi expects this property to sell for.
The calculation is powered by our Instant Home Value Estimate, which uses current market and property price trends to estimate your home’s value with a 90% accuracy rate.Not available
Price/Sqft$669/sqft
Est. Mortgage$3,646/mo
Tax Amount (2025)$4,951/yr
Days On Market43 days
Description
A private, park-like setting in a desired neighbourhood is the backdrop for this serene brick bungalow. Large 91.01 x 157.90 ft privacy treed lot (.44 acres) backs onto peaceful Fitzhugh Lane. Enjoy a short stroll to the lakefront or a 2 km walk to downtown. This home is surrounded by renovated mid-century homes and custom new builds, all situated on executive-sized, maturely landscaped lots. The home suits many. Perfect for those who love to cook, with a modern kitchen, butcher's block countertops, ample cabinetry, stainless steel appliances, and an abundance of natural light. A convenient laundry closet is located just steps away near the side entrance. The recently renovated bathrooms are updated with stylish tiles, new vanities, and modern fixtures. The open-concept living and dining areas are a perfect blend of calm and contemporary style, with a cozy wood-burning fireplace. The large picture window offers views of the lush, expansive backyard, while glass doors lead to a bright 3-season sunroom, and out to a spacious deck. The large primary bedroom includes a walk-in closet and a beautifully renovated 3-piece ensuite bath with a glass shower and tile accents. A guest bedroom and a full, updated bath complete the main floor layout. Downstairs, a versatile recently renovated rec room/den, a large storage room, and a workshop with ample space and the potential for an in-law suite or additional living space. Located in a sought-after area with excellent schools, this home offers quick access to the 401 and VIA station, making it ideal for commuters or those who enjoy day trips to the city. Newly renovated bathrooms, flooring, and a modern rec room enhance the appeal of this home. Original hardwood floors and new luxury vinyl tile in the lower level plus pot lights, add charm and durability. Additional features include a garage, a 3-season sunroom, and a walk-out to the deck, all set on a fabulous, mature lot. An exceptional bungalow!
Property Details
Interior
Features
Main Floor
Living
3.6 x 8.2W/O To Sunroom / W/O To Sundeck / Fireplace
Dining
3.6 x 8.2Combined W/Living / W/O To Sunroom / Wood Floor
Primary
3.54 x 4.113 Pc Ensuite / W/W Closet / Wood Floor
2nd Br
3.54 x 2.78Wood Floor
Exterior
Features
Parking
Garage spaces 1
Garage type Attached
Other parking spaces 2
Total parking spaces 3
Property History
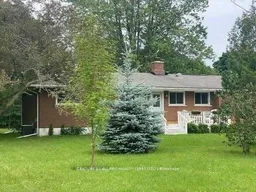 33
33