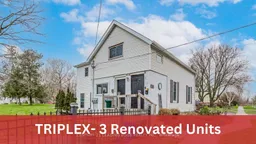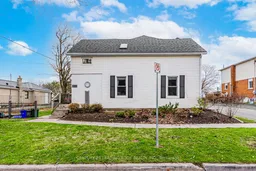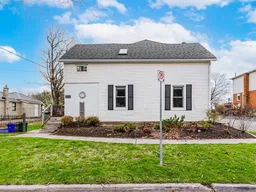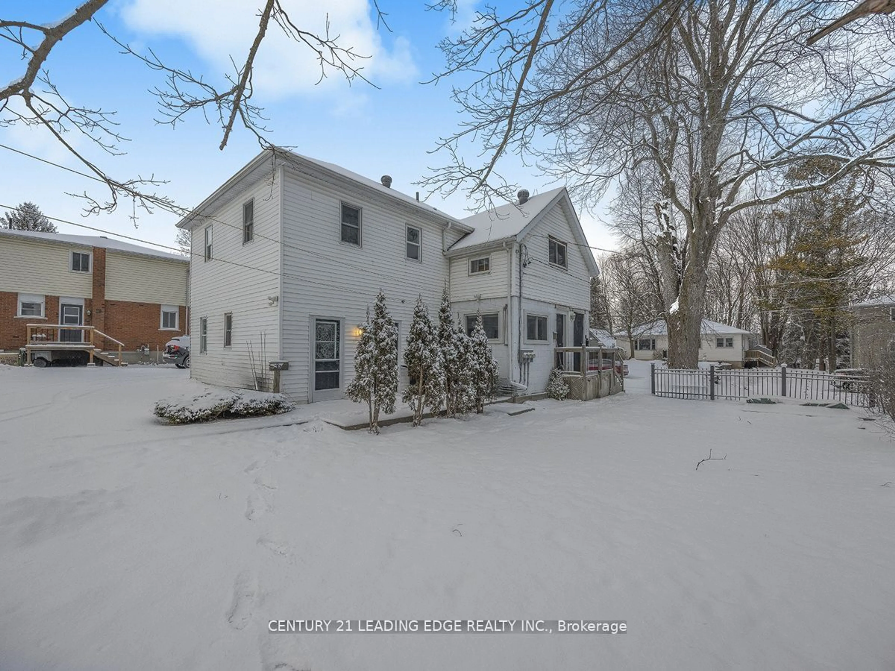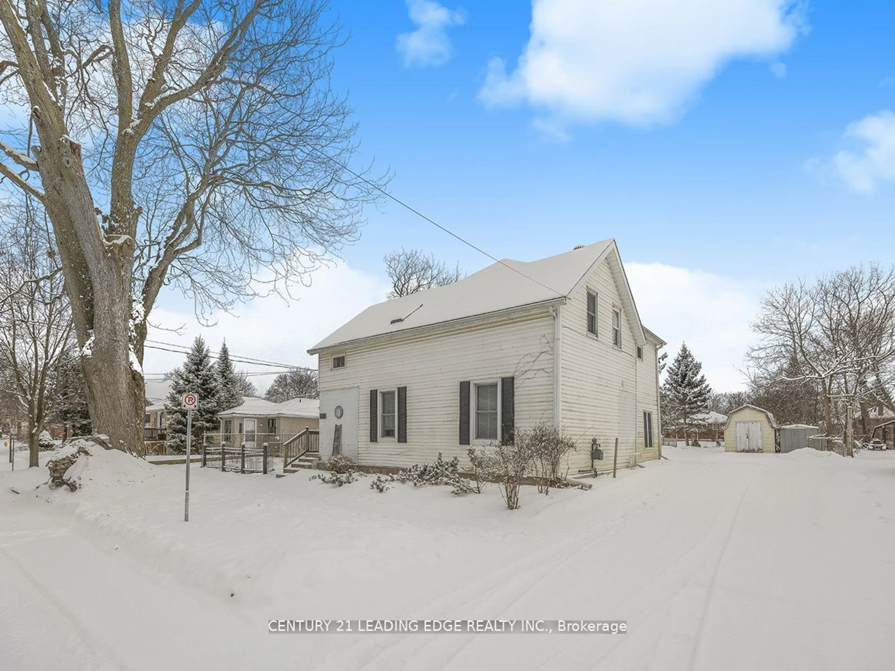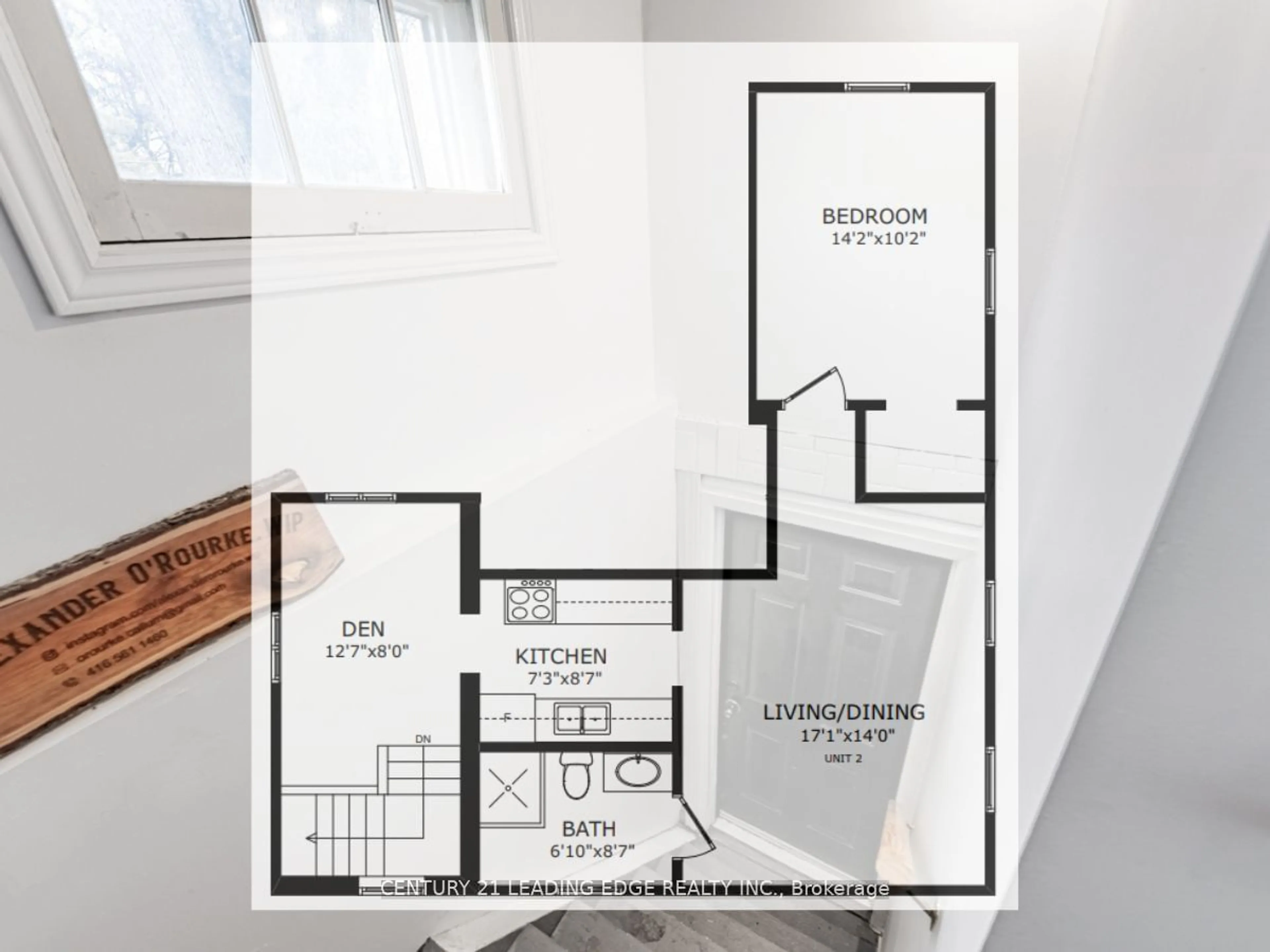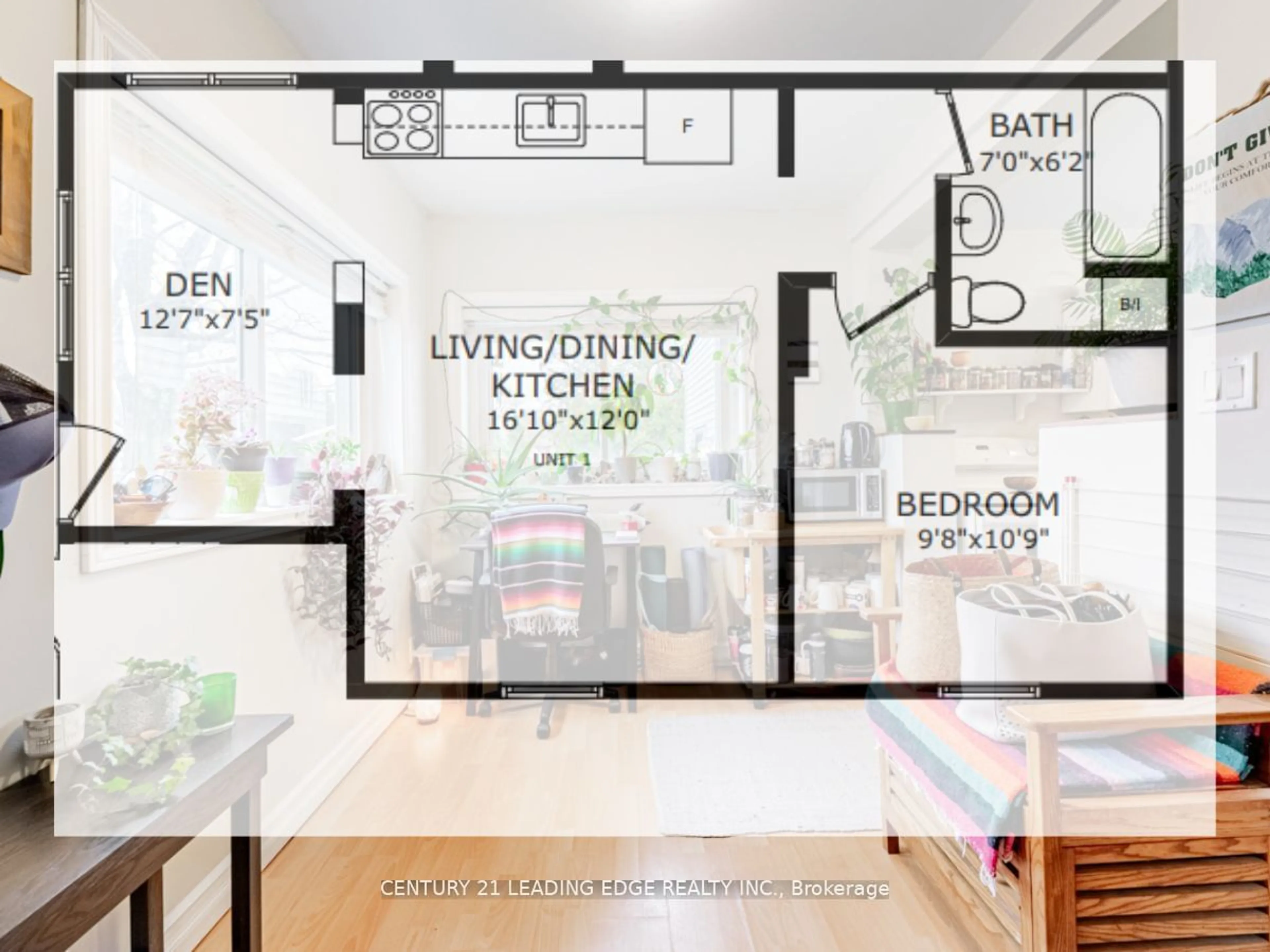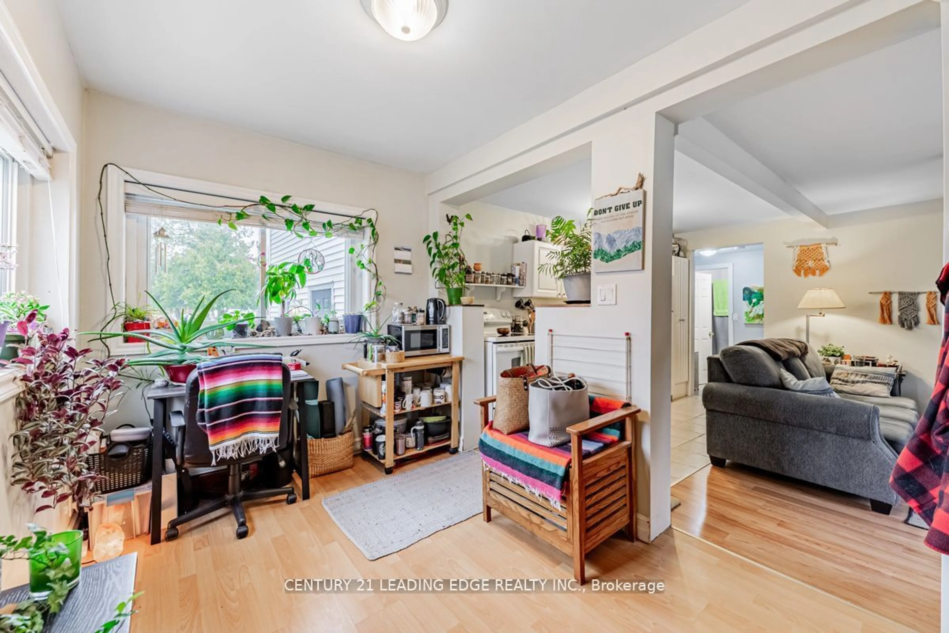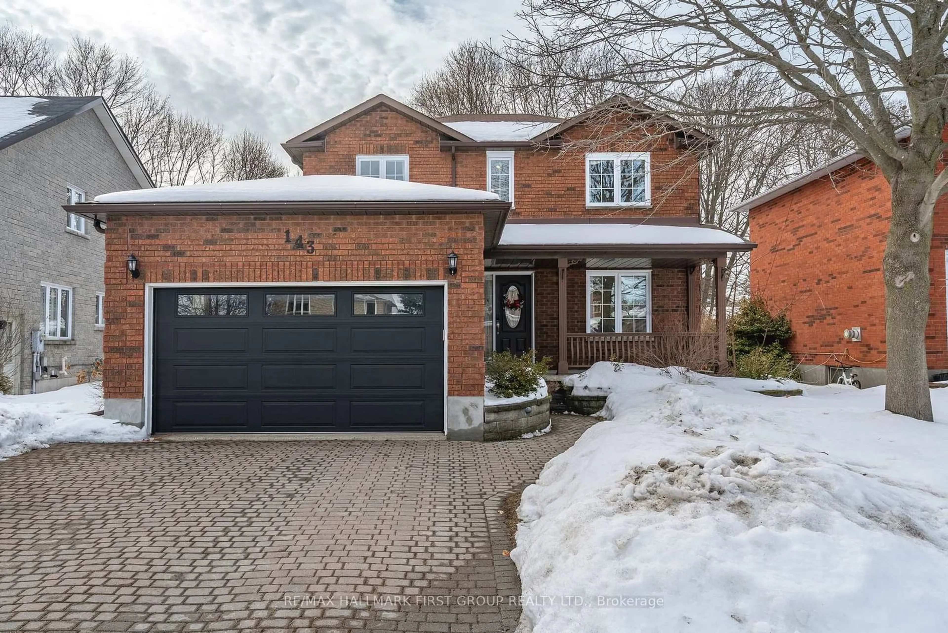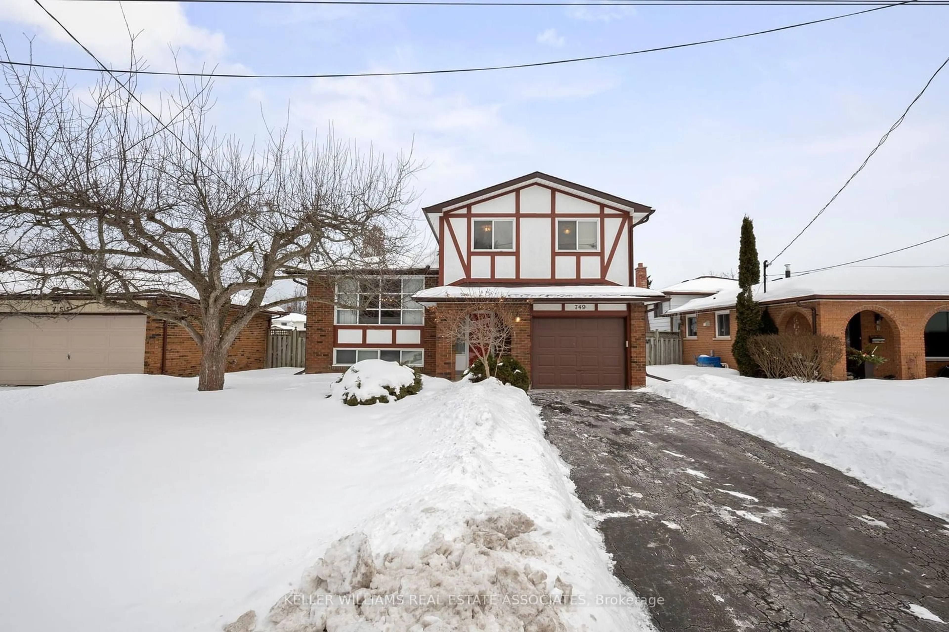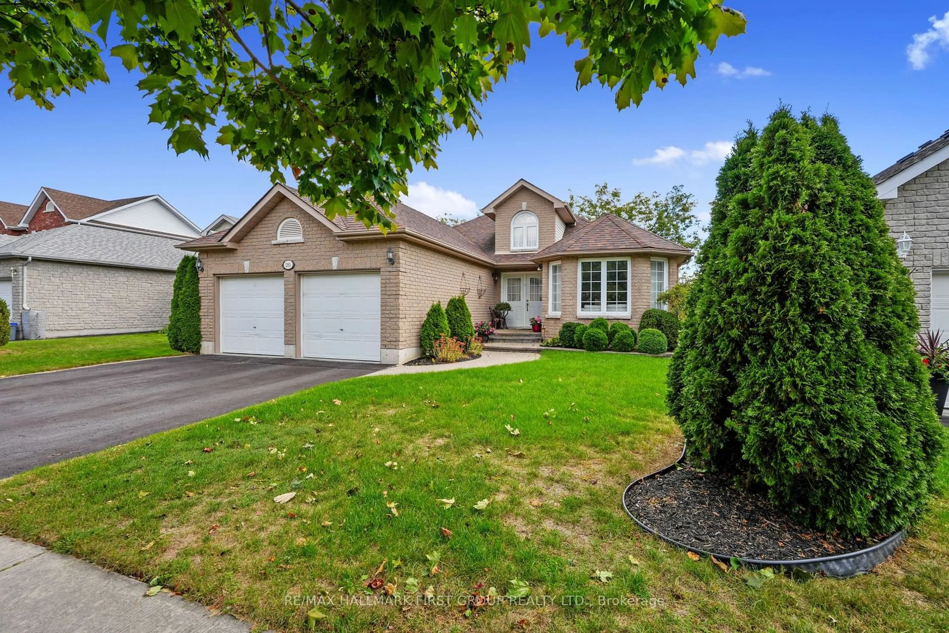433 Cottesmore Ave, Cobourg, Ontario K9A 4E4
Contact us about this property
Highlights
Estimated ValueThis is the price Wahi expects this property to sell for.
The calculation is powered by our Instant Home Value Estimate, which uses current market and property price trends to estimate your home’s value with a 90% accuracy rate.Not available
Price/Sqft-
Est. Mortgage$2,768/mo
Tax Amount (2024)$3,553/yr
Days On Market44 days
Total Days On MarketWahi shows you the total number of days a property has been on market, including days it's been off market then re-listed, as long as it's within 30 days of being off market.350 days
Description
This prime investment opportunity presents a meticulously maintained and modernized triplex in the heart of Cobourg. Each unit has been extensively updated, offering a hassle-free experience for property owners and tenants alike. With separate hydrometers, tenants enjoy full independence over their utilities, and the cozy one-bedroom units provide comfortable and efficient living spaces. The shared basement includes laundry facilities and ample storage. Key upgrades, such as a forced-air gas furnace (2016), new shingles (2017), copper plumbing, and a 200-amp electrical service, ensure energy efficiency, reliability, and low maintenance costs. Situated on a spacious 71' x 142' lot, the property features private outdoor spaces, shared community areas, and ample parking for residents and visitors. Generating a net rent of $4,658 per month, this triplex offers an exceptional return on investment. Floor plans are attached for your review. **EXTRAS** TRIPLEX., 3 updated single bedroom units. Unit 1: $1125/month Units 2: $1733/Month Unit 3: $1800/month all units have separate hydro meters. Unit 3 is currently vacant for easy showings.
Property Details
Interior
Features
Main Floor
Kitchen
4.88 x 3.6Dining
4.88 x 3.66Combined W/Kitchen
Br
3.05 x 3.05Kitchen
2.24 x 4.72Exterior
Features
Parking
Garage spaces -
Garage type -
Total parking spaces 6
Property History
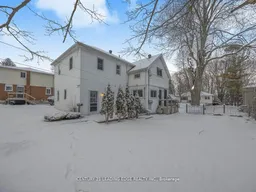 25
25