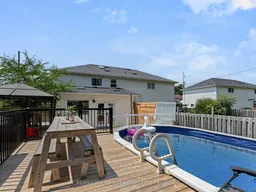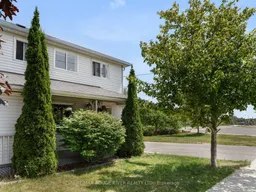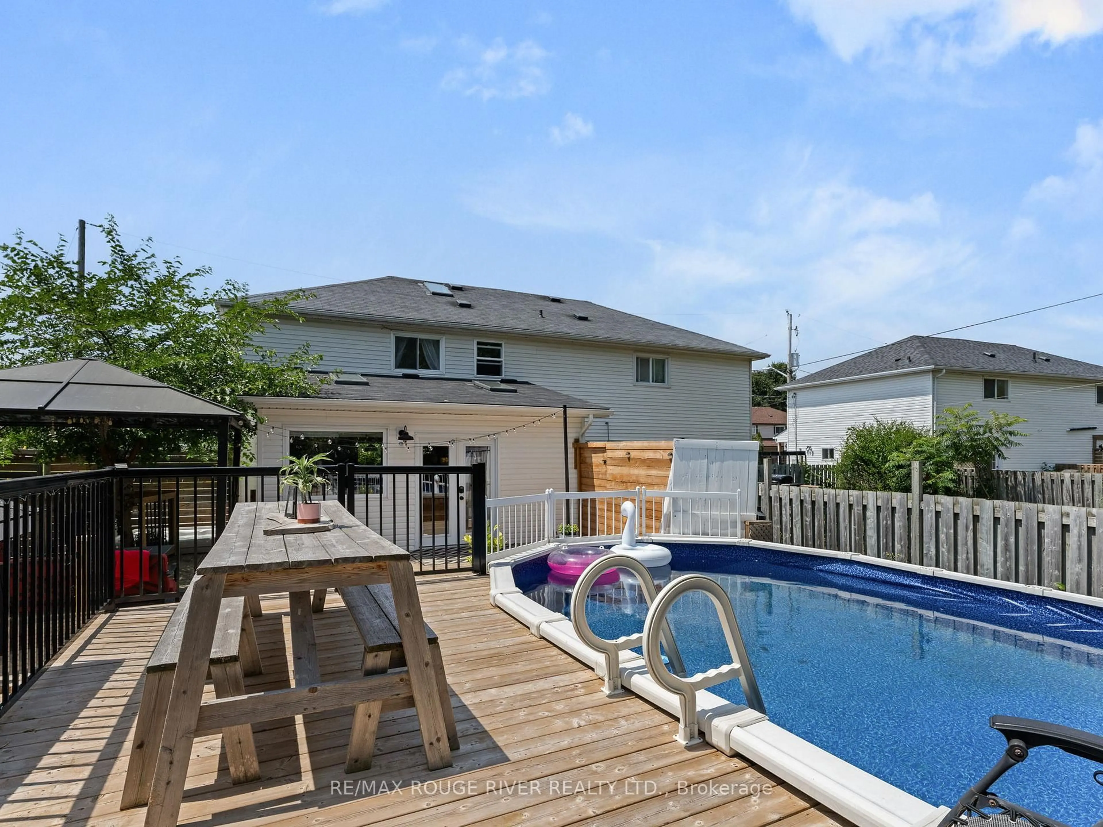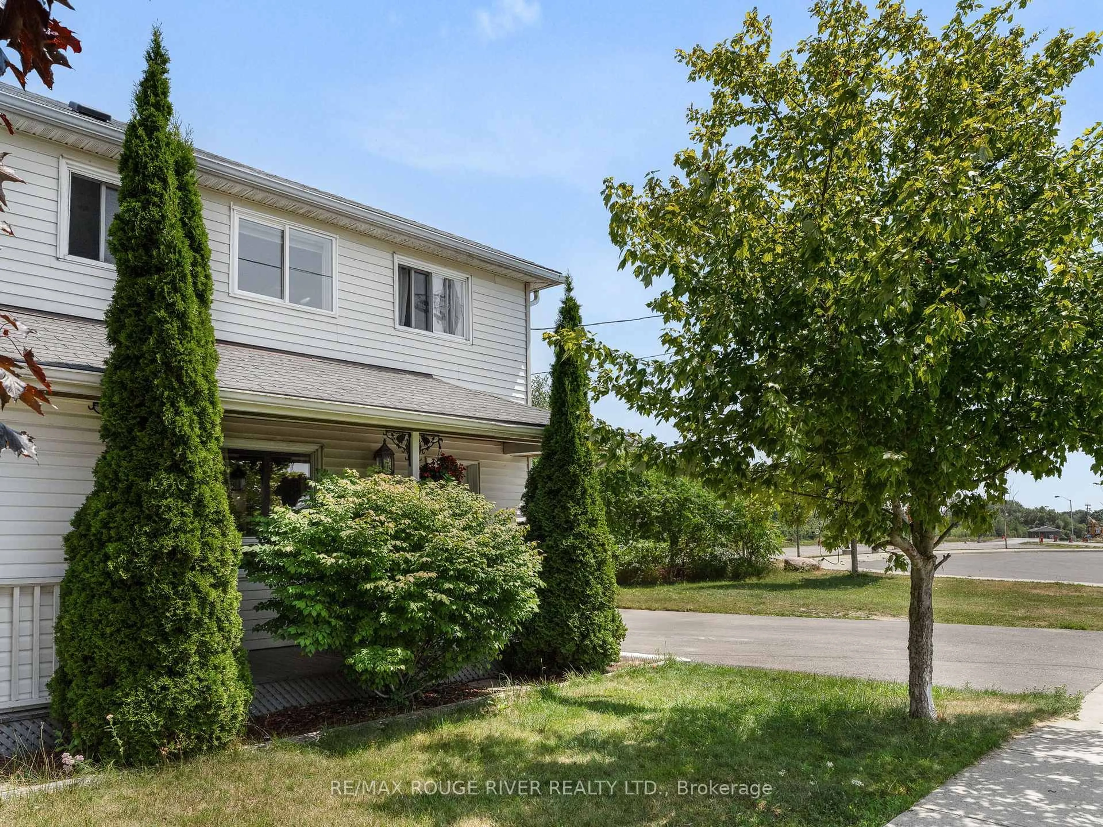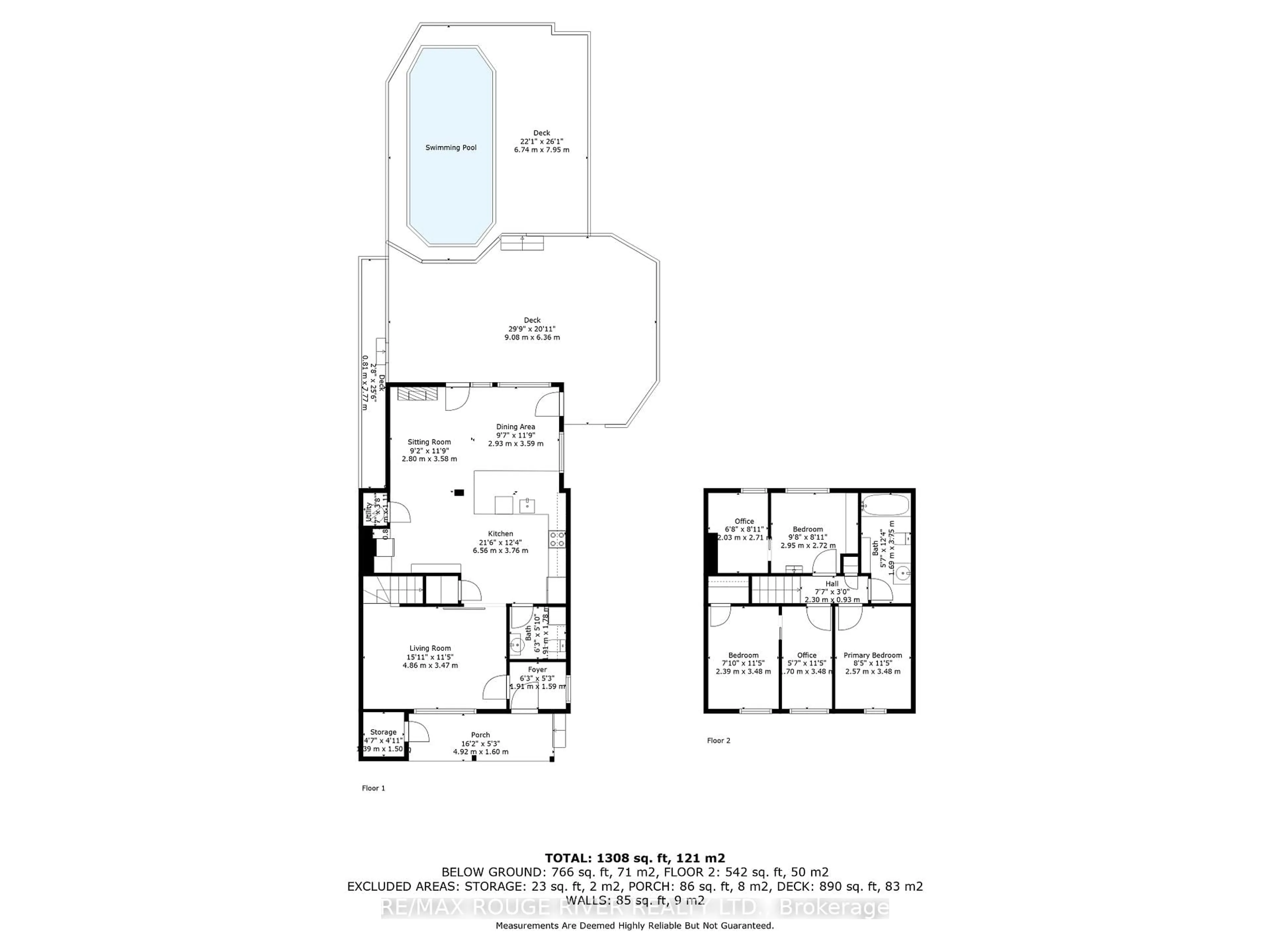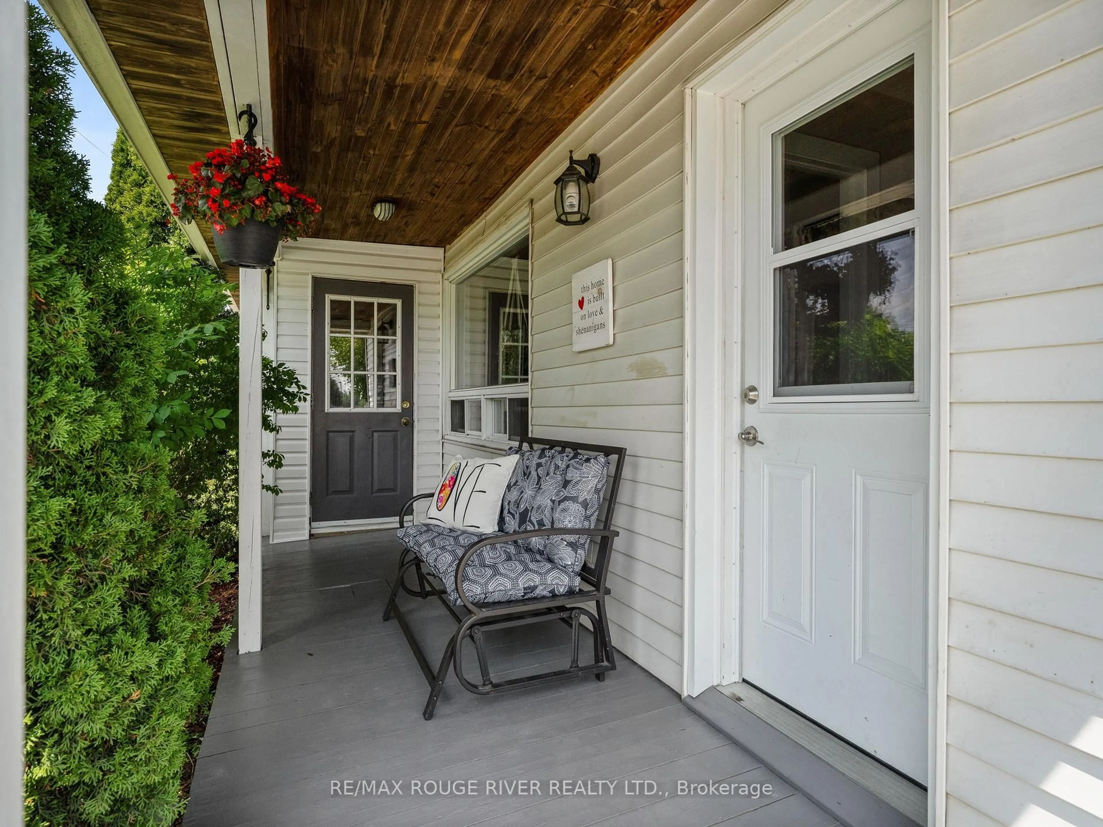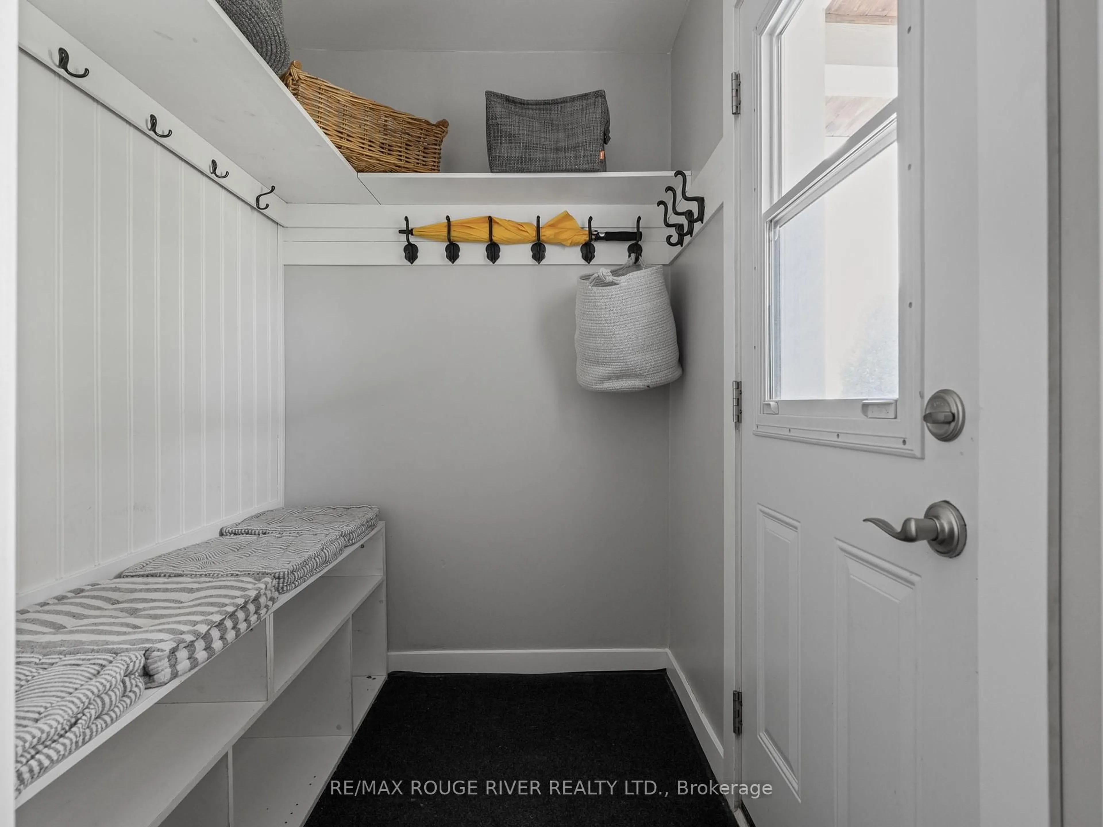414 Alexandria Dr, Cobourg, Ontario K9A 5T1
Contact us about this property
Highlights
Estimated valueThis is the price Wahi expects this property to sell for.
The calculation is powered by our Instant Home Value Estimate, which uses current market and property price trends to estimate your home’s value with a 90% accuracy rate.Not available
Price/Sqft$449/sqft
Monthly cost
Open Calculator
Description
Welcome to Your Ideal Family Home & Entertainer's Haven! Tucked away at the end of a cul-de-sac bordering lush green space, this home serves as a retreat from the daily grind. Upon entering, you will be captivated by the stunning 'Wow Factor' of the bright, sun-drenched kitchen. Featuring a vaulted ceiling & scenic views of the tranquil backyard oasis, this kitchen truly is the heart of the home. Recently enhanced, the addition in 2021, open-concept design boasts an impressively large granite peninsula that comfortably accommodates 6, accentuated by stylish pendant lighting above. Tailored for a busy family lifestyle, the kitchen comes equipped with 2 fridges & a custom-designed floor-to-ceiling pantry. The built-in electric fireplace infuses warmth, creating an inviting atmosphere for family gatherings. Easily transition from the living room to the backyard paradise, thoughtfully designed for both adults & children. The two-tiered, fully enclosed deck guarantees safety & visibility, while the above-ground pool provides a refreshing escape on hot summer days. For cozy fall evenings, unwind in your private backyard, fully equipt for a hot tub with a subpanel installed. An insulated outbuilding with power and heat adds versatility, making it ideal for a home office, workshop, or art studio. Upstairs, the home features 3 bedrooms & a four-piece bathroom. Two of the bedrooms have been adapted for a work-from-home arrangement, while another serves as an inspiring creative space for art. Don't forget to explore the bonus attic area, perfect as a cool hideout for kids. The CCC is a stone's throw away for hockey families, group classes, events, concerts & dont forget the walking track! With its thoughtful upgrades, unbeatable location, and endless opportunities for both relaxation and entertainment, this home is ready to welcome its next family.
Property Details
Interior
Features
Exterior
Features
Parking
Garage spaces -
Garage type -
Total parking spaces 4
Property History
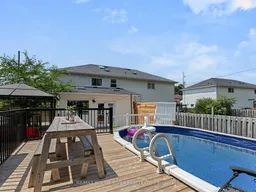 27
27