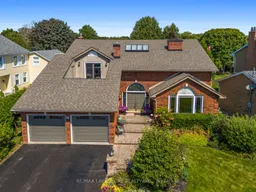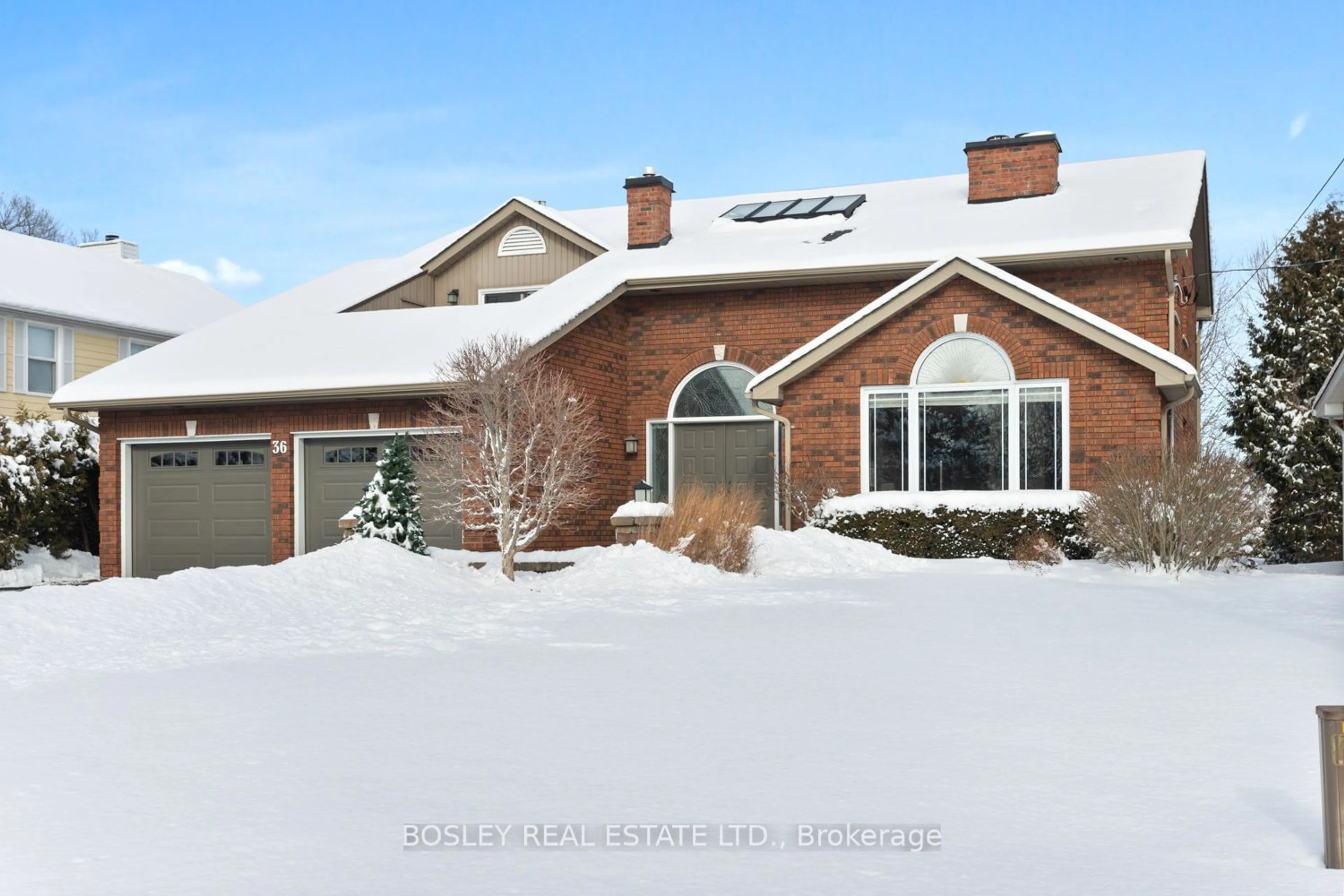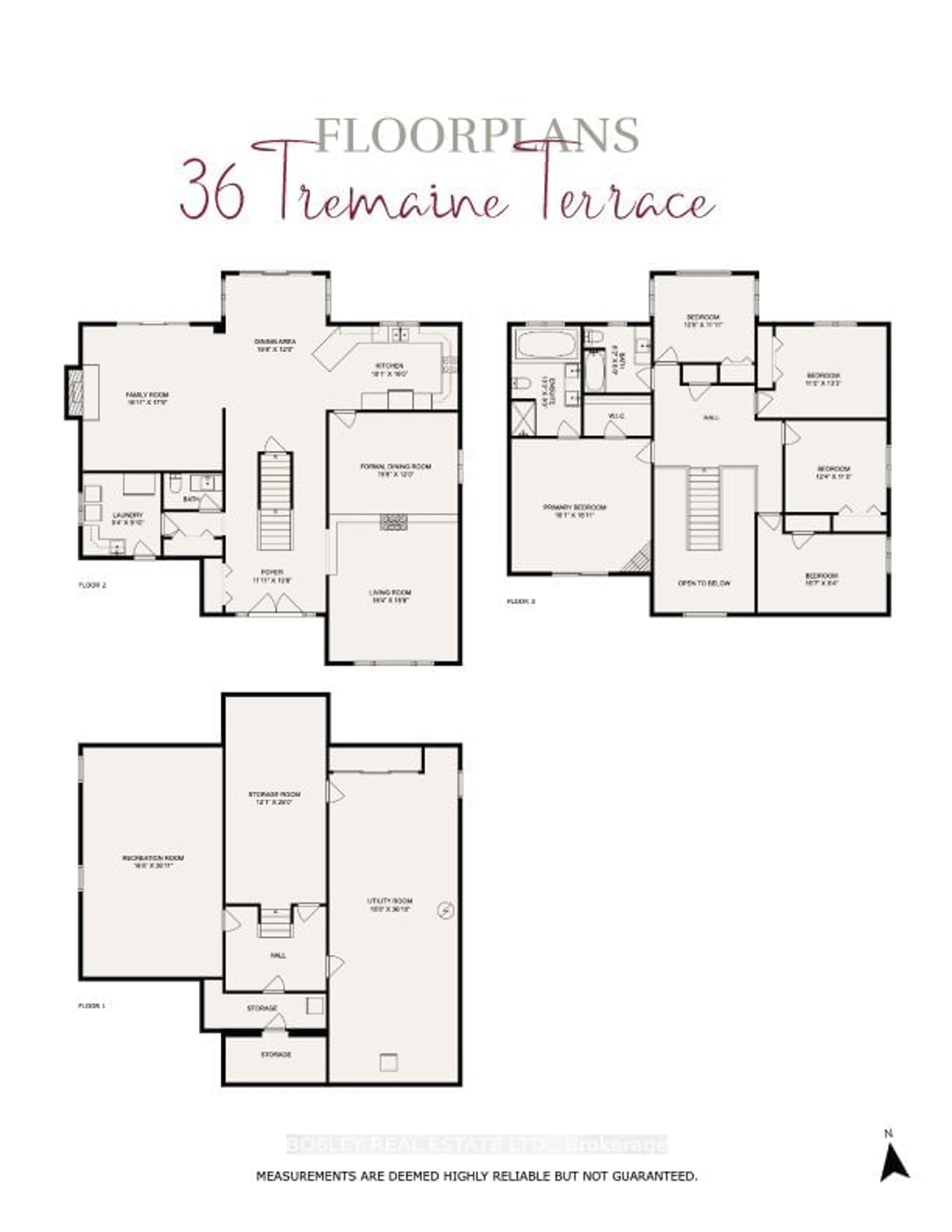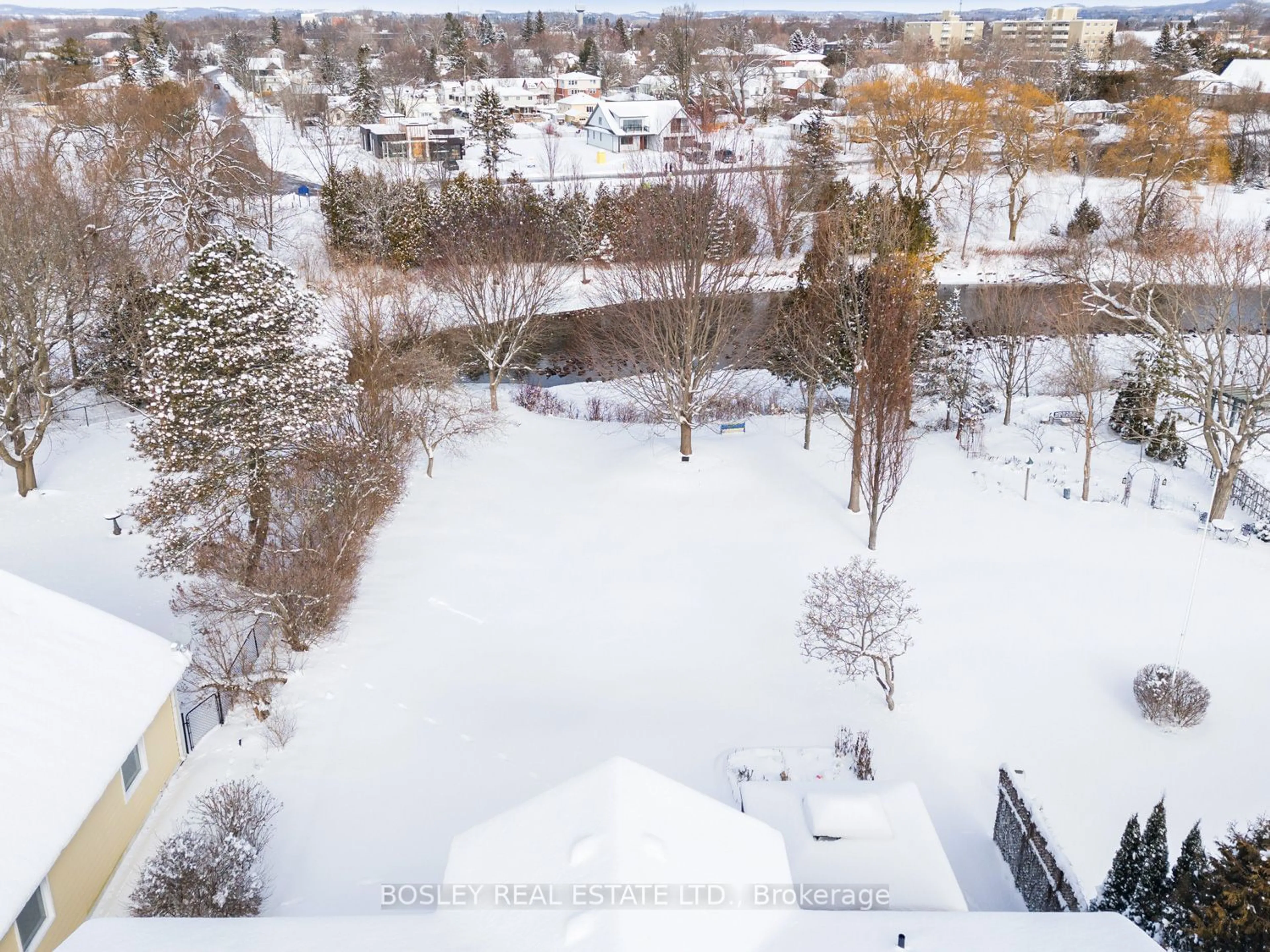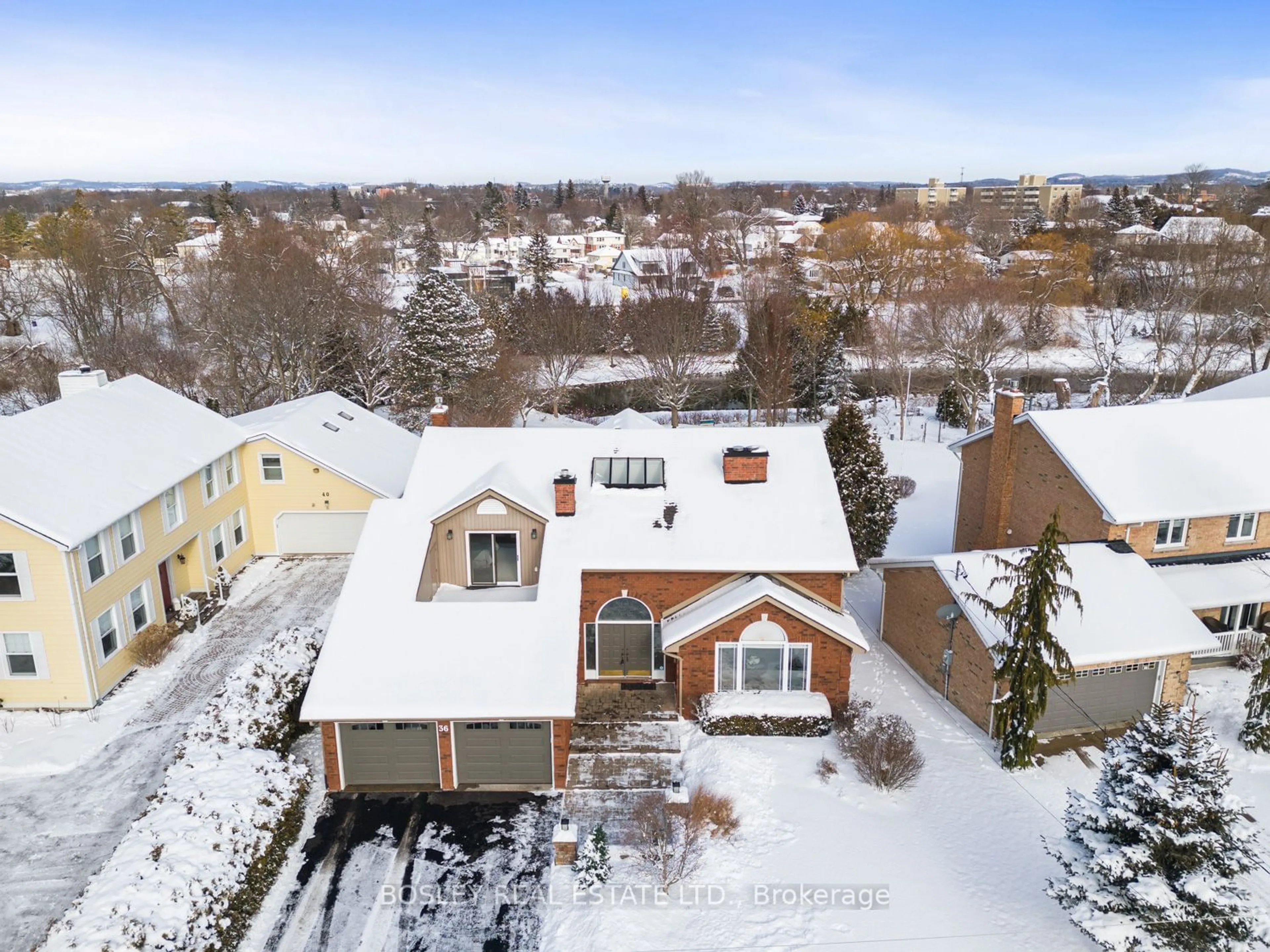36 Tremaine Terr, Cobourg, Ontario K9A 5A8
Contact us about this property
Highlights
Estimated ValueThis is the price Wahi expects this property to sell for.
The calculation is powered by our Instant Home Value Estimate, which uses current market and property price trends to estimate your home’s value with a 90% accuracy rate.Not available
Price/Sqft$432/sqft
Est. Mortgage$5,991/mo
Tax Amount (2024)$8,439/yr
Days On Market43 days
Description
Your amazing new home has it all! From the quiet of its cul-de-sac location, to the spacious and beautifully maintained yard bordering Cobourg Creek, you will immediately feel at ease and fall in love with the natural surroundings. It will be perfect for entertaining friends, for enjoying a rich and full family life, for a home office, and for pursuing your favourite hobbies. From the grand entrance foyer to the five spacious bedrooms, this custom-built home offers the option of either formal entertaining or a more intimate and relaxed feeling. Two gas and one wood-burning fireplaces bring an added coziness to your master bedroom, family room, and living/dining room areas. The private balcony off the master bedroom, with its view of Lake Ontario, is just what you want for that morning coffee or some quiet personal time. Move effortlessly from the large, eat-in kitchen through its walkout to the back patio and raised deck; rest under the gazebo and enjoy your private access to the wonders of nature. The main floor laundry with an entrance to the oversized, 2-car garage as well as every other part of this home has ample space for you to create your own ideal lifestyle. Plus you get a furnished games and entertainment room on the lower level in addition to a huge workshop, hobby room, cold cellar, and lots of extra storage space. All this with just a brief walk to the beach, parks, and downtown while being only a few minutes drive from ViaRail and Highway 401 for commuters. This property is immaculately maintained with multiple upgrades to bathrooms, windows, roof, furnace, air conditioner and more. Dream it See it Live it - now and for years to come.***EXTRAS** New Bathroom 2023, Updated Laundry Room floor 2025, New Garage Doors 2020, Back Deck and Gazebo with Water Views, New Windows, Roof and Skylight within the last 9 years.
Property Details
Interior
Features
Main Floor
Family
5.17 x 5.33Dining
3.67 x 6.47Kitchen
3.08 x 4.85Living
5.42 x 4.80Exterior
Features
Parking
Garage spaces 2
Garage type Attached
Other parking spaces 4
Total parking spaces 6
Property History
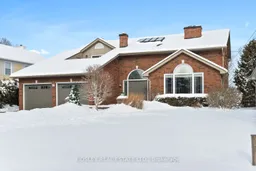 40
40