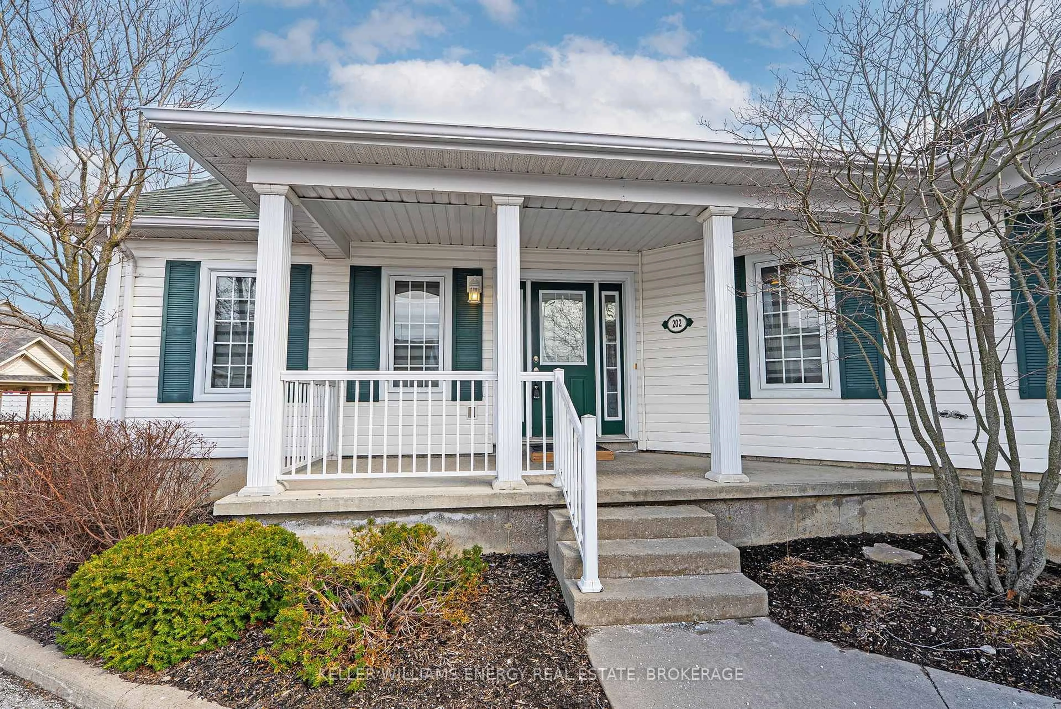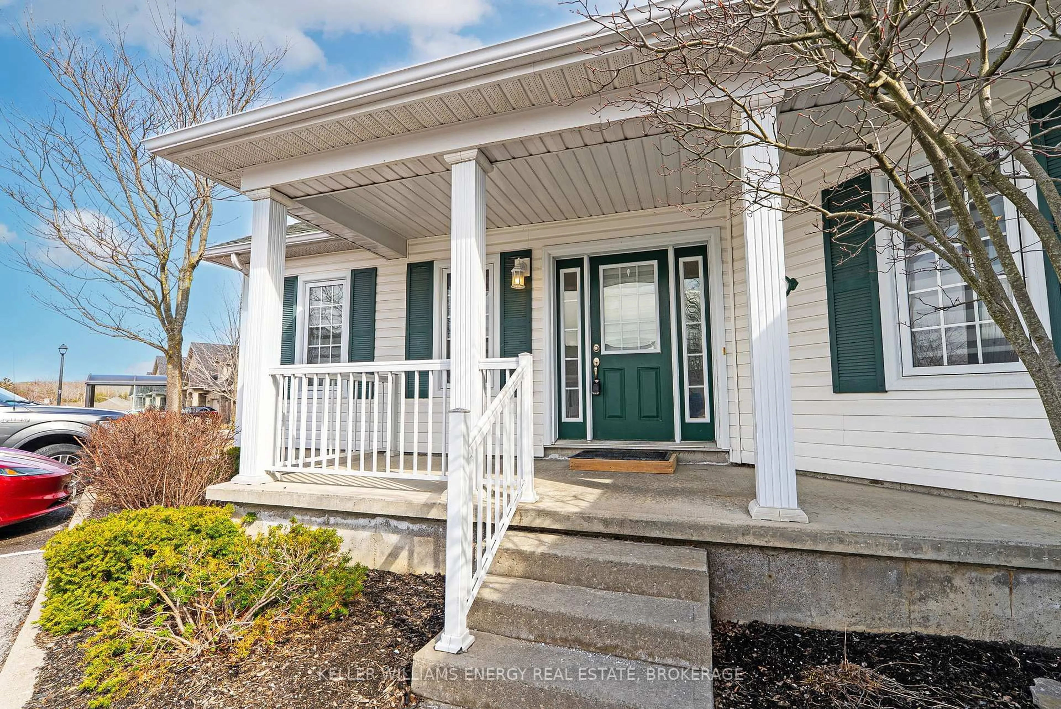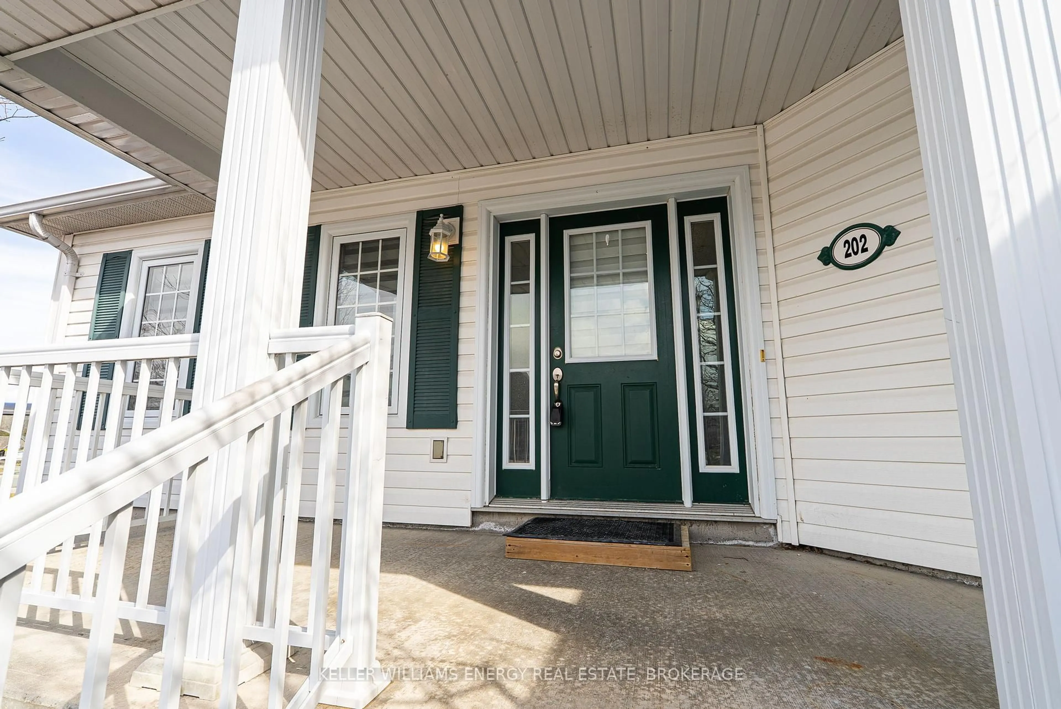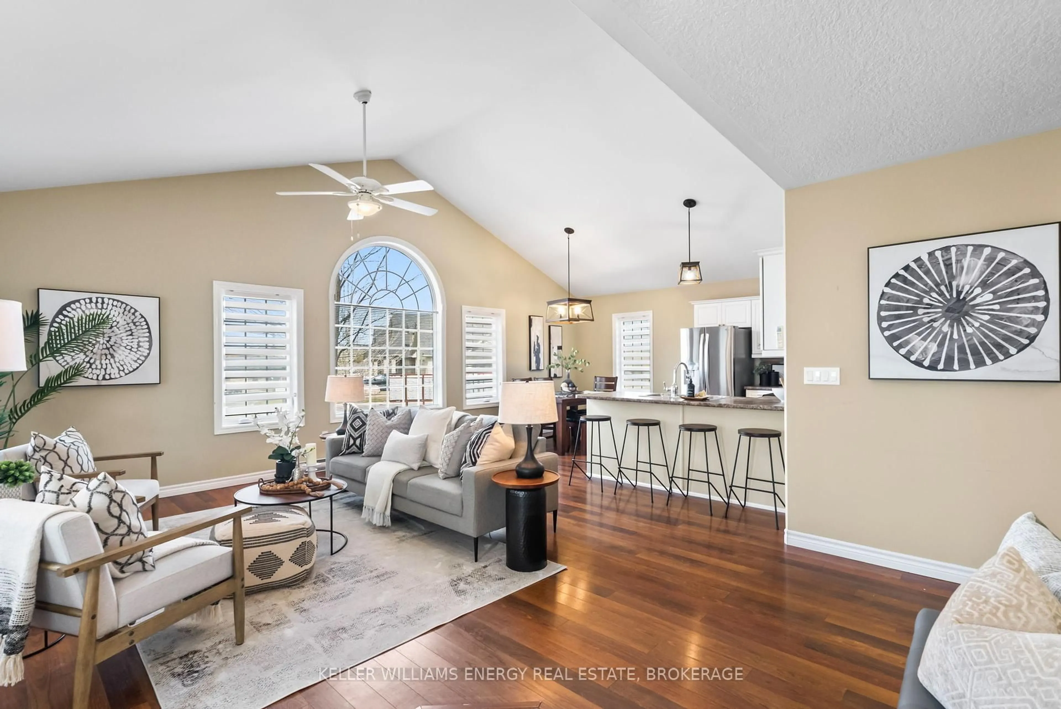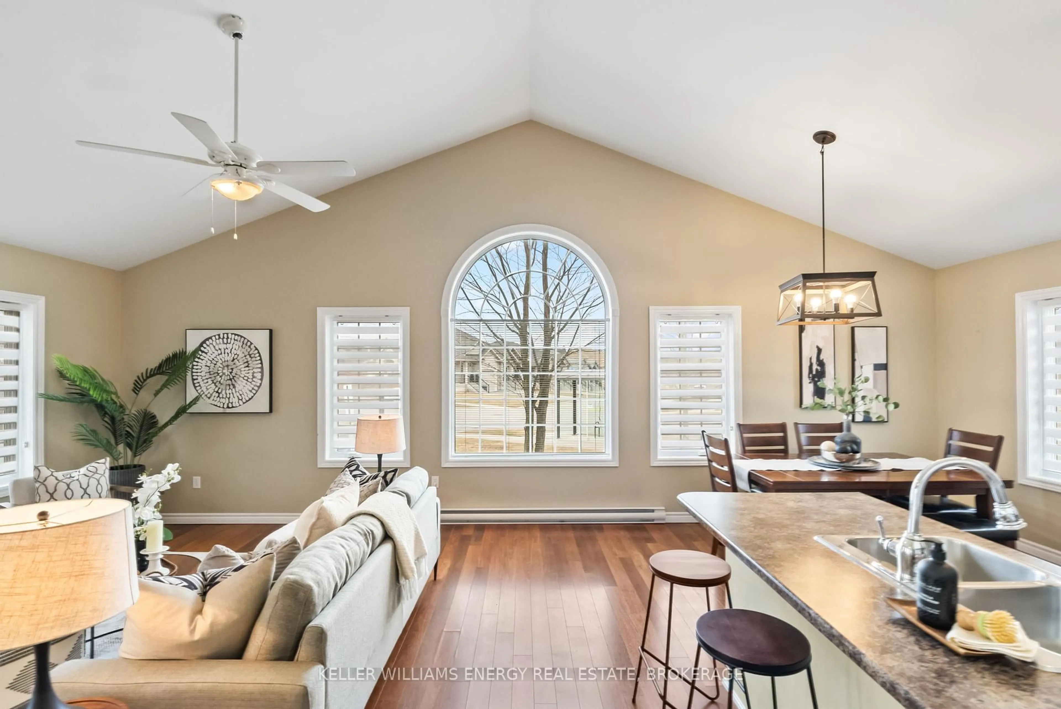325 Densmore Rd #202, Cobourg, Ontario K9A 0E4
Contact us about this property
Highlights
Estimated ValueThis is the price Wahi expects this property to sell for.
The calculation is powered by our Instant Home Value Estimate, which uses current market and property price trends to estimate your home’s value with a 90% accuracy rate.Not available
Price/Sqft$481/sqft
Est. Mortgage$2,254/mo
Maintenance fees$392/mo
Tax Amount (2024)$3,607/yr
Days On Market5 days
Description
Stay safe! Welcome to this charming condo townhome bungalow, perfectly situated in the heart of Cobourg, complete with 2 desirable parking spaces right out front. This cozy 2-bedroom, 1-bathroom home offers a bright, open-concept layout with a spacious living room, dining area, and kitchen. The updated stainless steel appliances and breakfast bar in the kitchen make it an ideal space for cooking and entertaining. The corner unit provides an abundance of natural light, creating a warm and inviting atmosphere throughout. Located just minutes from the 401, Cobourg Beach, local restaurants, and the downtown area, you'll have easy access to all the conveniences of town life. Additional highlights include ensuite laundry in a large utility room & covered front porch. Don't miss out on this wonderful opportunity to own a home in the beautiful town of Cobourg!
Property Details
Interior
Features
Main Floor
2nd Br
3.6576 x 4.20624Laminate / Ceiling Fan
Living
3.6576 x 3.9624Laminate / Ceiling Fan / Open Concept
Dining
3.6576 x 2.4384Laminate / Open Concept
Kitchen
3.6576 x 2.286Laminate / Stainless Steel Appl / Breakfast Bar
Exterior
Parking
Garage spaces -
Garage type -
Total parking spaces 2
Condo Details
Inclusions
Property History
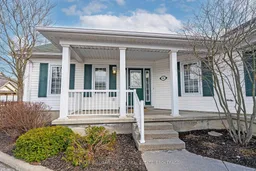 24
24
