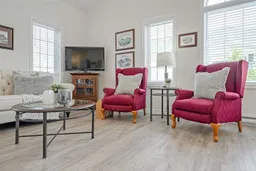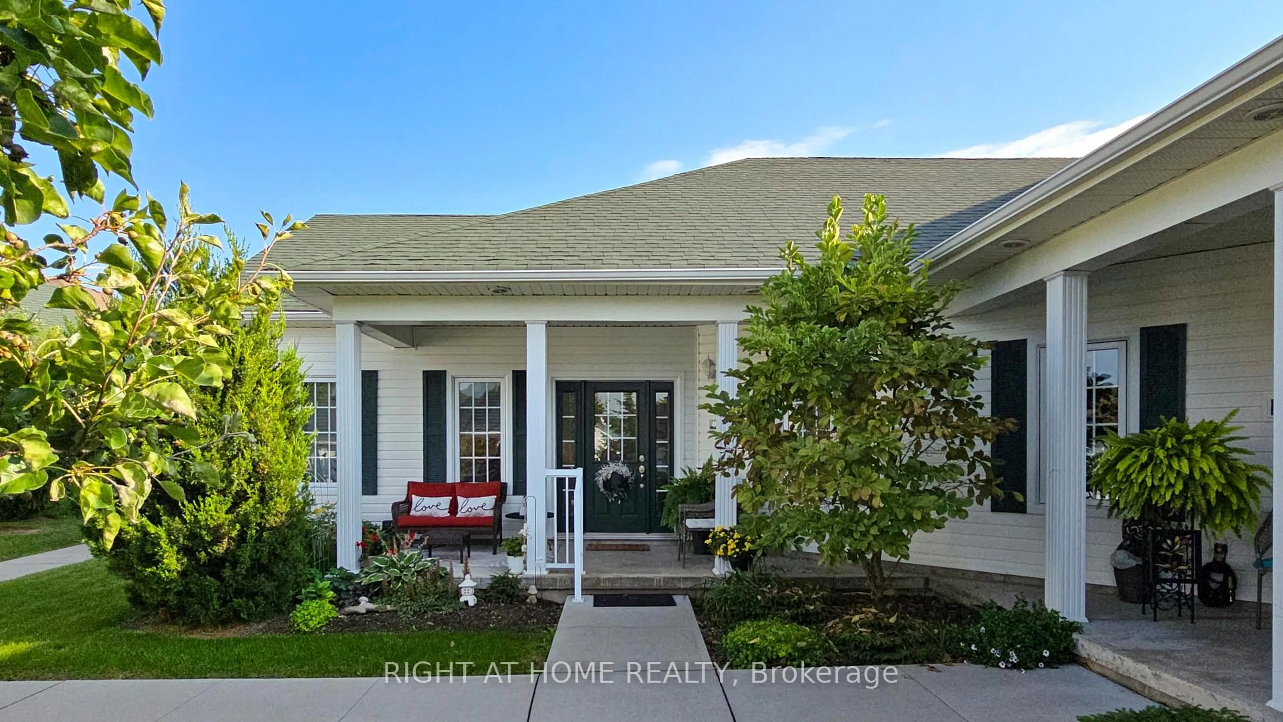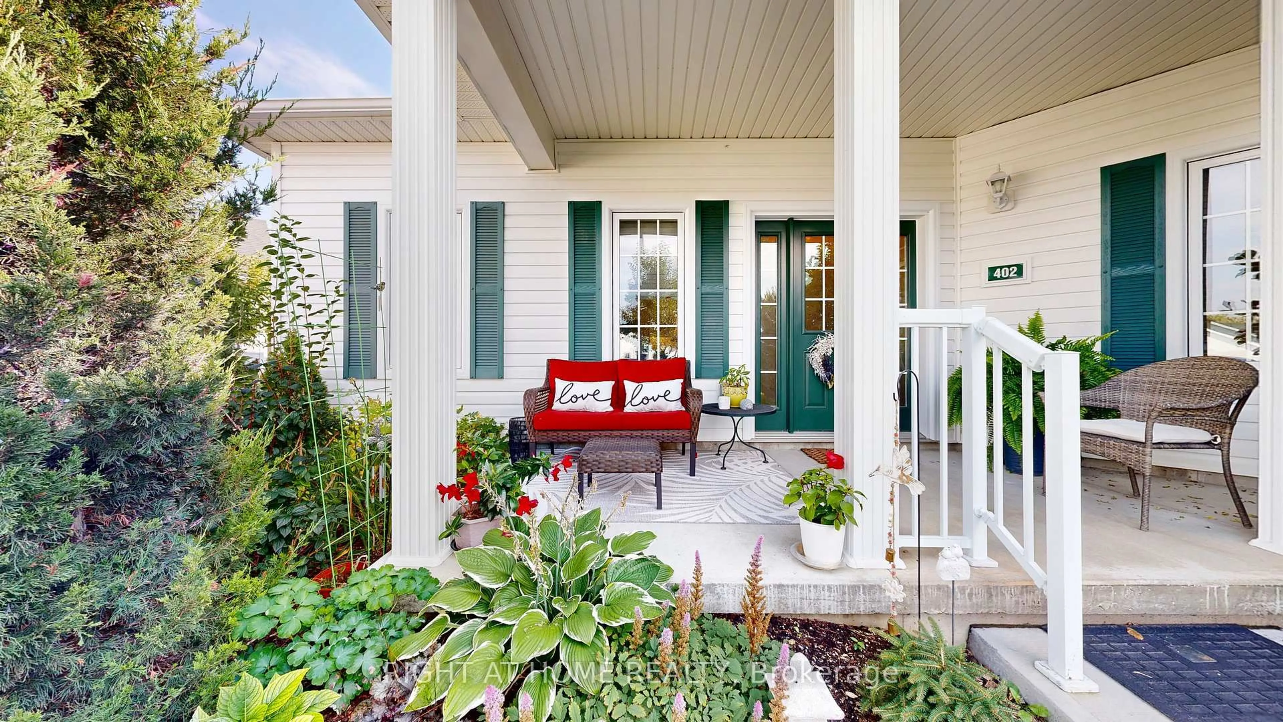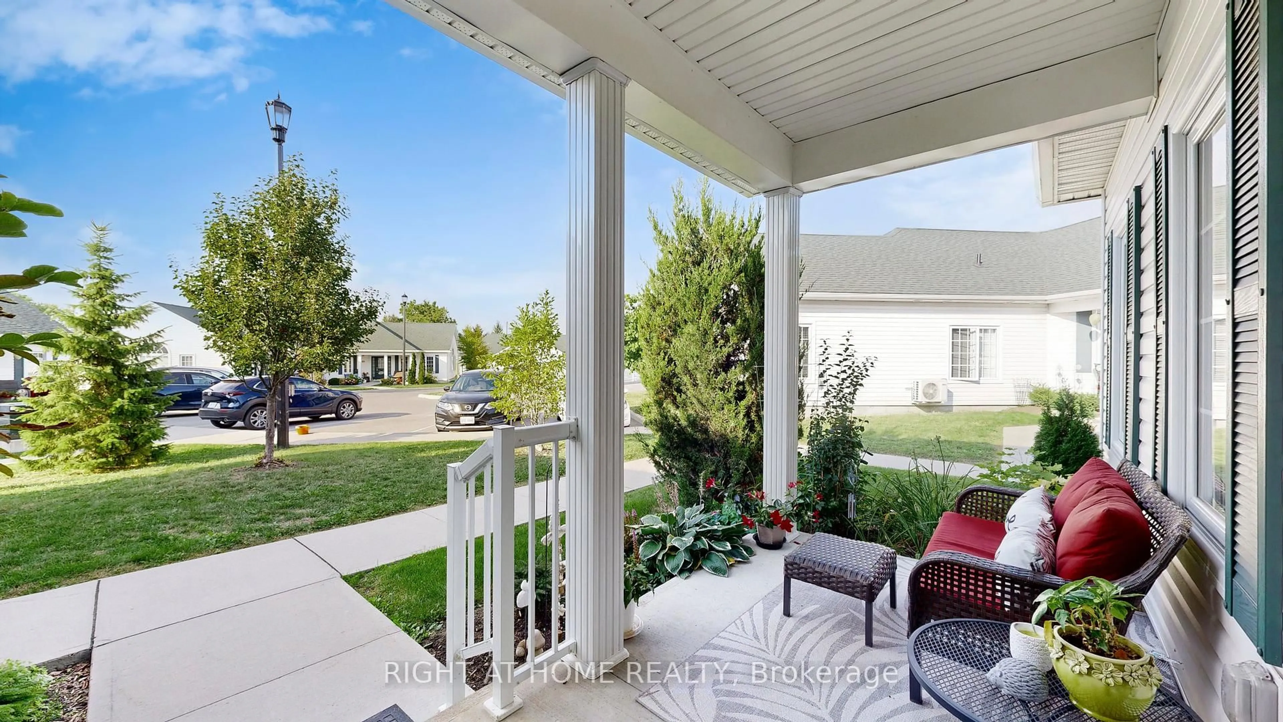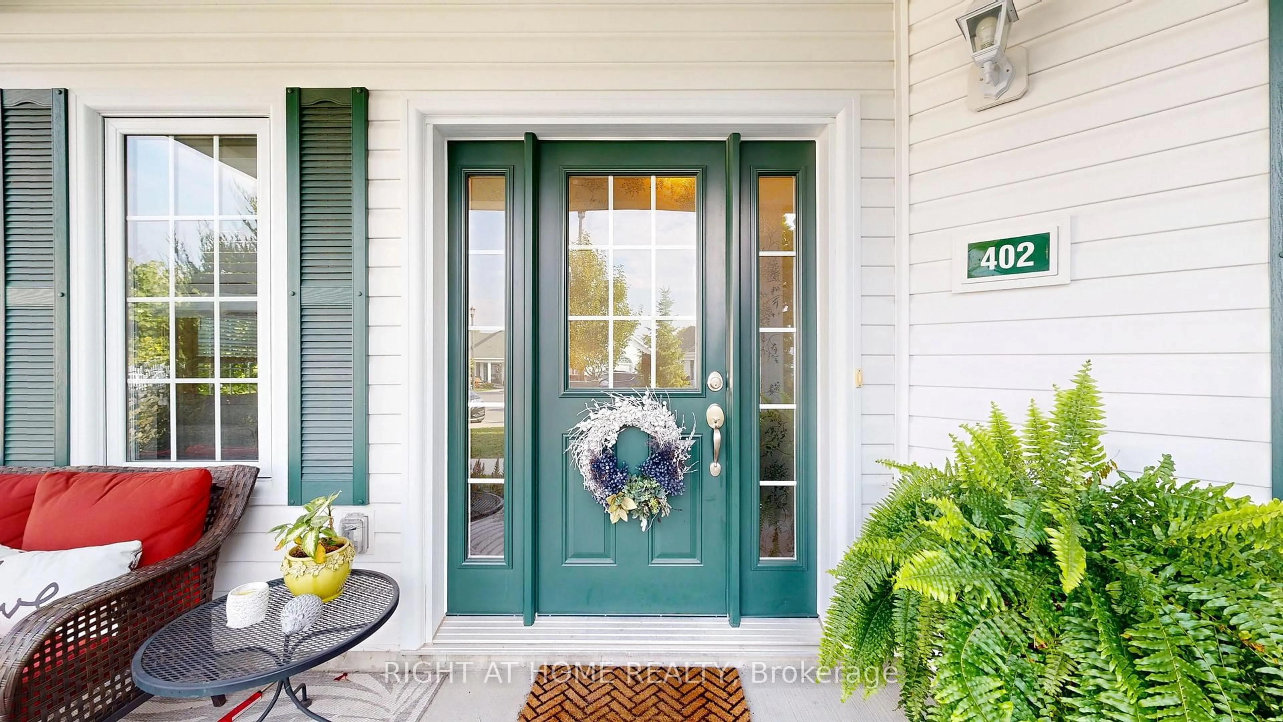295 Densmore Rd #402, Cobourg, Ontario K9A 2S7
Contact us about this property
Highlights
Estimated valueThis is the price Wahi expects this property to sell for.
The calculation is powered by our Instant Home Value Estimate, which uses current market and property price trends to estimate your home’s value with a 90% accuracy rate.Not available
Price/Sqft$485/sqft
Monthly cost
Open Calculator
Description
Welcome to this beautifully appointed 2-bedroom, 2-bathroom bungalow-style garden condo nestled in the charming and historic town of Cobourg. Whether you're a first-time homebuyer, downsizer, or savvy investor, this thoughtfully designed home offers the perfect blend of comfort, convenience, and style. Step inside and be welcomed by soaring cathedral ceilings and an abundance of natural light streaming through large windows, creating an open, airy feel throughout the approximately 1,000 sq/ft layout. The open-concept design seamlessly connects the upgraded kitchen, dining, and living areas ideal for both daily living and entertaining. The kitchen is a true standout, featuring custom cabinetry, quartz countertops, custom backsplash and modern finishes that will appeal to any home chef. Both bedrooms are generously sized with ample closet space, while the primary suite offers a peaceful retreat bathed in natural light. The second bedroom adds flexibility perfect for guests, a home office, or creative space. A full 4-piece bath and an additional 2-piece bath ensure comfort and convenience for residents and visitors alike. Practicality meets lifestyle with a spacious utility room offering in-suite laundry and extra storage. Step outside to enjoy your private front porch, an ideal spot to unwind with morning coffee or relax during warm summer evenings. Additional highlights include newer blinds, dedicated parking space,, and a location thats just minutes to Cobourgs vibrant downtown, waterfront, shops, restaurants, and with easy access to the 401.If you're seeking low-maintenance living with a touch of elegance in a desirable community, this exceptional condo is not to be missed
Property Details
Interior
Features
Main Floor
Utility
3.96 x 3.8Kitchen
4.34 x 3.81Bathroom
3.5 x 3.04 Pc Bath
Primary
3.8 x 3.93Exterior
Parking
Garage spaces -
Garage type -
Total parking spaces 1
Condo Details
Amenities
Visitor Parking
Inclusions
Property History
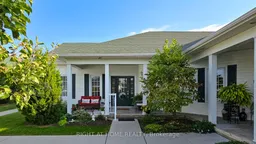 26
26