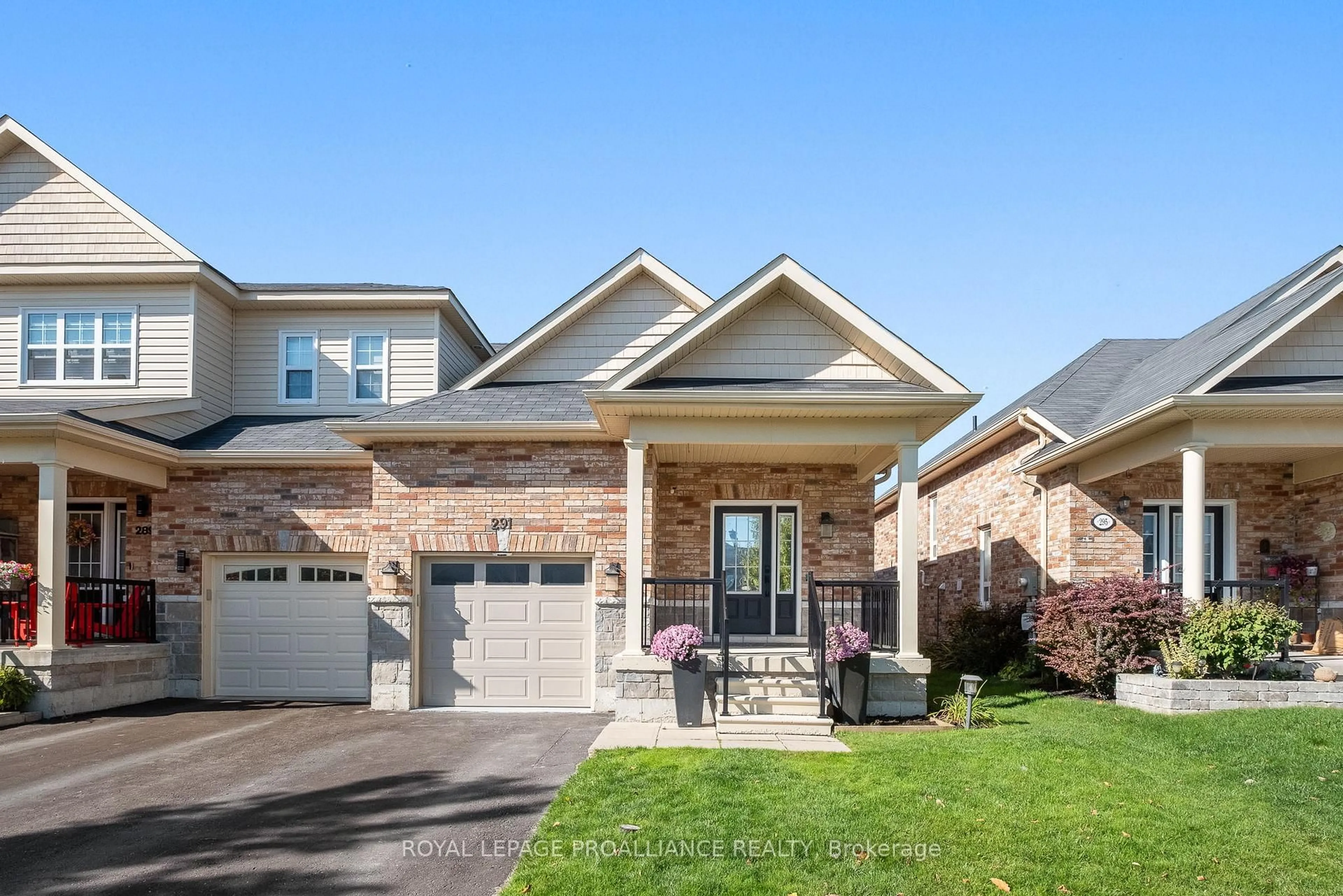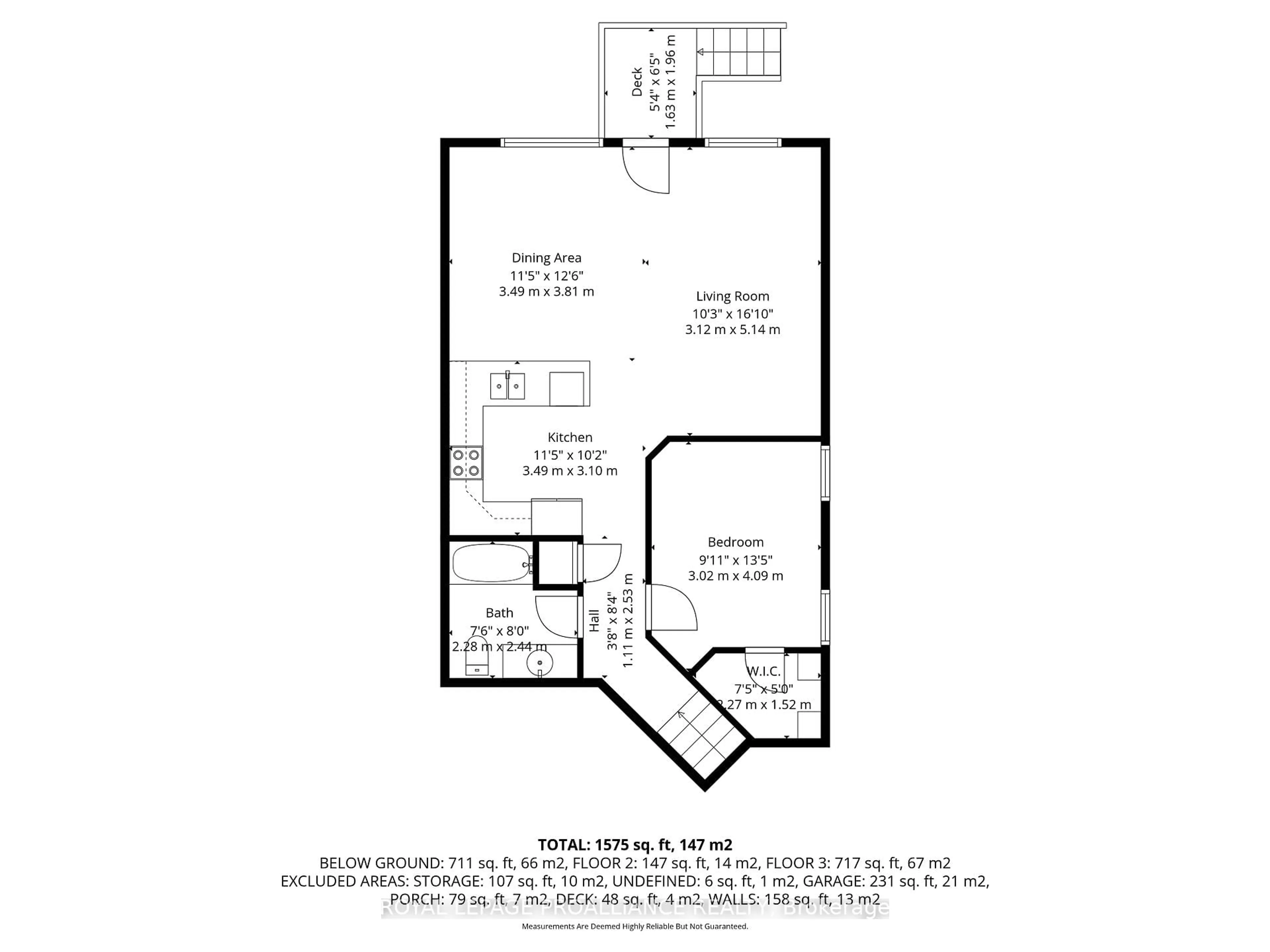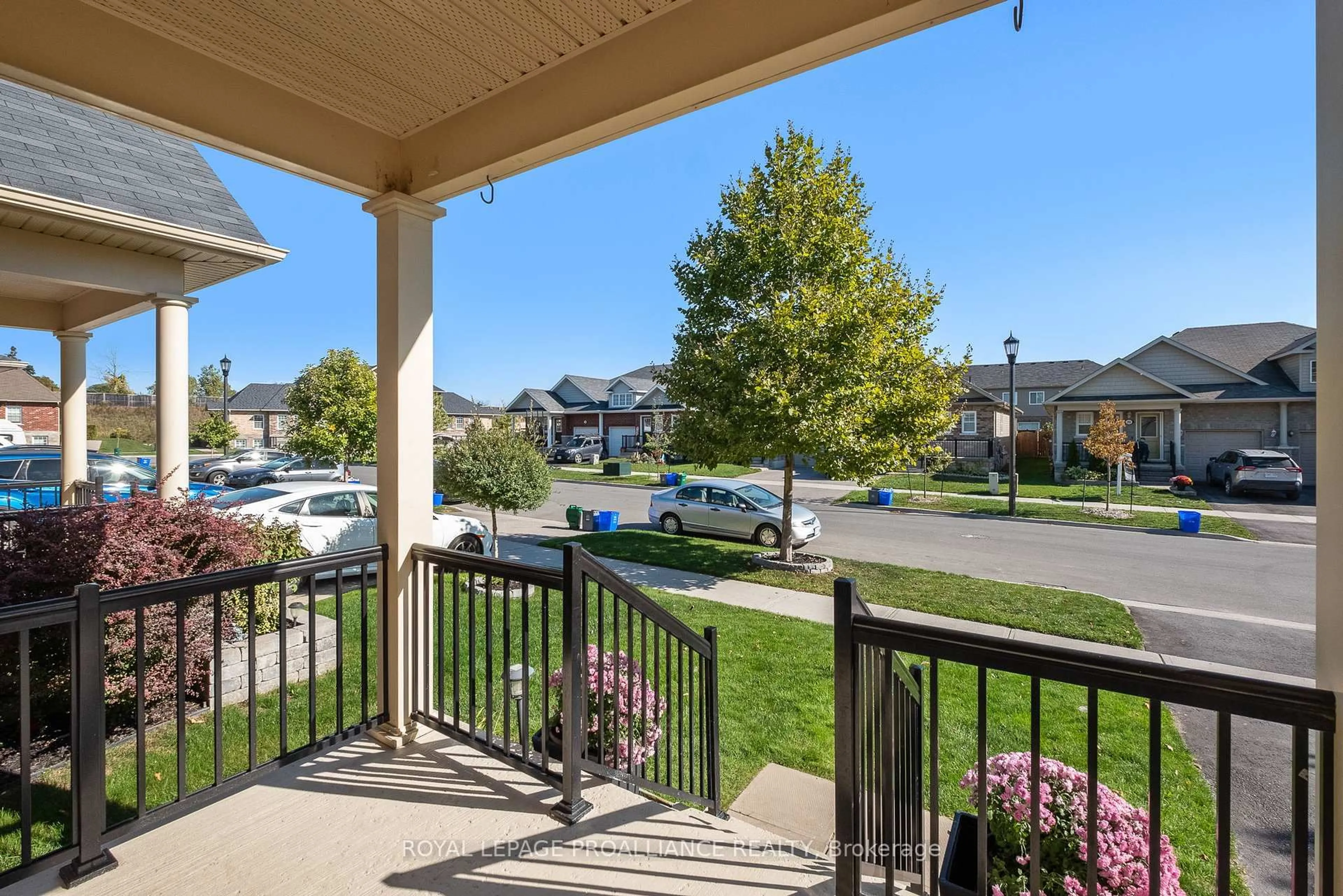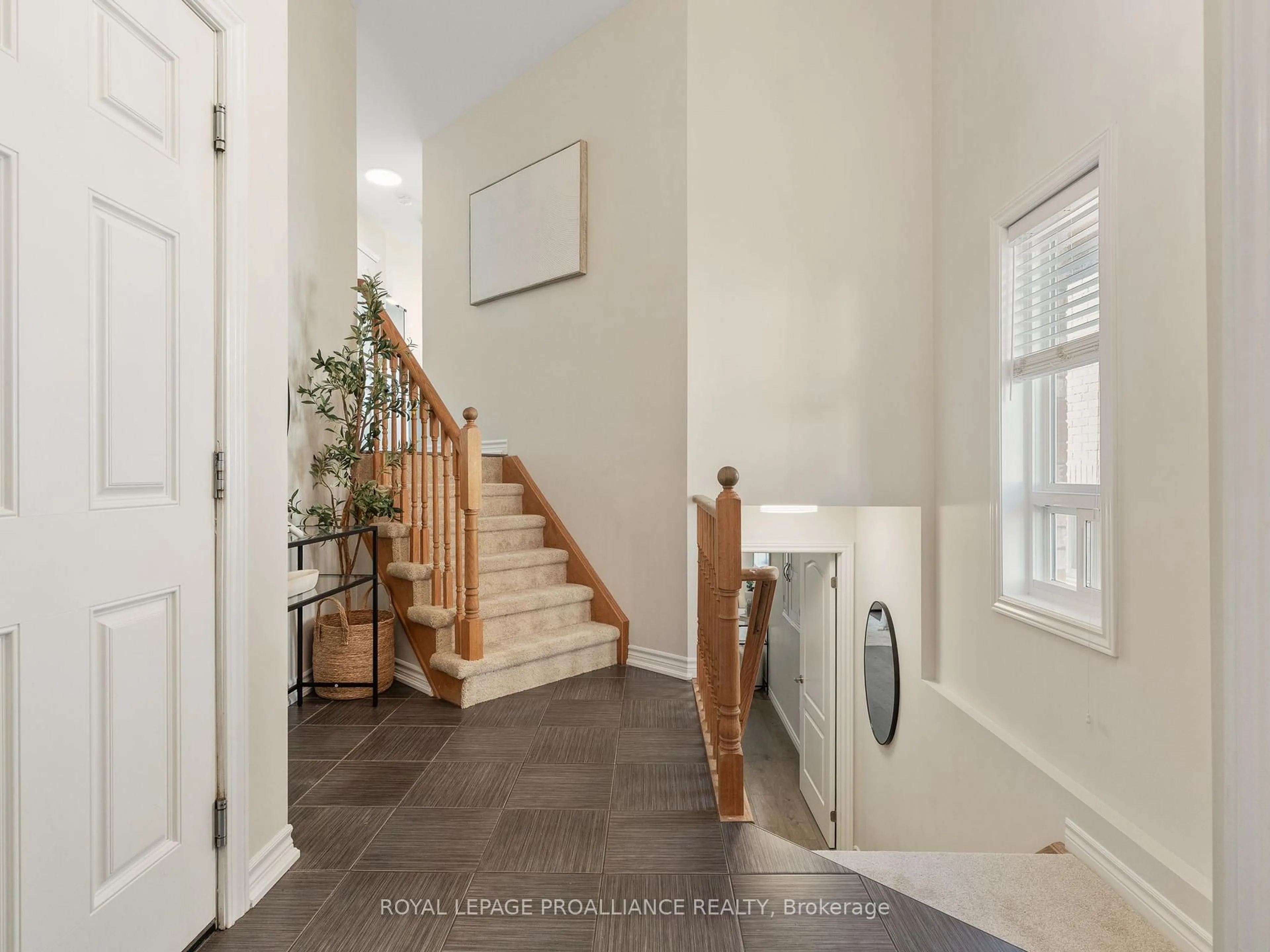291 Rollings St, Cobourg, Ontario K9A 0G8
Contact us about this property
Highlights
Estimated valueThis is the price Wahi expects this property to sell for.
The calculation is powered by our Instant Home Value Estimate, which uses current market and property price trends to estimate your home’s value with a 90% accuracy rate.Not available
Price/Sqft$689/sqft
Monthly cost
Open Calculator
Description
Welcome to 291 Rollings Street. Built in 2016, this 922 sq. ft. semi-detached raised bungalow combines comfort, convenience, and versatility in a sought-after neighbourhood close to schools, parks, and just a short bike ride to Downtown Cobourg and the beach. The main floor features a primary bedroom with walk-in closet and 1 bathroom, along with a bright open-concept living space finished with vinyl plank flooring and tile in the kitchen, bathroom, and entryway. A covered front porch is the perfect spot for morning coffee, while the back deck with gazebo extends your living outdoors. The fully finished lower level expands the home with a second bedroom and bathroom, plus a small kitchenette -- ideal for an in-law suite, guests, or multi-generational living. The attached garage offers convenient direct entry and custom-built storage with a built-in ladder system for easy access. This thoughtfully designed and well-kept bungalow is an excellent option for starting out, downsizing, or anyone seeking a flexible layout in a welcoming community. **Recent updates (Sept 2025): Freshly painted, new carpets on stairs, brand new fridge & stove, garage walls freshly painted & floors epoxied**
Property Details
Interior
Features
Main Floor
Dining
3.49 x 3.81Living
3.12 x 5.14Kitchen
3.49 x 3.1Br
3.02 x 4.09W/I Closet
Exterior
Features
Parking
Garage spaces 1
Garage type Attached
Other parking spaces 1
Total parking spaces 2
Property History
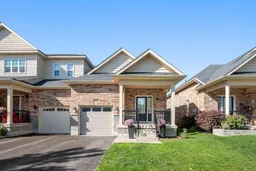 44
44
