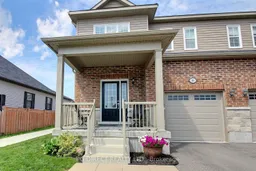Visit REALTOR website for additional information.Step into your perfect retreat with this exceptional end unit townhouse, nestled in the sought-after East Village area, just minutes from downtown and close to all amenities. This 5-year-old home features three spacious bedrooms and 2.5 baths, designed for modern living. Upstairs, you'll appreciate the convenience of a dedicated laundry area, while the main level offers an inviting open-concept layout.The kitchen and living areas seamlessly flow to a spacious back deck, perfect for outdoor entertaining and relaxation. Step outside to enjoy the privacy of a fully fenced yard, complete with a stunning perennial garden that adds natural beauty to your outdoor space. With over $10,000 in builder upgrades, including a gas furnace and central air conditioning, this home ensures year-round comfort and efficiency.Located just minutes from the 401 and close to popular Cobourg Beach, this charming property combines elegance and functionality in a peaceful, picturesque setting. With schools nearby and the convenience of all amenities at your fingertips, this is the perfect blend of location, comfort, and style. Don't miss the opportunity to make this your dream home!
 21
21

