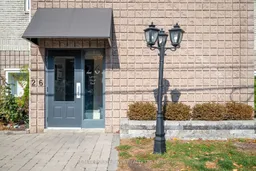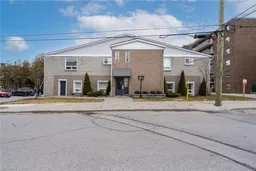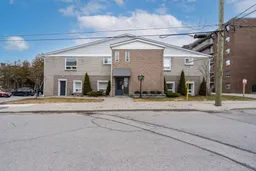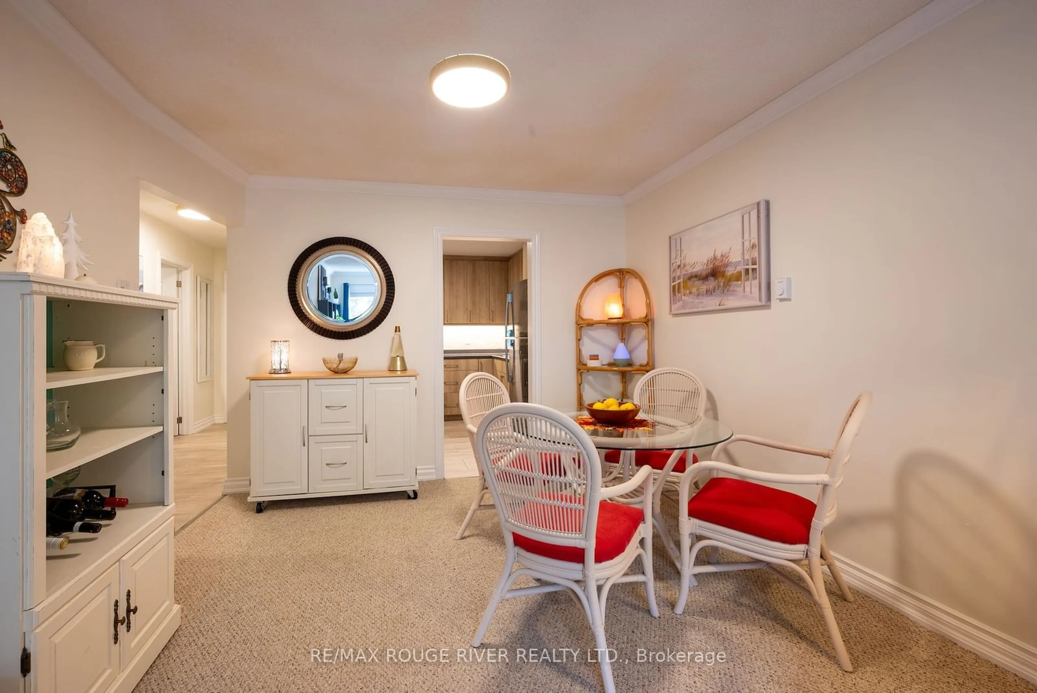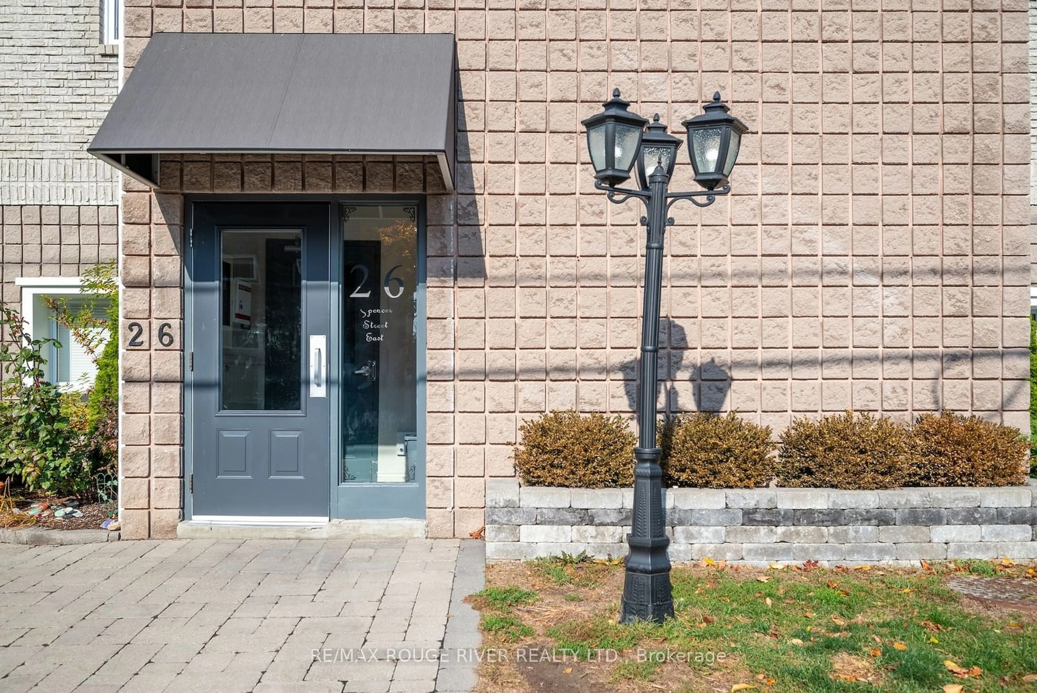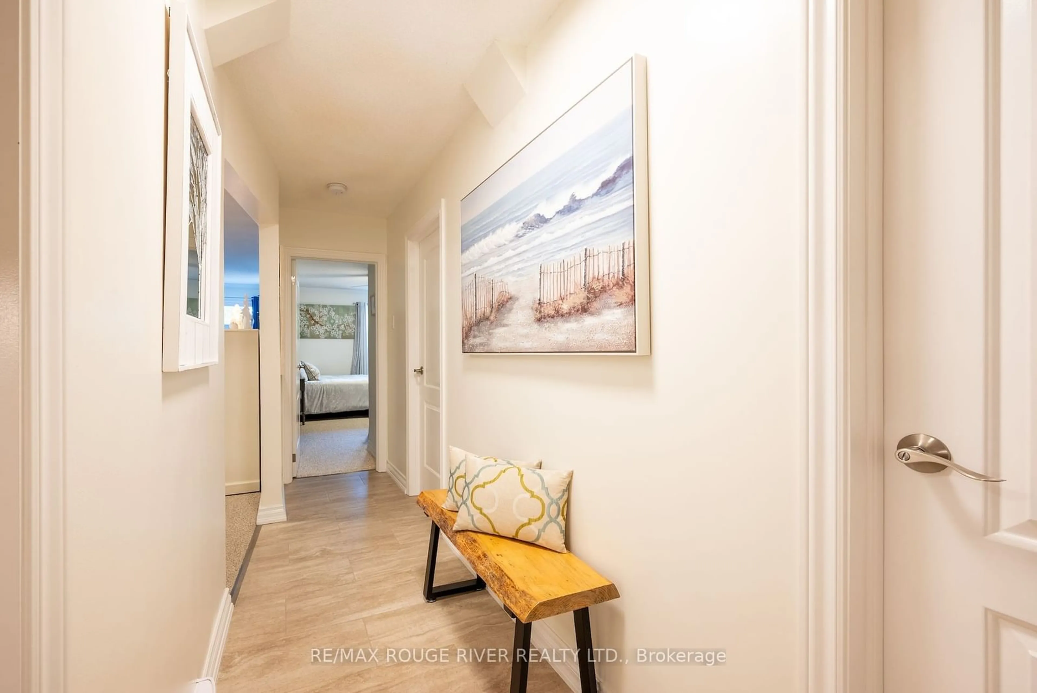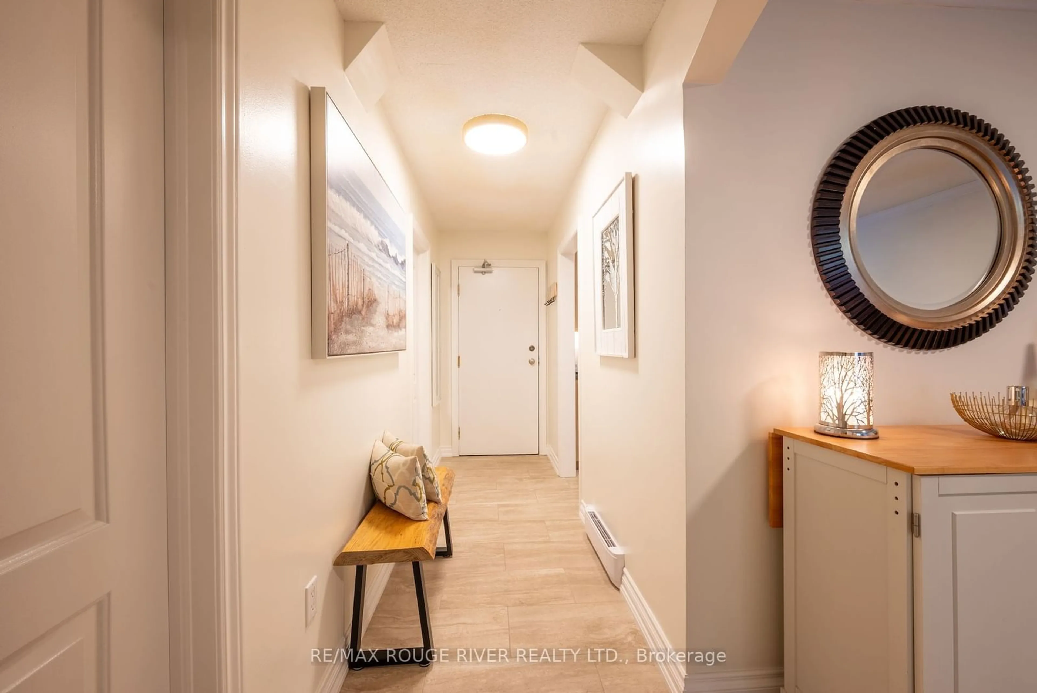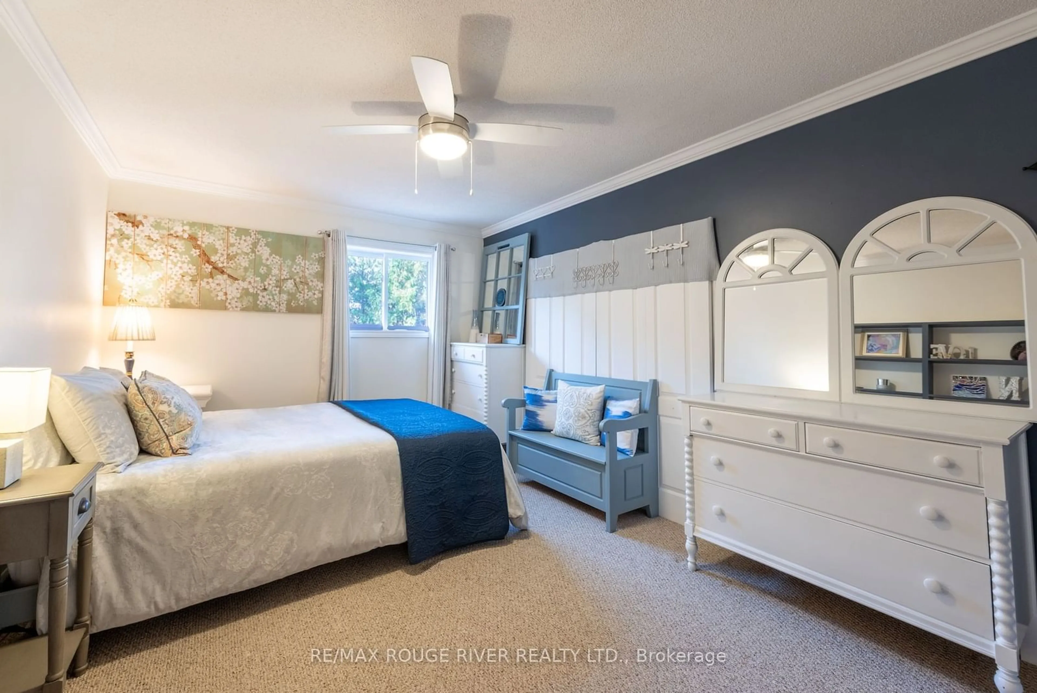26 Spencer St #209, Cobourg, Ontario K9A 1C2
Contact us about this property
Highlights
Estimated ValueThis is the price Wahi expects this property to sell for.
The calculation is powered by our Instant Home Value Estimate, which uses current market and property price trends to estimate your home’s value with a 90% accuracy rate.Not available
Price/Sqft$535/sqft
Est. Mortgage$1,716/mo
Tax Amount (2024)$1,582/yr
Maintenance fees$357/mo
Days On Market120 days
Total Days On MarketWahi shows you the total number of days a property has been on market, including days it's been off market then re-listed, as long as it's within 30 days of being off market.192 days
Description
Chic and Renovated 1-Bedroom Condo in a Prime Location! This beautifully unit offers 770 sq. ft. of contemporary living space on the second floor, just steps from vibrant shopping and downtown amenities. Ideal for first-time buyers or those seeking maintenance-free living, this property combines style, convenience, and value with low maintenance fees, affordable property taxes, and designated parking. The west-facing windows fill the home with abundant natural light, complementing the modern finishes throughout. The spacious, custom-designed kitchen features quartz countertops, stainless steel appliances, and ample workspace, perfect for cooking and entertaining. Relax in the generously sized bedroom, large enough to accommodate a king-size bed. The updated bathroom offers a sleek tub and shower with chic, contemporary fixtures. A versatile 6' x 9' bonus room provides extra flexibility ideal as a home office, craft room, den, or extra storage. Conveniently, the modern laundry facilities are just steps away on the same floor. This secure, energy-efficient building offers low-cost living and includes a charming shared outdoor space, perfect for unwinding or connecting with neighbors. Don't miss this exceptional opportunity for comfortable, worry-free living in an unbeatable location!
Property Details
Interior
Features
Main Floor
Dining
2.4 x 3.3Br
5.1 x 3.2Den
2.8 x 1.78Living
4.3 x 3.3Exterior
Parking
Garage spaces -
Garage type -
Total parking spaces 1
Condo Details
Inclusions
Property History
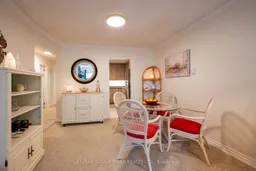 21
21