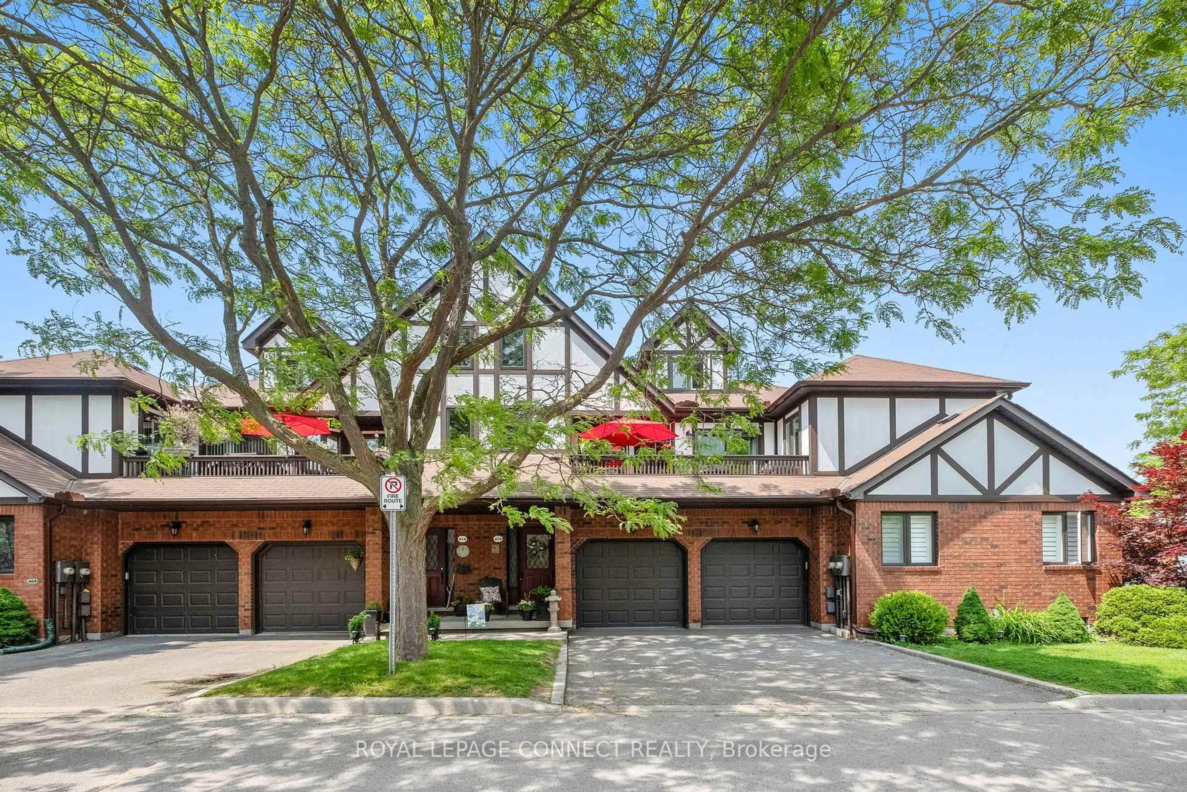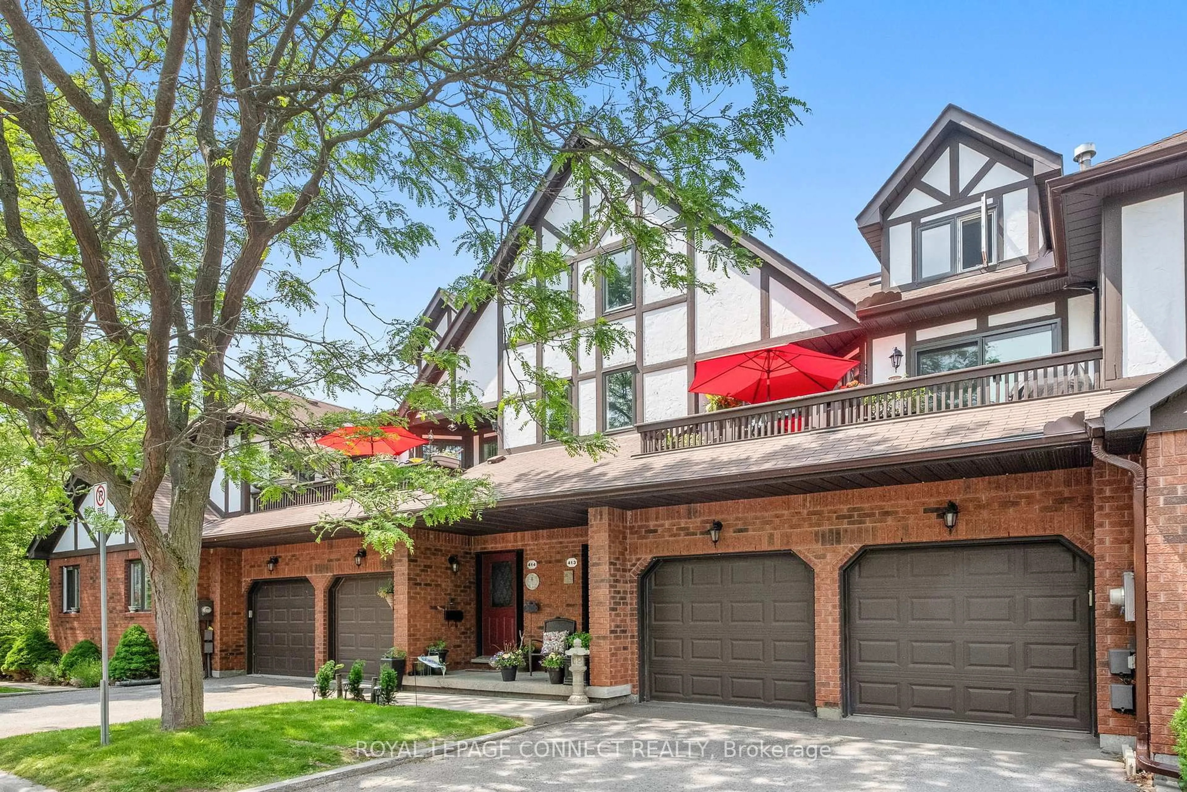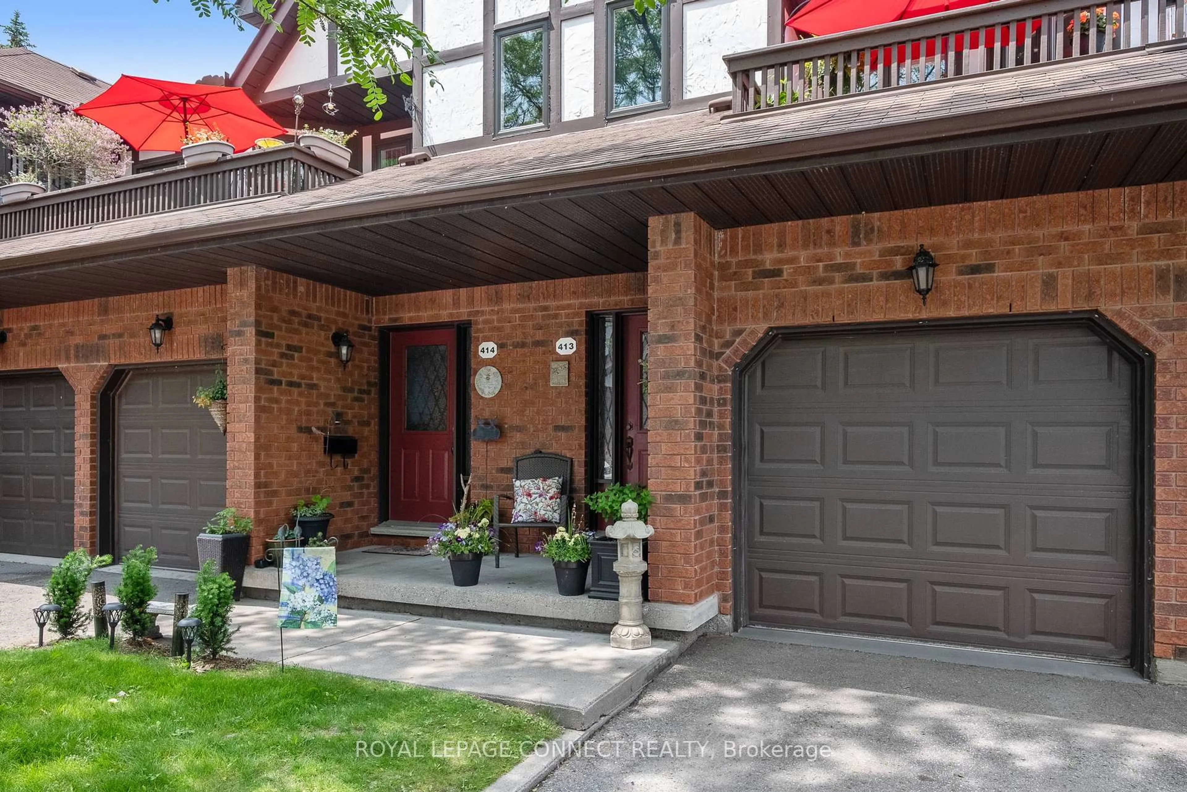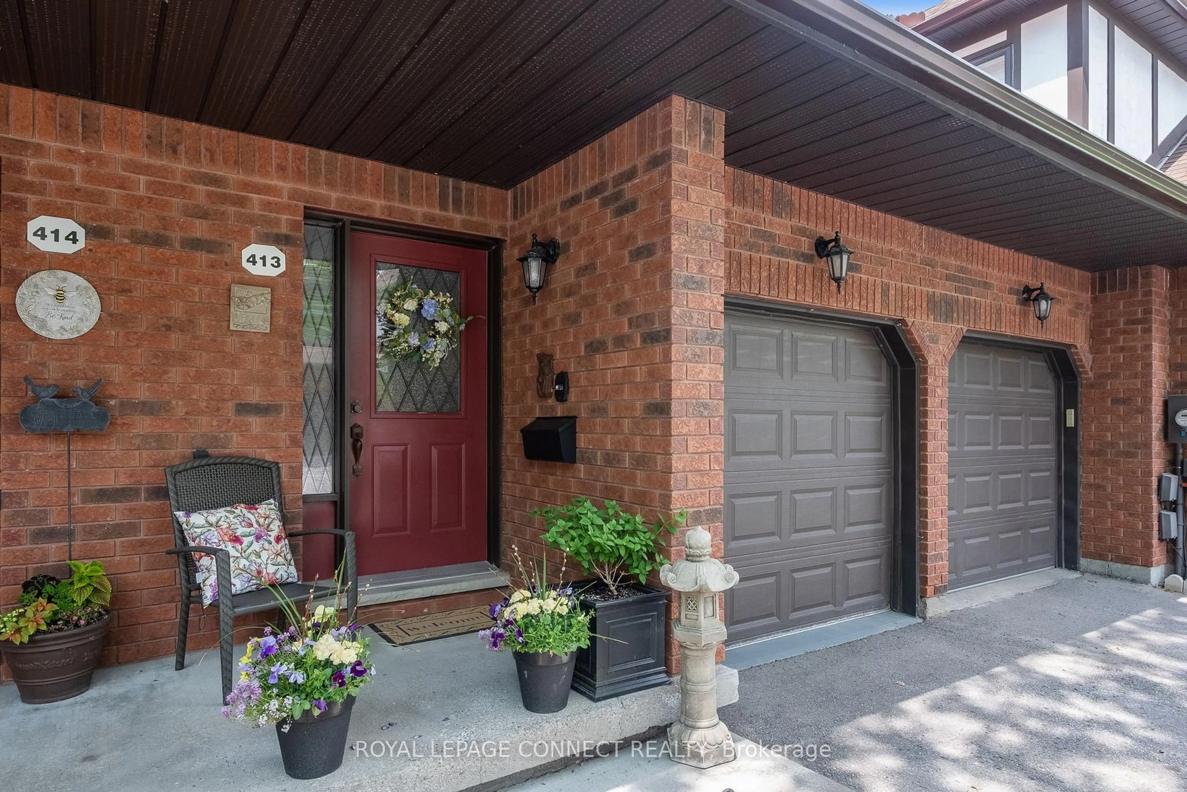245 Elgin St #413, Cobourg, Ontario K9A 5M1
Contact us about this property
Highlights
Estimated ValueThis is the price Wahi expects this property to sell for.
The calculation is powered by our Instant Home Value Estimate, which uses current market and property price trends to estimate your home’s value with a 90% accuracy rate.Not available
Price/Sqft$344/sqft
Est. Mortgage$3,135/mo
Maintenance fees$763/mo
Tax Amount (2025)$4,824/yr
Days On Market1 day
Description
Spacious Condo Living without Compromise! Looking to downsize without sacrificing space? This spectacular 2 bedroom + den condo townhouse offers an impressive 2000 sq ft of comfortable, stylish living. The oversized primary bedroom is a true retreat, featuring a luxurious ensuite with a soaker jet tub and separate shower. The main floor boasts an open-concept layout complete with a renovated kitchen featuring quartz countertops, lots of storage and a spacious eat-in-area perfect for casual dining. The large living room is ideal for entertaining or relaxing, with a cozy gas fireplace and walkout to private deck. A separate dining room offers plenty of space for formal meals or family gatherings. Additional features include: A versatile den perfect for a home office or guest space, large basement storage area, Updated finishes throughout! Weather you are seeking a lifestyle change or looking to downsize, this condo townhouse offers all the space and comfort of a traditional home without the maintenance. Located in one of Cobourg's premier condominium communities, this residence offers exceptional convenience and lifestyle. Enjoy close proximity to all key amenities including scenic conservation parks, shopping, fine dining, Northumberland Hills Hospital, the YMCA and Cobourg's vibrant tourist district- featuring the popular beach and Marina. This is a rare opportunity to live in comfort and style, surrounded by everything Cobourg has to offer. This home is not to be missed!!
Property Details
Interior
Features
Main Floor
Living
6.21 x 5.63Gas Fireplace / W/O To Deck
Dining
4.46 x 3.65Separate Rm / Broadloom
Kitchen
4.5 x 3.25Quartz Counter / Custom Backsplash / Pantry
Breakfast
3.8 x 2.5Exterior
Features
Parking
Garage spaces 1
Garage type Attached
Other parking spaces 1
Total parking spaces 2
Condo Details
Inclusions
Property History
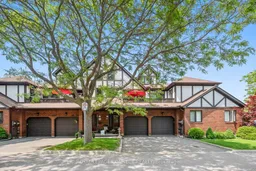 40
40
