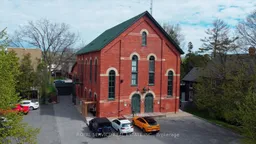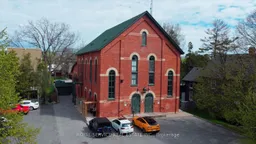A MUST SEE CONDO!! Rare 3 Bedroom + Den Exceptional Condo in Downtown Cobourg's Heritage Area. This Restored Building was Once the Sunday School to the Neighbouring Church from 1883 Until the Late '60's. It was Later Converted into Cobourg's Old Library Until it was Thoughtfully Renovated into Condos in the Late '90's. This Unit has Exposed Beams & Brick, Vaulted Ceilings, Glass Block Windows, Pine Floors & a Unique One of a Kind Curved Staircase. Ground Floor Entrance Welcomes you to the Open Concept Living/Dining/ Kitchen With SS Appliances, Electric Fireplace & Private Patio Off the Den. Large Primary With 4Pc En-Suite Featuring Heated Floor, Jacuzzi Tub, Separate Shower & Dressing Area With Cedar-Lined Cabinet. Second Floor Laundry With Laundry Tub, 4Pc Bath, 2 Additional Bedrooms (Or Work From Home Offices), Ample Storage & a "Bonus" Fully Furnished Loft Round Out the 2nd Level. The Loft Overlooks one of the Bedrooms and has a Skylight and a Metal Railing From the Old Library...a Space Loved by the Young & Young at Heart!! Exclusive Parking With Level 2 Electric Vehicle Charger. Including the Loft, Over 2000 Sqft of Luxury Living at "Residences of the Old Library," in the Heart of Cobourg and Just a Short Stroll From It's Famous Beach, Marina, Shops, Restaurants, Cafes and Theatres. This is Not Just a Condo, It's a Lifestyle! This Could Also be a "Summer Home" Without all the Upkeep! **EXTRAS** Level 2 Electric Vehicle Charger on Title for This Unit. Small Unlocked Storage Area in Basement. Fully-Furnished Loft Area Including Games/Movies is a Great Play Area for Kids. Two Common Sheds.
Inclusions: SS Fridge, SS Double Oven/Stove, SS Dishwasher, Washer, Dryer, All Window Treatments, HWT Owned, Aluminum Ladder for Upper Storage Access, Dyson Vacuum, Custom Built Bookcase/Desk/Workspace in Den.





