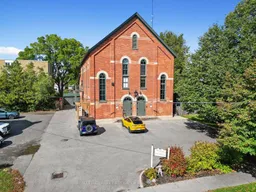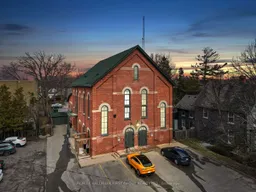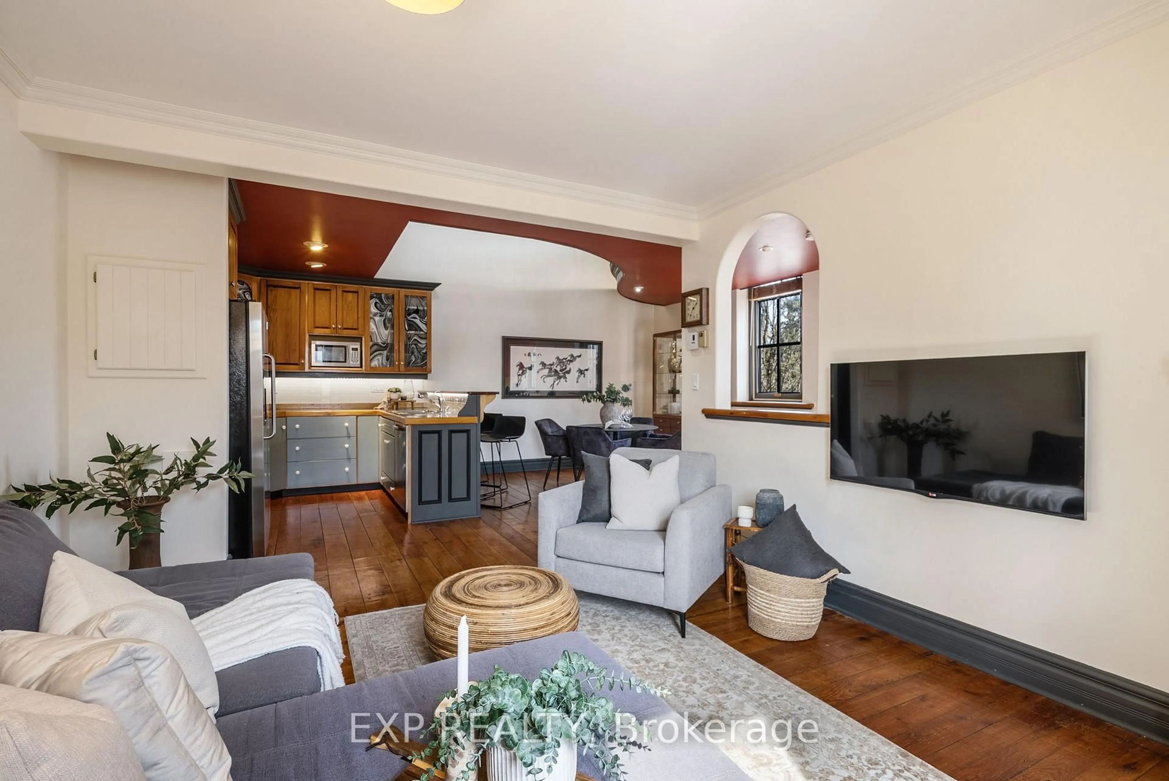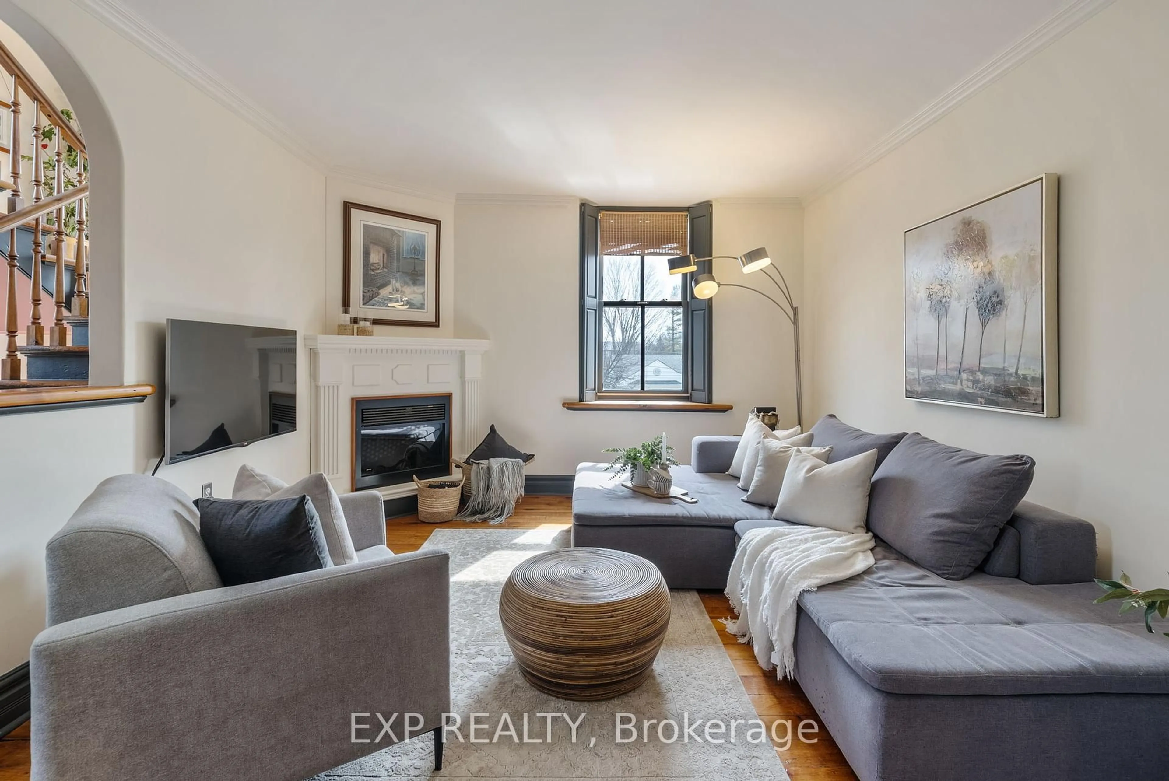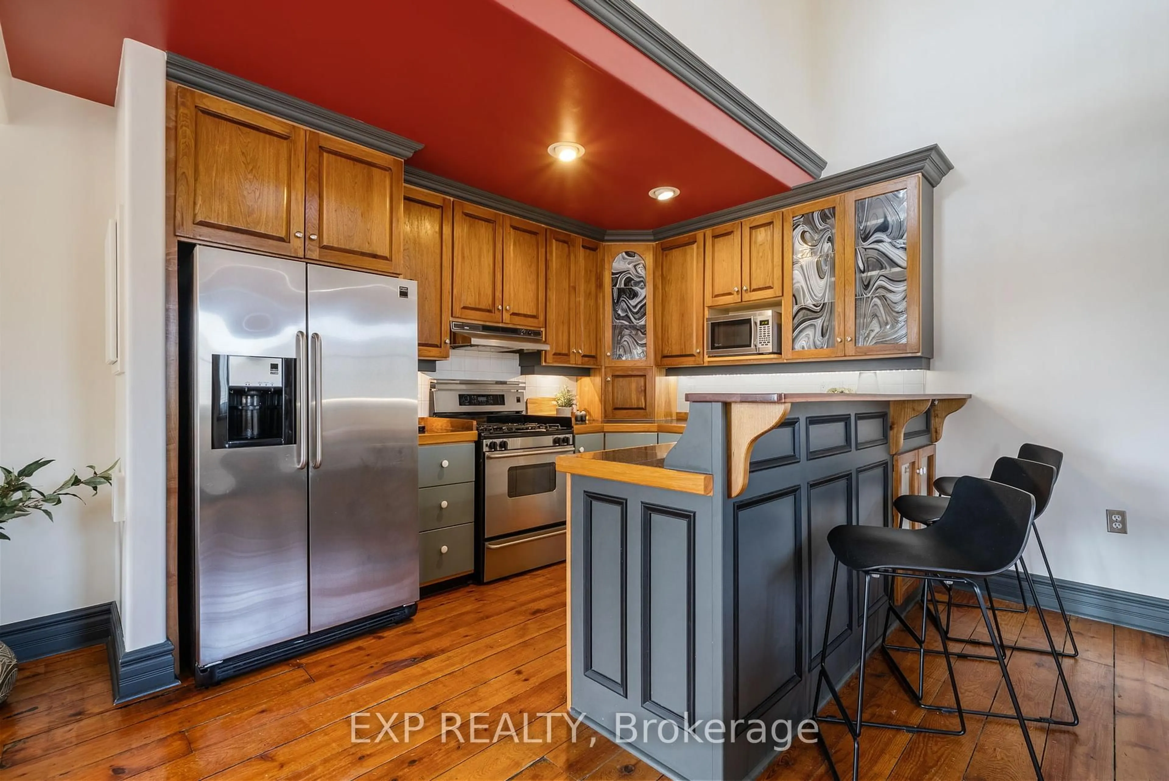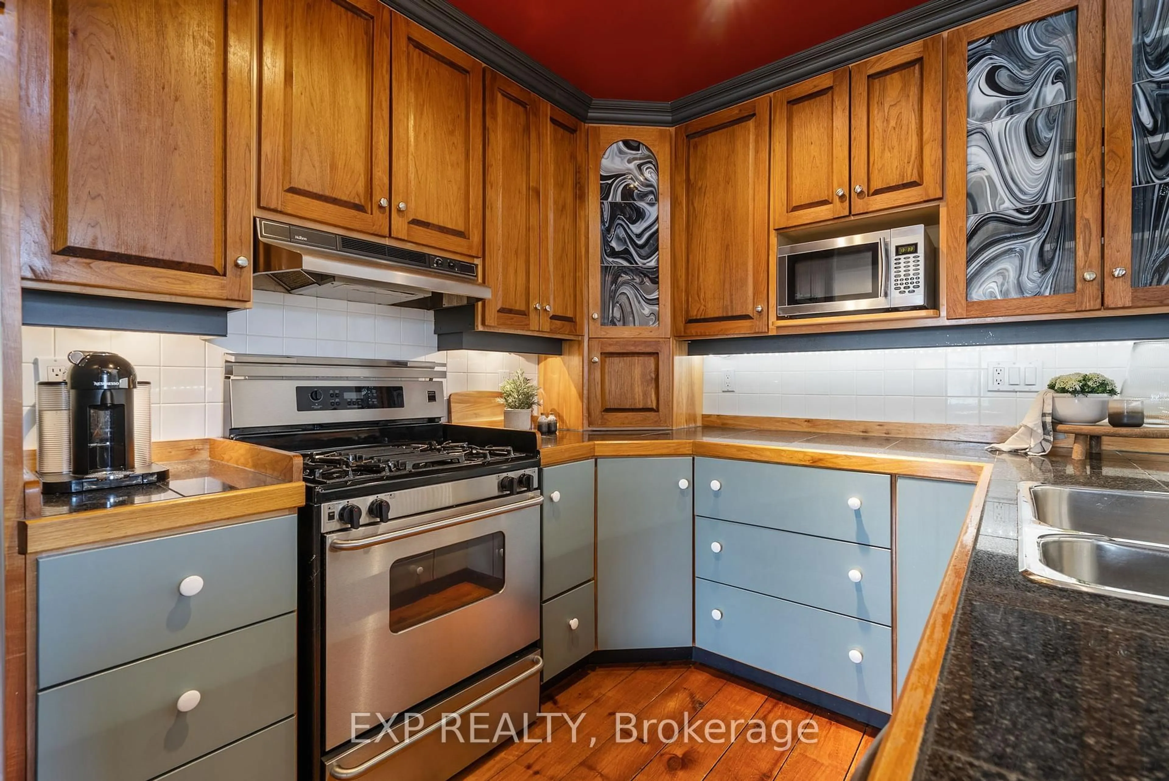18 Chapel St #2, Cobourg, Ontario K9A 1H9
Contact us about this property
Highlights
Estimated ValueThis is the price Wahi expects this property to sell for.
The calculation is powered by our Instant Home Value Estimate, which uses current market and property price trends to estimate your home’s value with a 90% accuracy rate.Not available
Price/Sqft$425/sqft
Est. Mortgage$2,358/mo
Maintenance fees$454/mo
Tax Amount (2024)$3,420/yr
Days On Market54 days
Description
Introducing an incredibly well-preserved and one-of-a-kind 3-storey condo townhouse, centrally located near Cobourg's vibrant downtown and marina. The unit provides all the freedoms of freehold living with the added simplicity of condo amenities: perfect for executives, those looking to downsize, or as a unique space for weekends away. With a rich history, this iconic building once served as a school for the nearby church in 1883 and was later transformed into Cobourg's old library. Appreciate the charm, character, and heritage details that have been seamlessly integrated into the space. The grand foyer is easily accessed from the ground-level private entrance with adjacent designated parking and leads up to an open-concept 2nd floor. The main living space presents cathedral ceilings, original wood floors, a kitchen w s.s. appliances, formal dining area, and well-positioned living space. The 3rd-floor loft space transforms into an executive master suite, complete with ensuite bath, laundry, built-in storage, and sitting/office area with a stunning view to below. Truly a unique and special property offering a tremendous lifestyle close to all the amenities for which Cobourg is known.
Property Details
Interior
Features
Main Floor
Bathroom
0.83 x 2.012 Pc Bath
Foyer
3.19 x 2.27Exterior
Parking
Garage spaces -
Garage type -
Total parking spaces 1
Condo Details
Inclusions
Property History
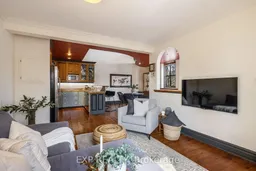 20
20