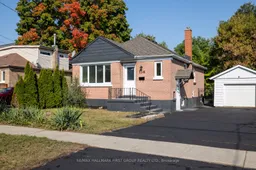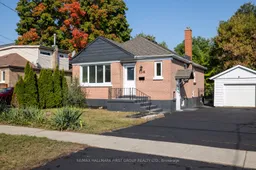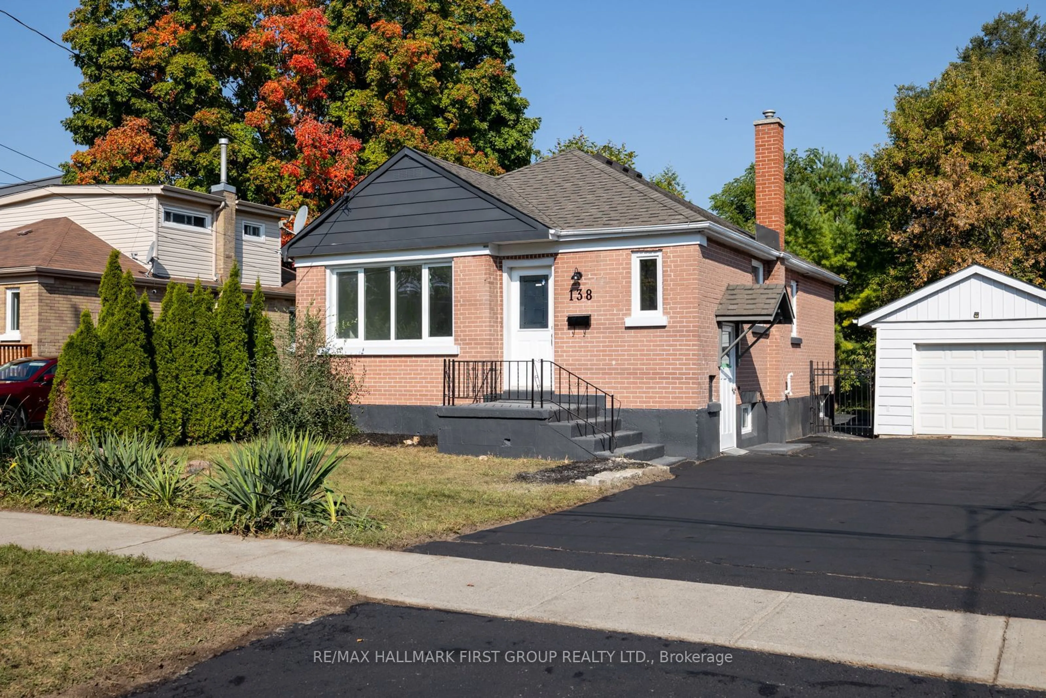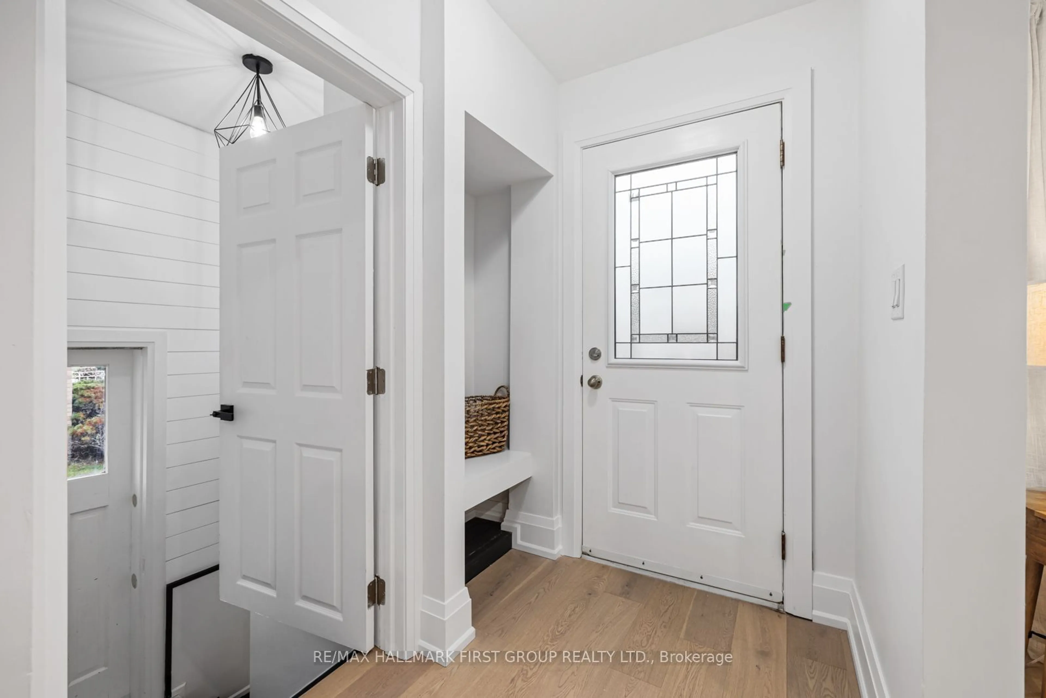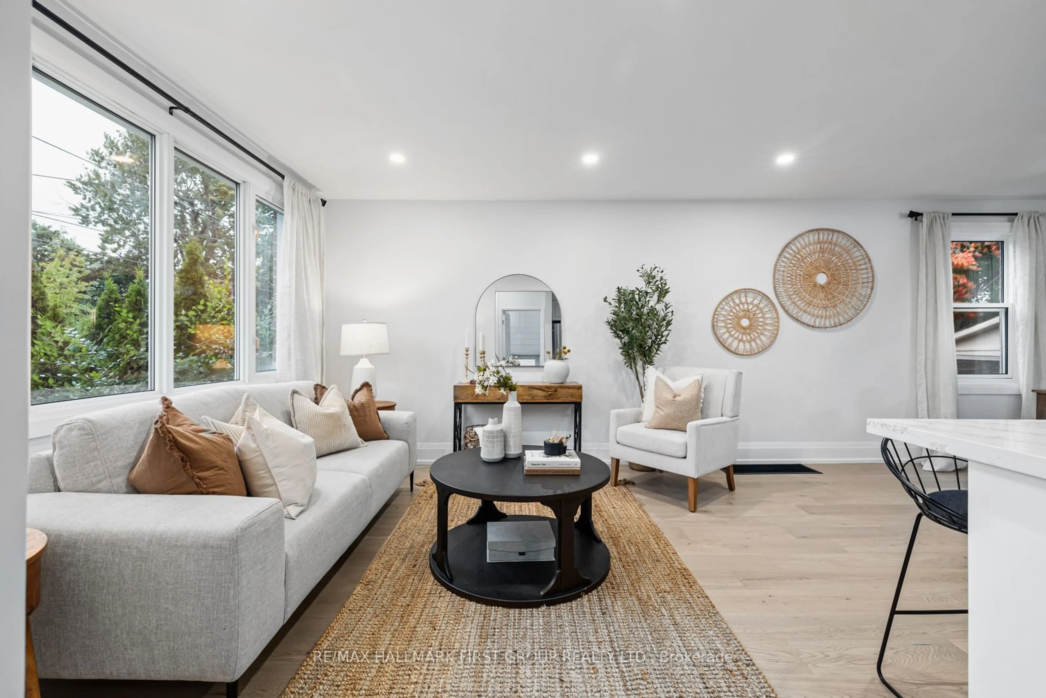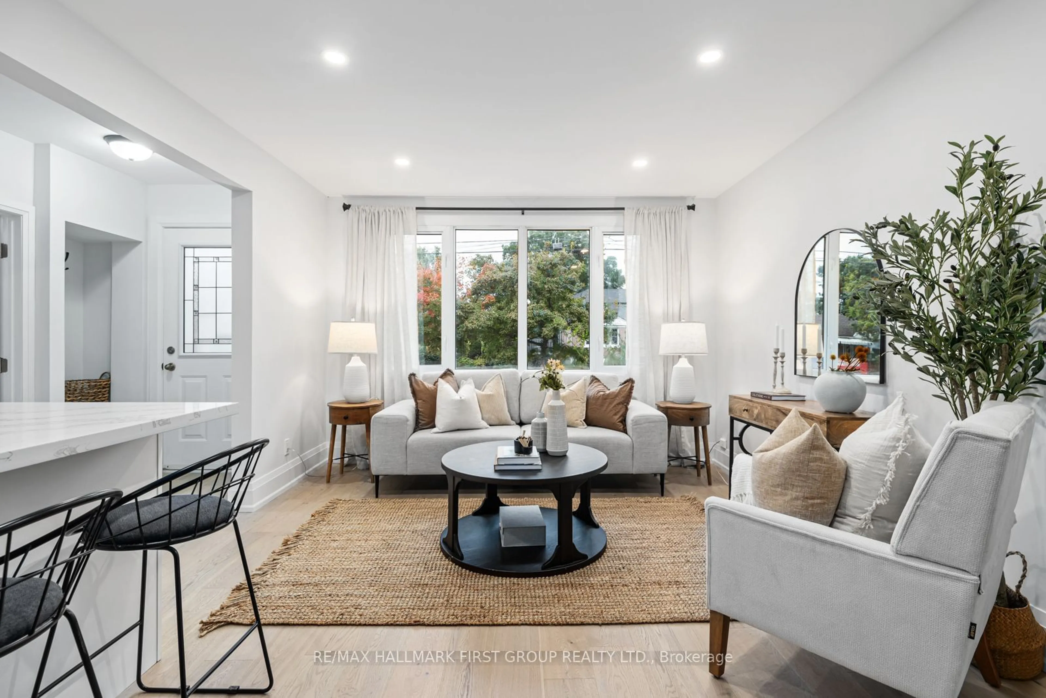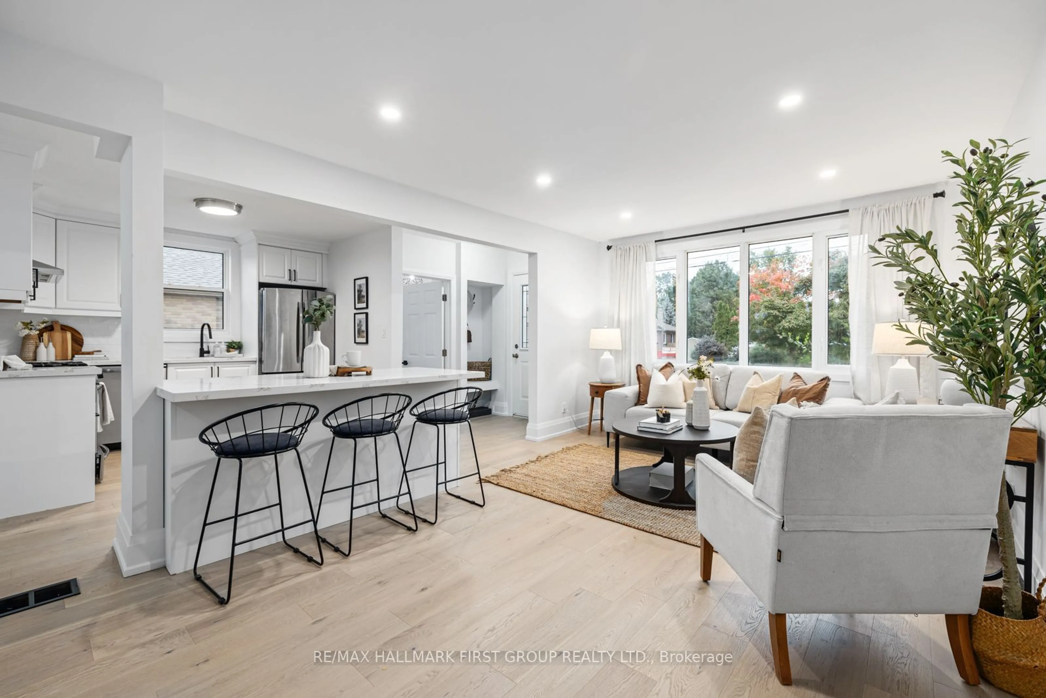138 Munroe St, Cobourg, Ontario K9A 1C1
Contact us about this property
Highlights
Estimated ValueThis is the price Wahi expects this property to sell for.
The calculation is powered by our Instant Home Value Estimate, which uses current market and property price trends to estimate your home’s value with a 90% accuracy rate.Not available
Price/Sqft$841/sqft
Est. Mortgage$3,092/mo
Tax Amount (2024)$2,855/yr
Days On Market87 days
Total Days On MarketWahi shows you the total number of days a property has been on market, including days it's been off market then re-listed, as long as it's within 30 days of being off market.96 days
Description
Calling First Time Buyers, Or Investors Looking To Add To Your Portfolio. Your Search Ends Here. This Professionally Renovated All Brick Bungalow In Cobourg's Desirable Downtown Core Has Been Renovated From Top To Bottom. Situated On A Large 48x140 Lot W/ Detached Garage & No Neighbours Behind You! The Main-floor Is Bright & Spacious, W/ So Many Features & Upgrades, Such As New Hardwood Flooring, New Windows, New Bathroom W/ Soaker Tub, Smooth Ceilings, Brand New Gourmet Kitchen W/ Stainless Appliances, Modern Cabinets With Crown Moulding, Under-cabinet Lighting Quartz Countertops & Convenient Island W/ Breakfast Bar. Two Generous Sized Bedrooms & Ensuite Laundry Round Out The Mainfloor. Downstairs You Will Find A Brand New Thoughtfully Laid Out 2 Bedroom In Law Suite. W/ Luxury Plank Vinyl Flooring & Ceramic Tile Throughout. A Spacious Bathroom W/ Ensuite Laundry Make This Space Perfect For Potential Income Or Extended Family.
Property Details
Interior
Features
Main Floor
Kitchen
2.37 x 3.01hardwood floor / Quartz Counter / Breakfast Bar
Living
4.57 x 3.59hardwood floor / Large Window / Open Concept
Dining
3.23 x 2.62hardwood floor / Combined W/Dining
Primary
3.23 x 3.35hardwood floor / Closet
Exterior
Features
Parking
Garage spaces 1
Garage type Detached
Other parking spaces 2
Total parking spaces 3
Property History
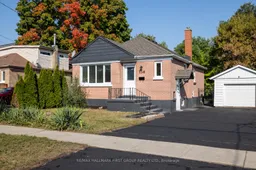
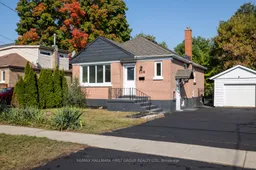 26
26