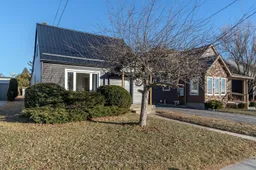Lakeside living without the premium of waterfront! Enjoy lake views from your living room, kitchen and primary bedroom on the upper level in this charming 1.5 storey set on a large lot in the sought-after Burnham St. school district! Truly turn-key, this 2 bedroom, 1 bathroom provides tasteful cosmetics and upgraded mechanics which allows you to transition to home ownership with ease. Enjoy the spacious kitchen with ample storage, prep space and a large picture window offering lake views. Overlooking the main floor living room with luxury vinyl plank flooring, it allows for low maintenance living and entertaining. The modern 4pc. bath is located on the main level in addition to a formal dining room which could serve as an office or 3rd bedroom as well as a large family room with patio door access to the covered deck and expansive rear yard. Upstairs, appreciate two bedrooms with the primary offering views of Lake Ontario from your bed! The partial, unfinished basement provides a laundry area, storage space and cold room. Numerous upgrades: metal roof (2024), vinyl siding, patio door & front door (2024), owned HWT (2023), Kitchen, Flooring, Bathroom & Windows (2022). With unlimited potential to redevelop within the R3 zoning guidelines or simply settle into lakeside life, this property offers a unique ownership opportunity in an incredible location.
Inclusions: Light Fixtures, Window Coverings, Fridge, Stove, Dishwasher, Washer, Dryer, Hot Water Tank, Garden Shed
 38
38


