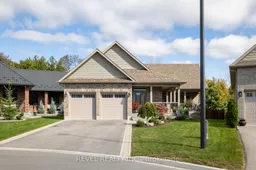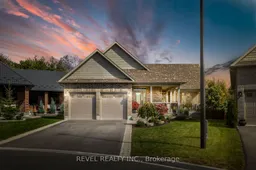Nestled on a quiet cul-de-sac in beautiful Cobourg, 1312 Alder Court is the perfect blend of comfort, style, and convenience. Ideal for downsizers seeking a peaceful retreat or first-time buyers looking for a forever home. This executive bungalow offers over 2,500 sq. ft. of thoughtfully designed living space, set on a private ravine-like lot with a stunning wooded backdrop. The open-concept layout is warm and inviting, with soaring vaulted ceilings, sleek tile accents, and rich hardwood flooring. A designer kitchen serves as the heart of the home, featuring custom cabinetry, quartz countertops, a spacious island, and premium appliances that is perfect for everyday meals or entertaining guests. The main level boasts two spacious bedrooms, including a serene primary suite with a luxurious 5-piece ensuite. Downstairs, the fully finished lower level extends the living space with two additional bedrooms, a cozy built-in fireplace, and a flexible beverage station with a water hookup. Oversized windows let in an abundance of natural light, making the space feel bright and open. With nearly 9-foot ceilings and extensive pot lighting, this level is ideal for visiting family, a hobby area, or extra entertaining space. Outside, a charming wraparound porch provides the perfect spot to relax and enjoy the natural surroundings, while the private backyard enveloped by mature treesoffers a peaceful escape. Just minutes from Cobourg Beach and the vibrant downtown core, this home offers the best of both worlds: a quiet, nature-filled setting with easy access to amenities.Designed for modern living, this energy-efficient home features a 200-amp service and an HRV system, ensuring year-round comfort. Every detail has been carefully curated to balance timeless elegance with functional design. Whether you're looking to simplify your lifestyle or take your first step into homeownership, this exceptional bungalow offers the perfect opportunity to do so in style.
Inclusions: All existing light fixtures, fridge, stove, washer and dryer, B/I Microwave, range hood, dishwasher, beverage cooler in basement





