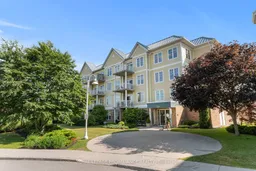# Discover Elegant Harbourwalk Living. Be part of the Lakeside Community in this luxurious and beautifully appointed 1,140 sq.ft. penthouse suite, nestled in the heart of Cobourg's prestigious Harbourwalk community at 125 Third Street. This exceptional residence blends sophistication with everyday comforts, creating an ideal retreat. Sunlight streams through generous windows, illuminating a naturally sun-filled principal area that flows seamlessly into a gourmet kitchen, which features abundant storage and ample counter space for all your culinary needs. A thoughtfully designed open concept includes the kitchen, dining room & living room with a natural gas fireplace and walk-out - providing access to your lake-view balcony seating where breathtaking sunsets over the ever-changing waters of Lake Ontario and north/west views over the roof tops of Cobourg is your stage. The primary bedroom offers spacious double closets and a private ensuite bath; a personal oasis for relaxation. Meanwhile, the second bedroom includes ample storage and convenient access to a semi-ensuite 3-piece bath, ensuring comfort for family or guests. Practical luxuries abound, including in-suite laundry, heated underground parking, close to the elevator and an additional storage locker to keep those extra items safe and organized. Common elements include a versatile Party/Meeting Room, ideal for hosting larger gatherings or special events. Located in the charming town of Cobourg, just 60-90 minutes east of Toronto, you can enjoy peaceful waterfront living while being steps away from downtown's delightful boutiques, diverse restaurants and a seasonal farmers' market. The sandy beach, Victoria Park, waterfront boardwalk and Ecology Garden offer abundant recreational opportunities for outdoor enthusiasts, while history enthusiasts will appreciate the Sifton Cook Heritage Centre and the surrounding historical neighbourhood and homes. Your lakeside sanctuary awaits, ready to welcome you home.
Inclusions: All existing light fixtures, fridge, stove, dishwasher, washer and dryer.
 47
47


