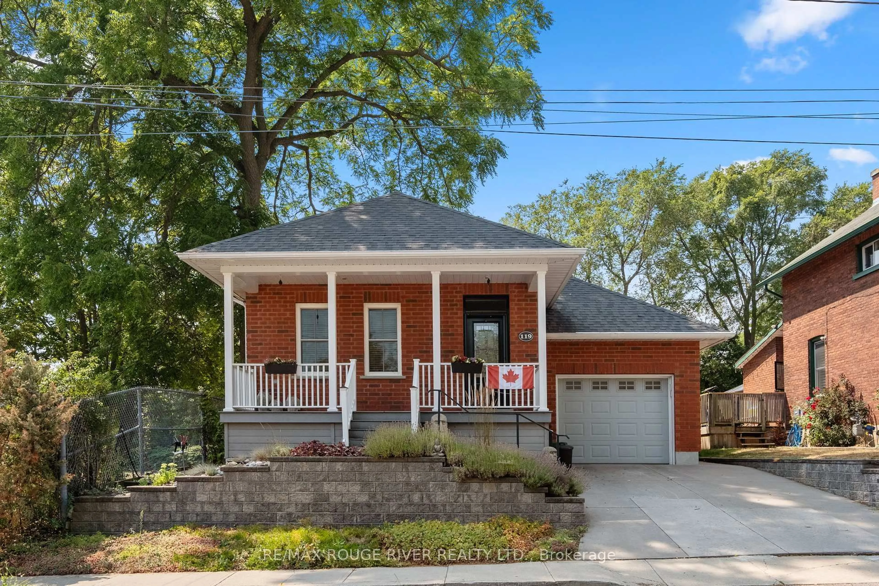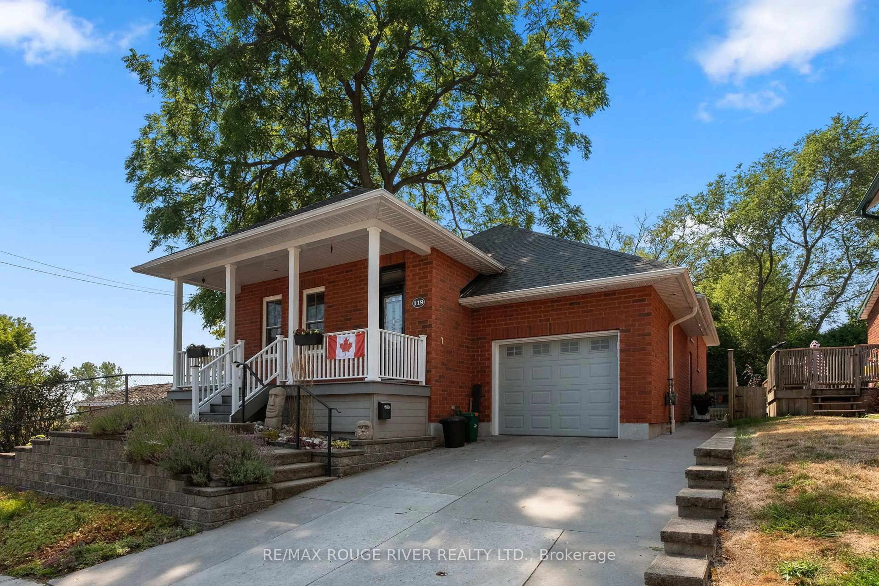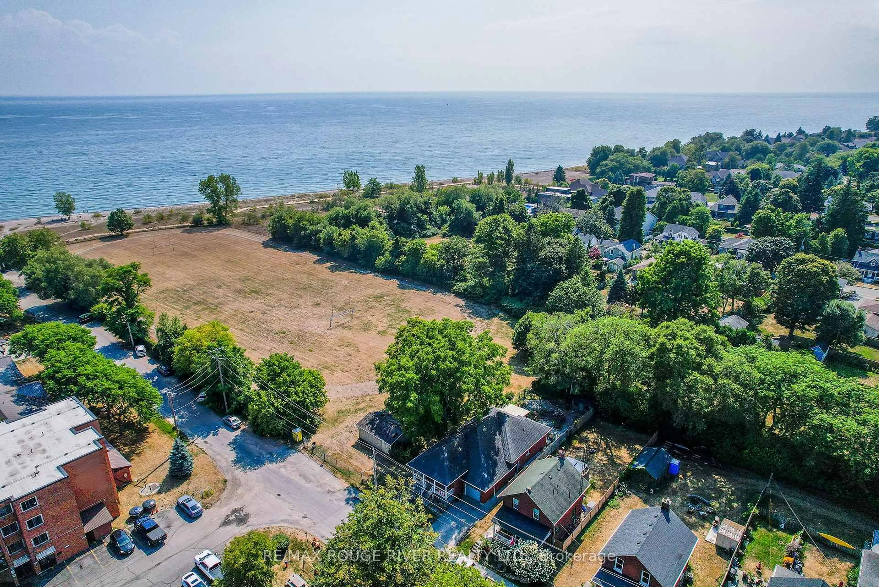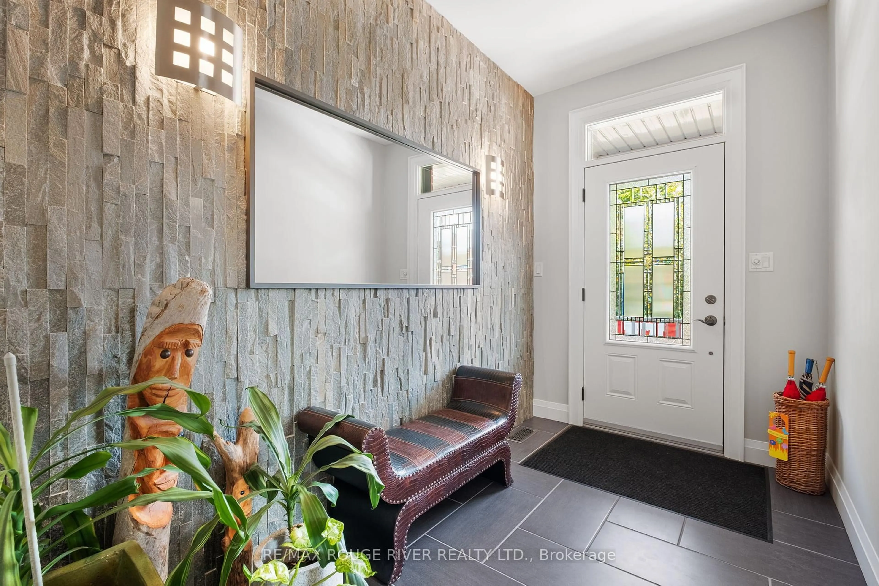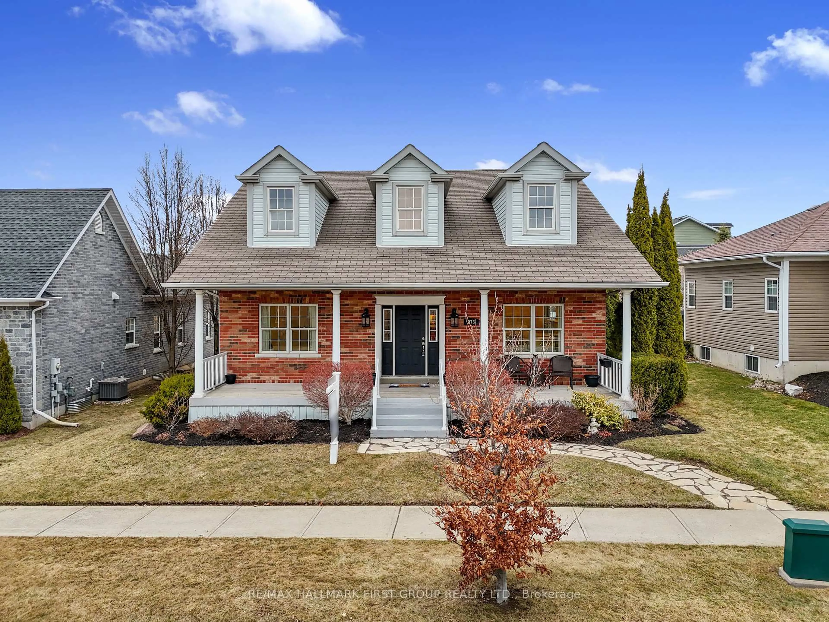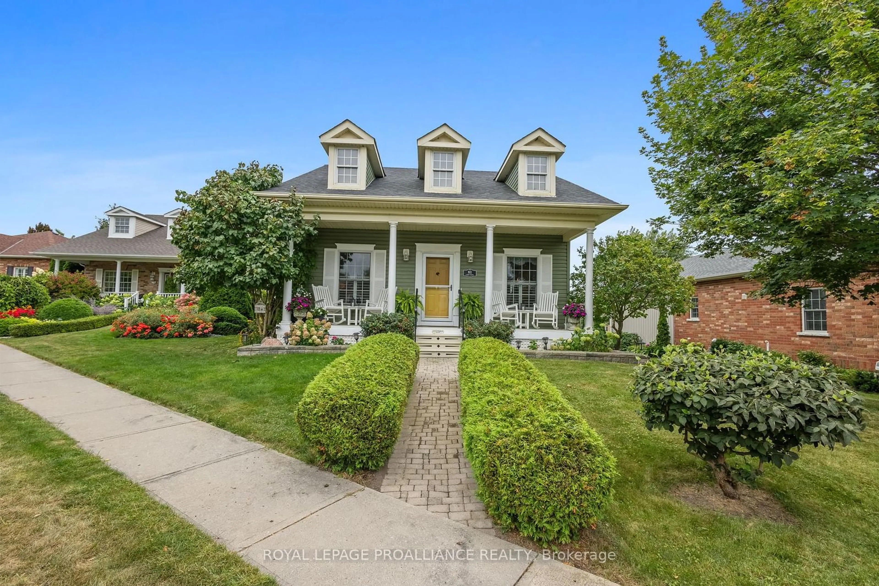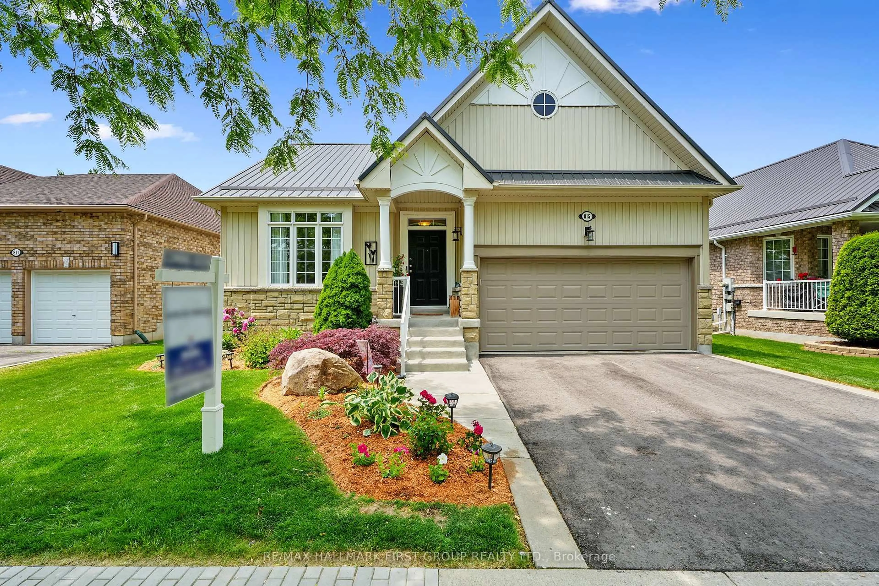119 Durham St, Cobourg, Ontario K9A 3H3
Contact us about this property
Highlights
Estimated valueThis is the price Wahi expects this property to sell for.
The calculation is powered by our Instant Home Value Estimate, which uses current market and property price trends to estimate your home’s value with a 90% accuracy rate.Not available
Price/Sqft$577/sqft
Monthly cost
Open Calculator
Description
Seize an extraordinary opportunity in the highly sought-after West Beach enclave of Cobourg. This efficient and solid, custom all brick bungalow is for those seeking the ultimate in one-level, low maintenance lifestyle living. The lake views from the front porch set the tone for what's inside. Off the stacked stone modern entryway, find a well appointed bedroom and 3 piece bath (with stacked washer & dryer). The modern open concept kitchen is perfect for everyday and entertaining featuring top of the line appliances, custom soft-close cabinetry, a large center island, dining area with lake views and additional storage/coffee bar. Living room anchored by a stylish gas fireplace with a walk-out to your double layer deck and low maintenance zen backyard. The main floor primary is spacious with the walk-in closet and ensuite completing the space. The side entrance and entrance from the garage make for easy day to day access. Downstairs is light and bright with an oversized workshop, recreational room and a third bedroom. Other notable features include: 5 zone sprinkler system, gutter guards, gas BBQ hookup on rear deck, central vac, owned Hot Water Heater ('25), garage wired for EV charger, sink in garage, new stacked washer & dryer ('25), TREX composite decking, additional laneway access via right of way-possibilities abound! Walk to the West boardwalk, heritage downtown, Cobourg beach/marina and fine dining!
Property Details
Interior
Features
Main Floor
Foyer
3.57 x 1.89Living
4.39 x 5.12Dining
3.24 x 4.42Kitchen
3.76 x 5.21Exterior
Features
Parking
Garage spaces 1
Garage type Attached
Other parking spaces 1
Total parking spaces 2
Property History
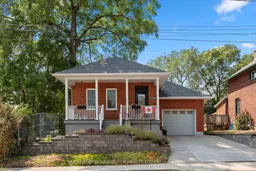 39
39
