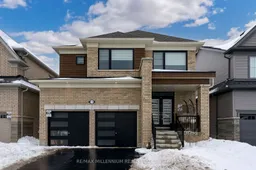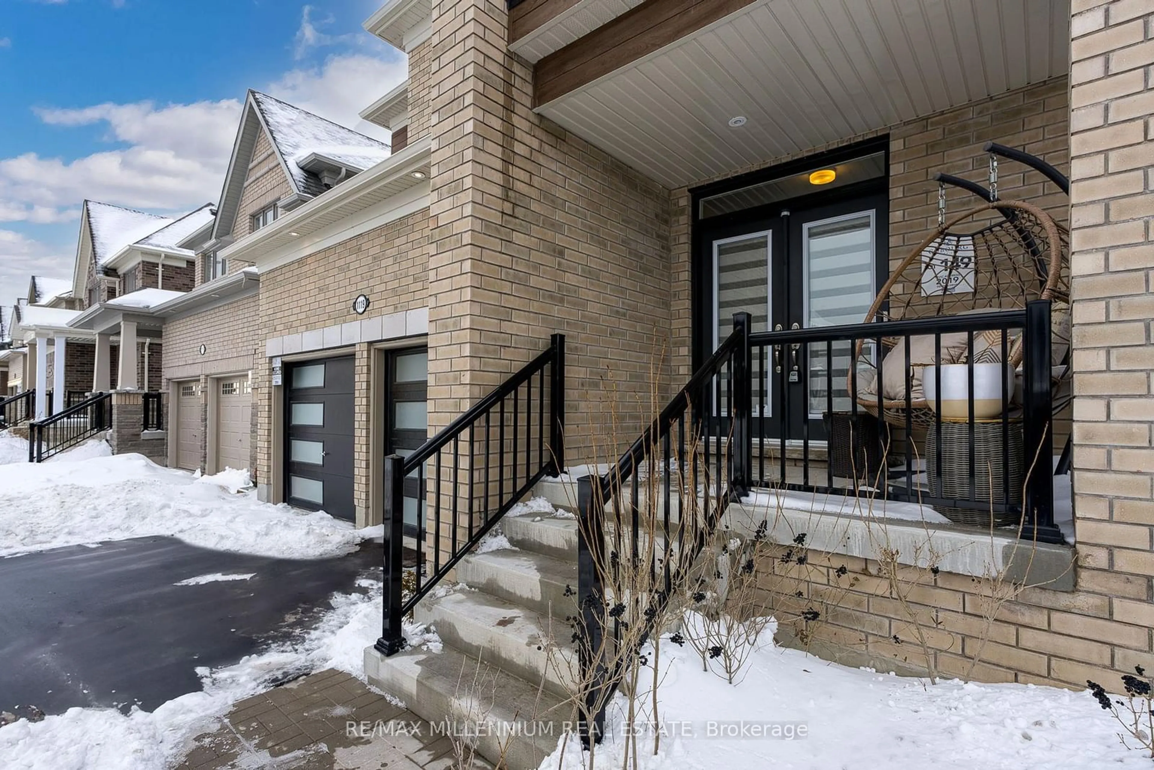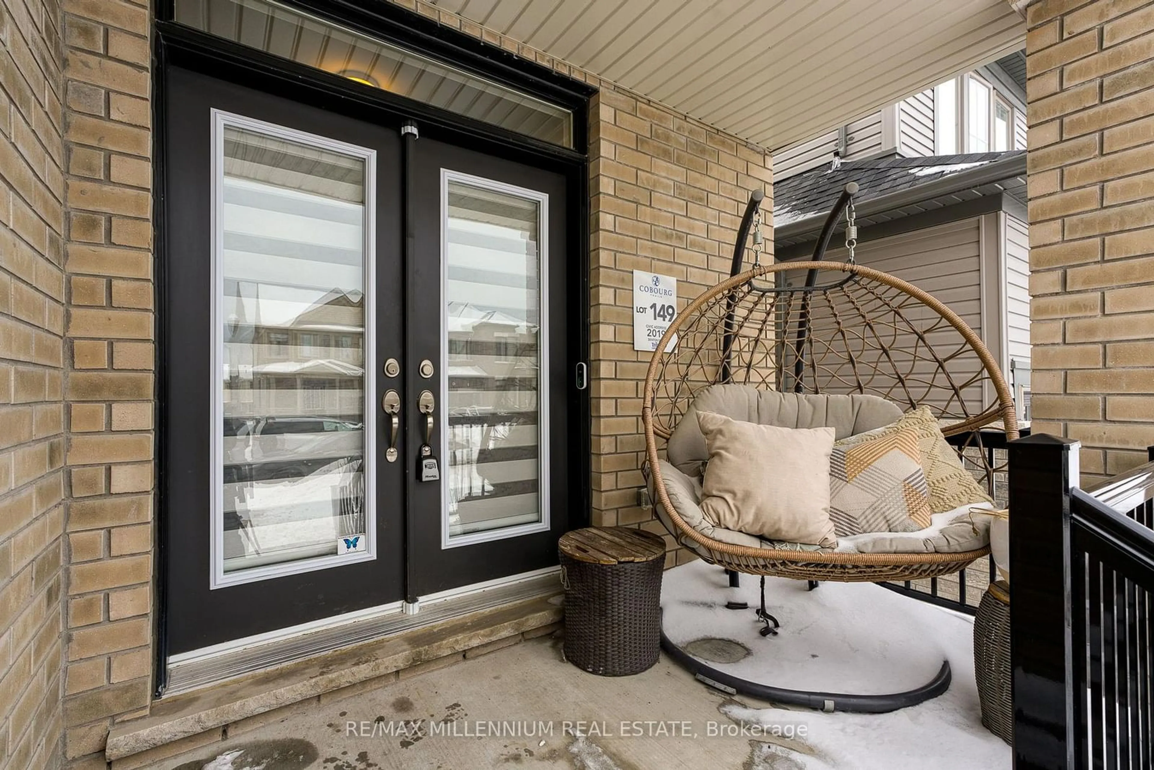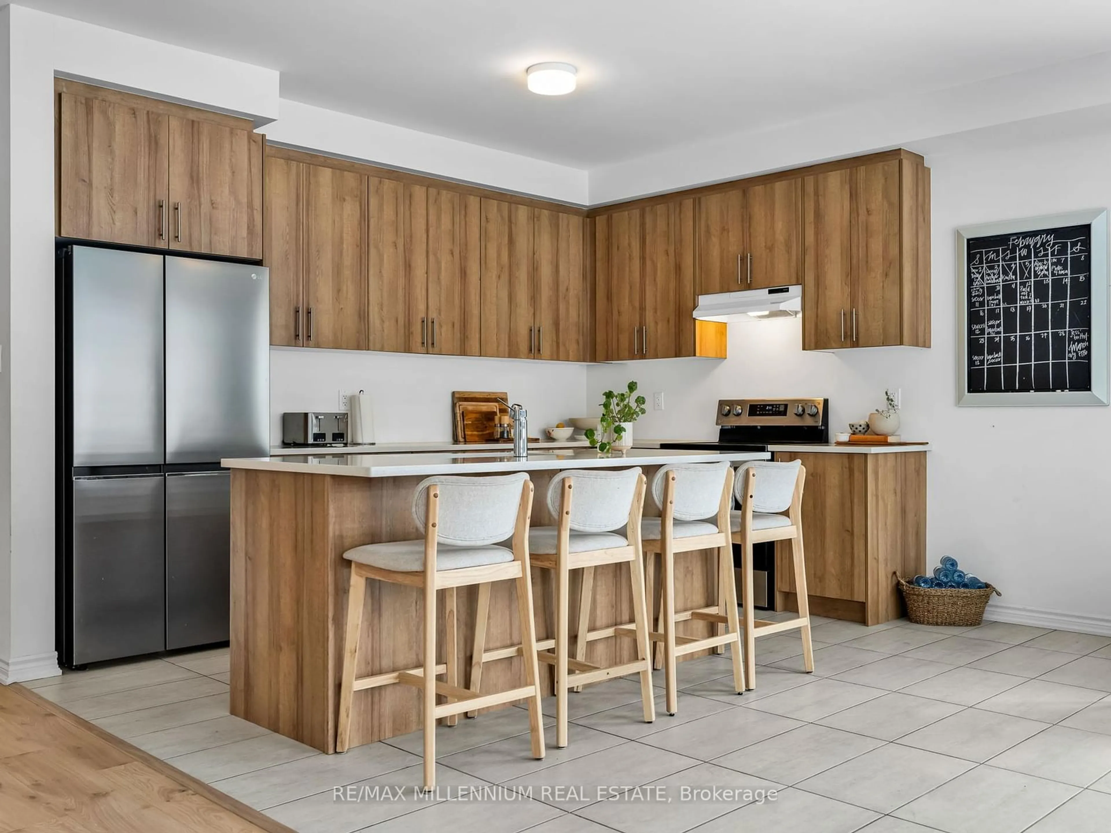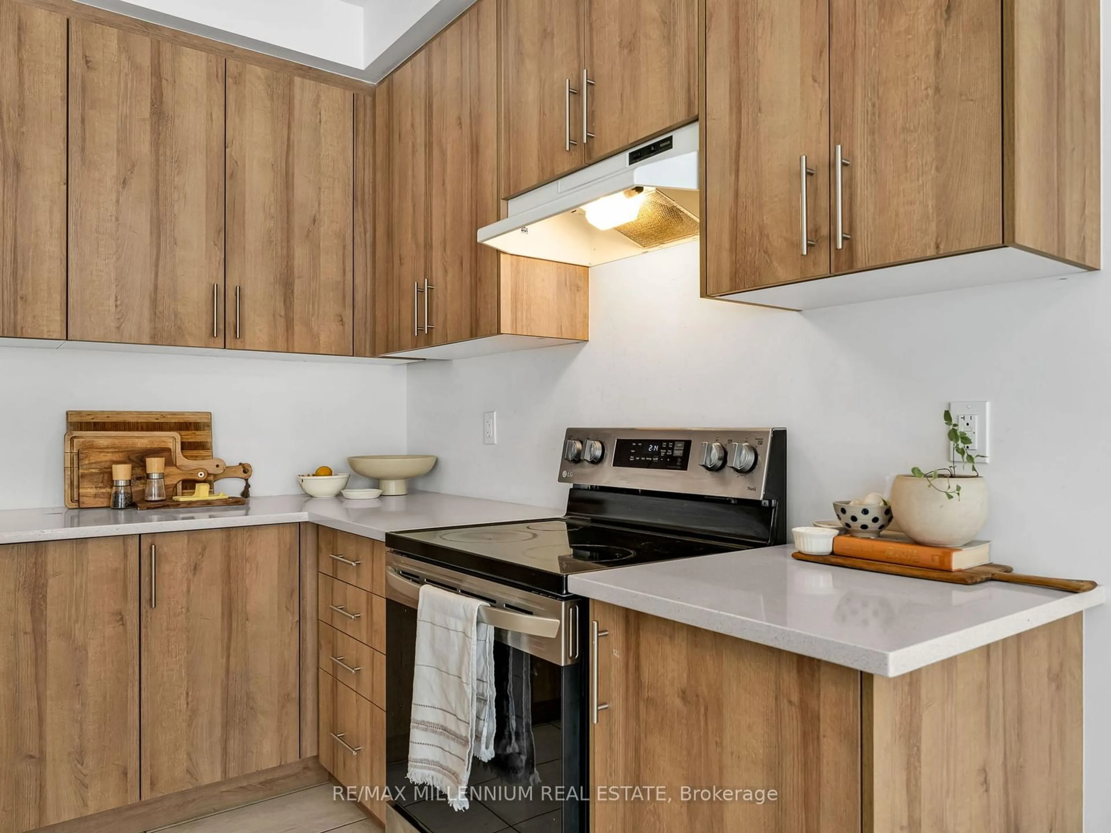1119 Denton Dr, Cobourg, Ontario K9A 1A9
Contact us about this property
Highlights
Estimated ValueThis is the price Wahi expects this property to sell for.
The calculation is powered by our Instant Home Value Estimate, which uses current market and property price trends to estimate your home’s value with a 90% accuracy rate.Not available
Price/Sqft$403/sqft
Est. Mortgage$4,724/mo
Tax Amount (2024)$5,174/yr
Days On Market39 days
Total Days On MarketWahi shows you the total number of days a property has been on market, including days it's been off market then re-listed, as long as it's within 30 days of being off market.55 days
Description
Exceptional double garage detached home with amazing 2670sqft layout! Only 1 year old home situated on a 38x105ft lot in a brand new neighborhood. Hardwood floors & 9 feet ceilings throughout main floor. Separate den, living/dining, and family room with fireplace. Chef's delight kitchen, with porcelain floors, stainless steel appliances, quartz countertops with kitchen island. Large breakfast area with walkout to backyard. Oak stairs leading up to primary bedroom with his & hers walk-in closets and 6pc ensuite with double sink. Bedroom 2 & 3 with full 5pc bath double sink, and bedroom 4 with another shared 4pc bath & walk-in closet. Lots of potential in the unfinished basement with lookout windows. Convenient main floor laundry. Total 6 car parking with no sidewalk. All under a 10 minute drive > to the lakeshore, shopping, hospital, downtown & highway 401.
Property Details
Interior
Features
Main Floor
Living
4.42 x 3.35Combined W/Dining / hardwood floor / Window
Dining
4.42 x 3.35Combined W/Living / hardwood floor / Window
Kitchen
4.18 x 2.62Porcelain Floor / Quartz Counter / Stainless Steel Appl
Family
3.54 x 3.73Porcelain Floor / W/O To Deck
Exterior
Features
Parking
Garage spaces 2
Garage type Detached
Other parking spaces 4
Total parking spaces 6
Property History
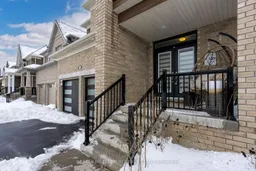 42
42