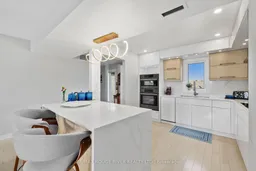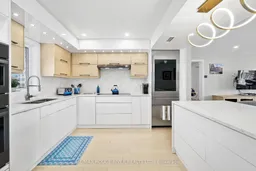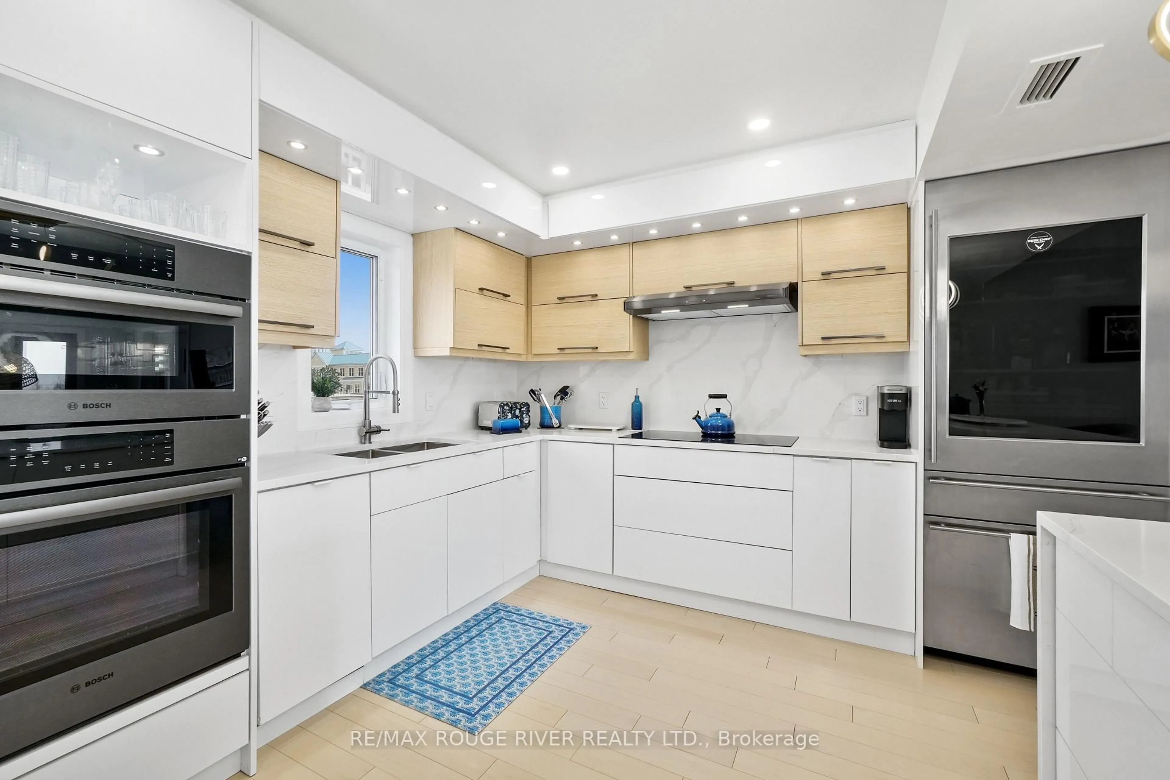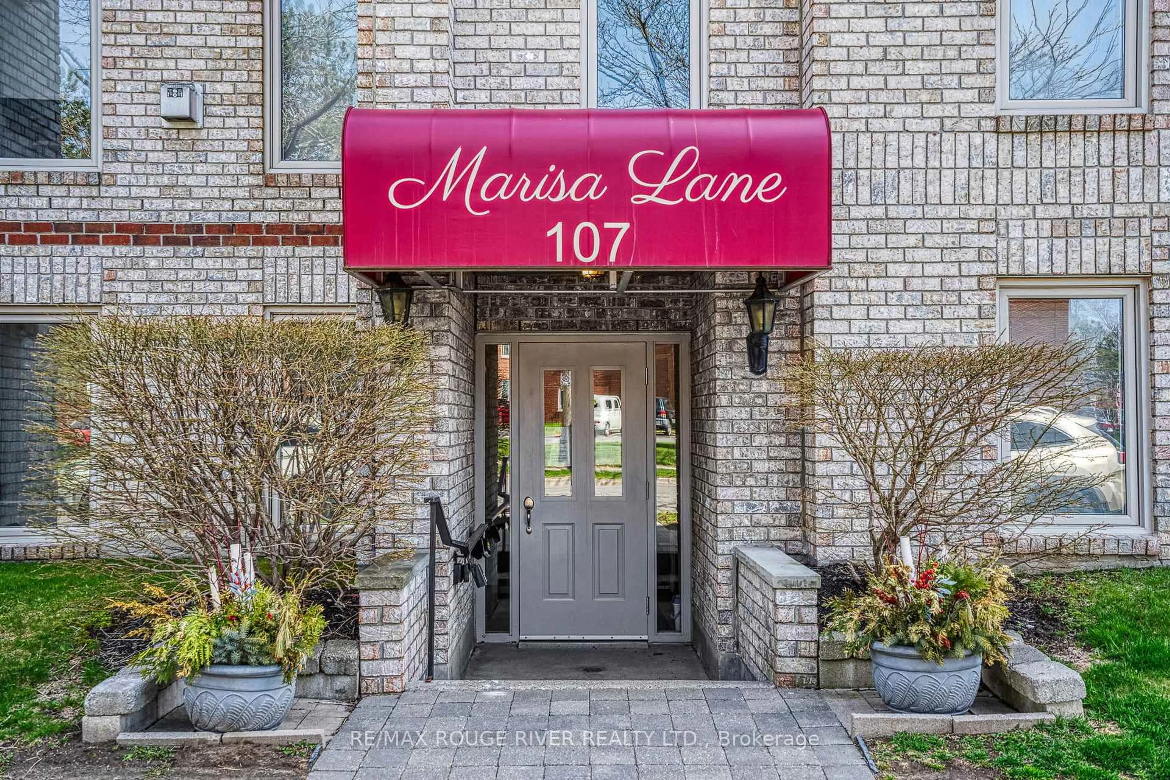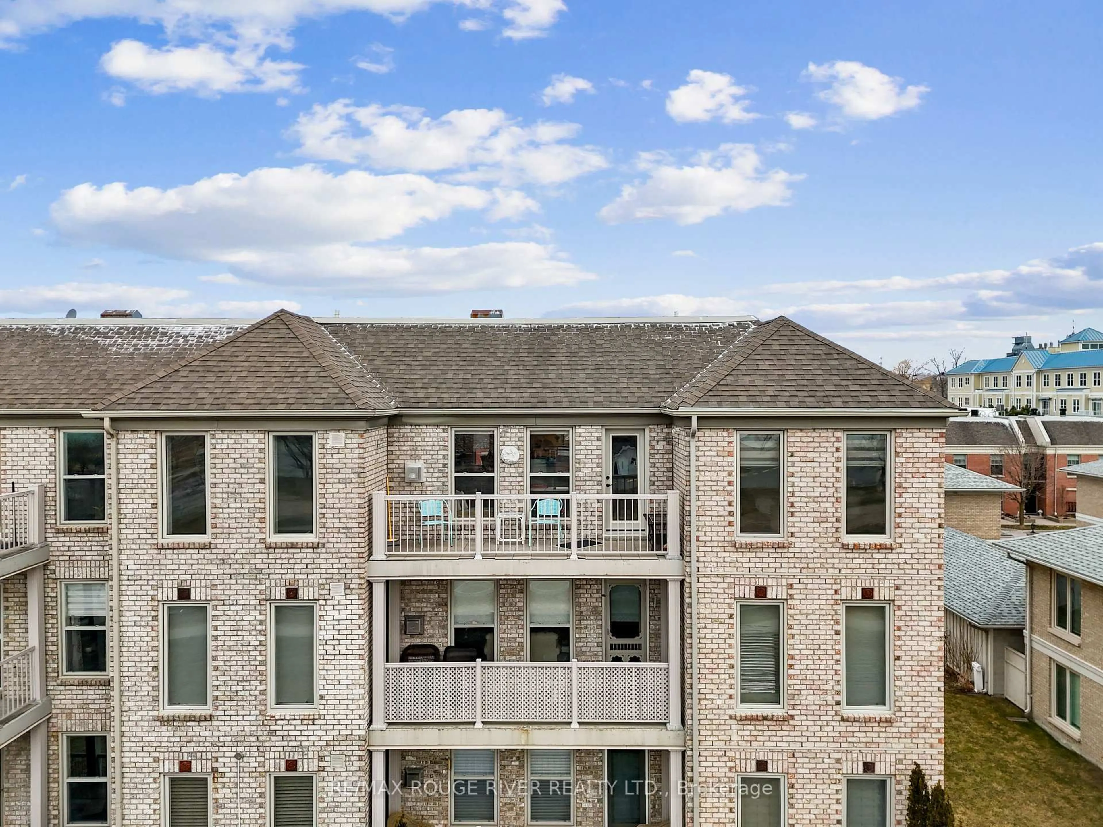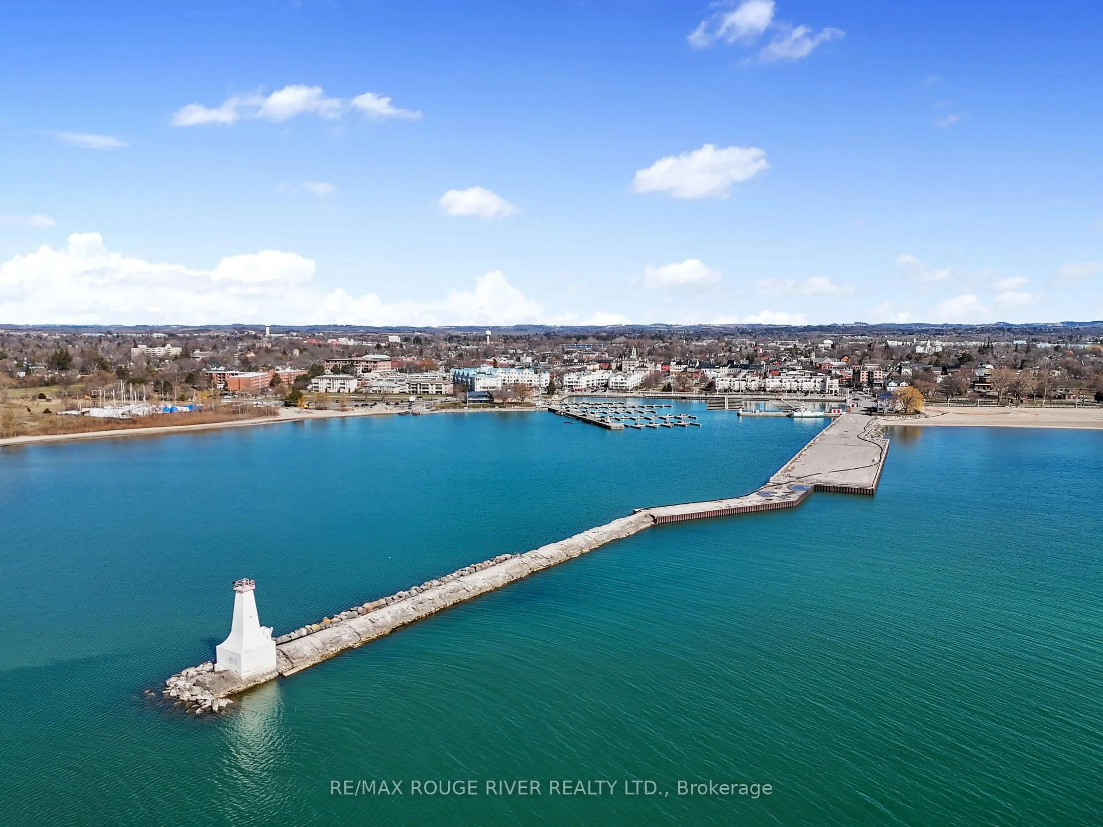107 Marisa Lane #406, Cobourg, Ontario K9A 5N6
Contact us about this property
Highlights
Estimated valueThis is the price Wahi expects this property to sell for.
The calculation is powered by our Instant Home Value Estimate, which uses current market and property price trends to estimate your home’s value with a 90% accuracy rate.Not available
Price/Sqft$677/sqft
Monthly cost
Open Calculator
Description
Be inspired in your every day from this impressive corner penthouse, where elevated design meets unmatched views of Lake Ontario and Cobourg's iconic lighthouse. Th private entry hall that offers both functionality and a sense of welcome, this space sets a tone of calm and refinement.As you turn the corner, take in the view! Sunrises and sunsets, sailboats and the rhythm of lakeside life, all enjoyed from your expansive south-facing balcony.Stepping into what will be your open concept living space waiting for warm & cozy nights by the fireplace wrapped in the natural light of a beautiful wall of windows overlooking the harbour. The kitchen, straight from the pages of a design magazine, featuring a waterfall countertop & a suite of top-tier Bosch appliances, including double wall ovens (one with microwave),a 36" induction cooktop, panelled dishwasher, and a Monogram fridge and freezer with glass panel and ice maker.Taking full advantage of this unit's optimal corner location, the views continue from the primary bedroom, which is as functional as it is beautiful with plenty of closet space.The 2nd bedroom offers its own versatility and room for guests, hobbies, or a workspace, complete with ample storage.The oversized, spa-like bathroom was once two, & can be converted again if so desired.Other notable features & upgrades include a generous laundry room with new Bosch washer and ductless dryer, custom closet systems with automatic lighting, Canadian-made engineered hardwood throughout, elegant custom window coverings, detached garage with parking space and option for storage, & new steel balcony door.Recent condo updates include a new flat roof, garage roof & door, and the south-facing windows in the primary bedroom.This rare offering combines resort-style living with the everyday ease of being steps to Cobourg's beach & marina, walking to the heritage downtown, the West Beach boardwalk, and the Ecology Garden all wrapped into one unforgettable address!
Property Details
Interior
Features
Main Floor
Foyer
5.98 x 3.64Kitchen
3.27 x 3.64Dining
2.3 x 6.76Living
3.09 x 6.76Exterior
Features
Parking
Garage spaces 1
Garage type Detached
Other parking spaces 0
Total parking spaces 1
Condo Details
Amenities
Elevator
Inclusions
Property History
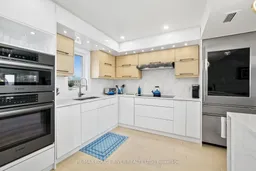 34
34