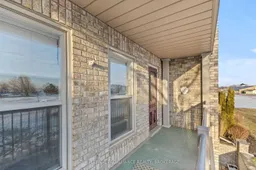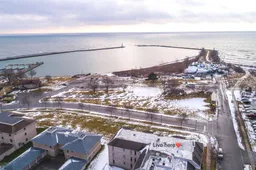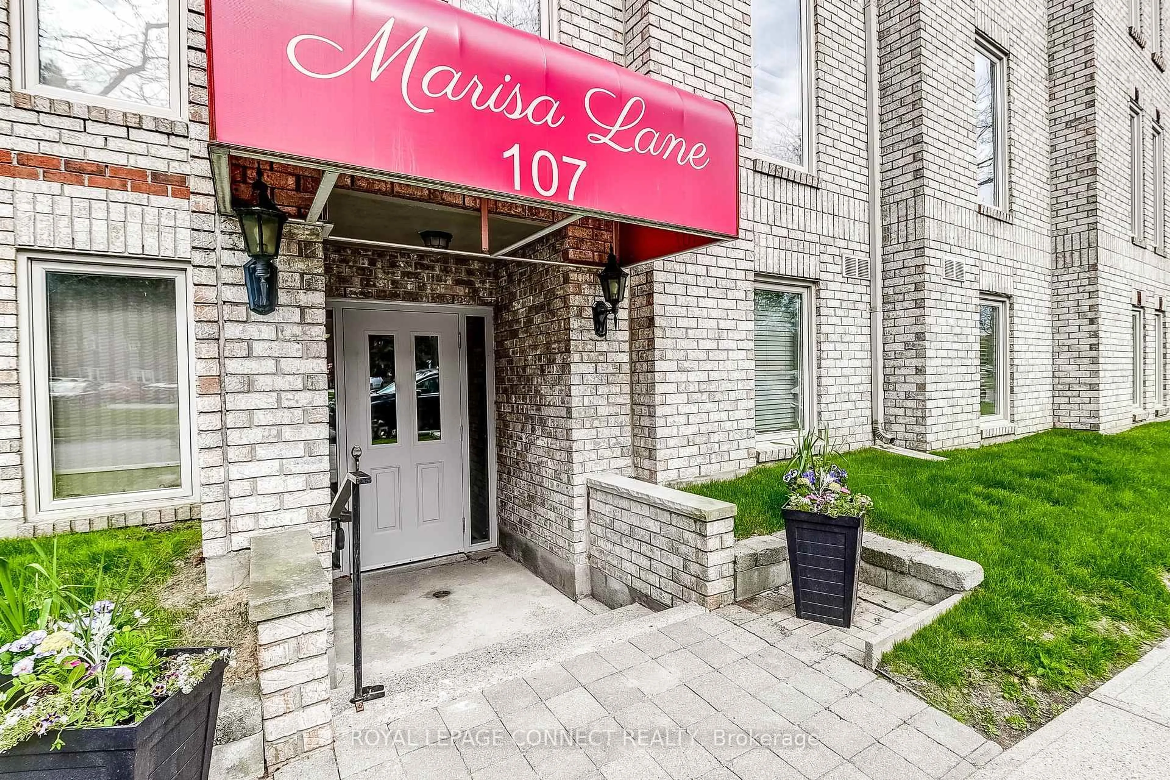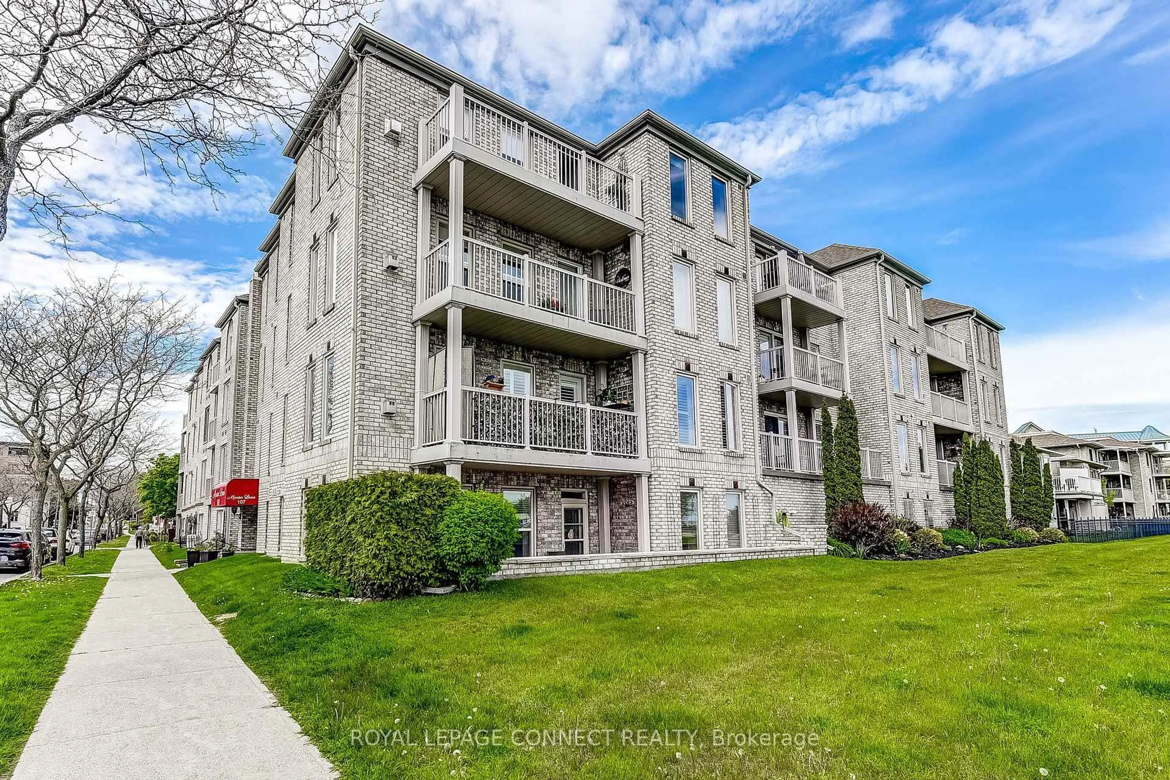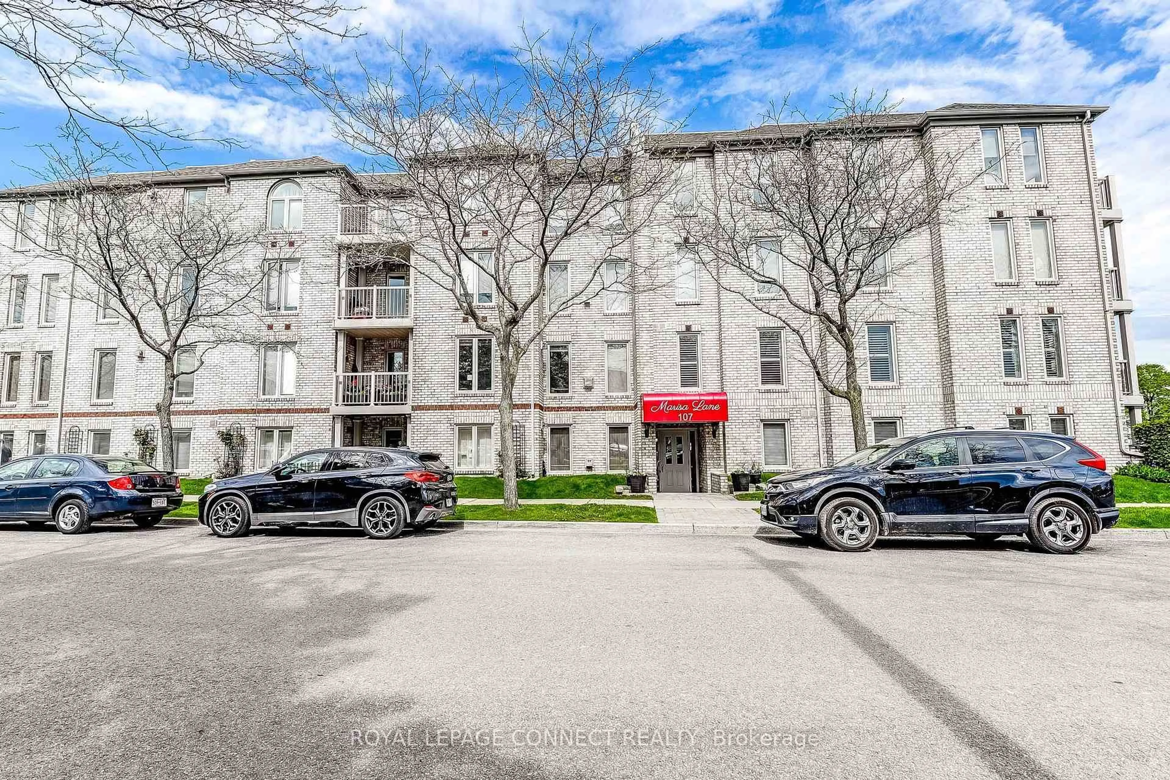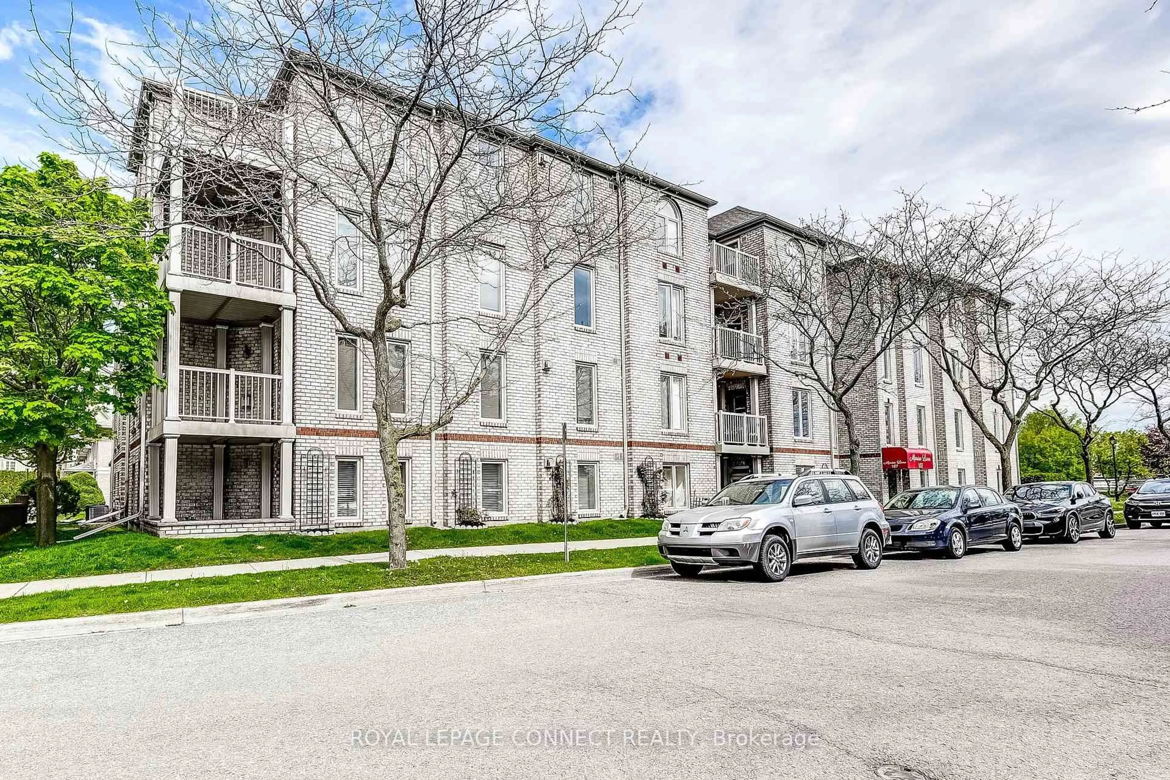107 Marisa Lane #204, Cobourg, Ontario K9A 5N6
Contact us about this property
Highlights
Estimated valueThis is the price Wahi expects this property to sell for.
The calculation is powered by our Instant Home Value Estimate, which uses current market and property price trends to estimate your home’s value with a 90% accuracy rate.Not available
Price/Sqft$535/sqft
Monthly cost
Open Calculator
Description
Welcome to beachfront living in beautiful Cobourg! This spacious 3-bedroom, 2-bath condo offers stunning second-floor views overlooking the marina, offering a lifestyle that blends comfort, convenience, and coastal charm.Step into a bright, well-designed layout featuring a generous entryway, a cozy gas fireplace, and large windows that flood the space with natural light. The modern kitchen is complete with granite countertops, stainless steel appliances, and a dedicated dining area, perfect for entertaining or relaxing at home. Enjoy your morning coffee or unwind at the end of the day in the enclosed balcony with panoramic views of Lake Ontario and the marina - your own private retreat, year-round. The primary suite includes a private bath and ample storage, while the additional bedrooms offer flexibility for guests, a home office, or hobbies. Additional features include ensuite laundry, ample in-unit storage, and a covered attached garage with extra storage space. Ideally located just steps from the Cobourg waterfront, parks, walking trails, and the vibrant downtown core - this is lakeside living at its finest. Walk-In Tub in Ensuite Bath for those with Mobility issues. Reverse Osmosis Drinking Water and Instant Hot Water in Kitchen. Close proximity to Garbage / Recycle Shute for Ease of Disposal.
Property Details
Interior
Features
Main Floor
Kitchen
3.21 x 2.53Granite Counter / Combined W/Dining / Stainless Steel Appl
Dining
1.79 x 3.13Combined W/Kitchen / hardwood floor / Window
Living
5.98 x 4.34Gas Fireplace / Window / W/O To Balcony
Primary
3.53 x 4.814 Pc Ensuite / His/Hers Closets / Window
Exterior
Features
Parking
Garage spaces 1
Garage type Surface
Other parking spaces 0
Total parking spaces 1
Condo Details
Amenities
Elevator
Inclusions
Property History
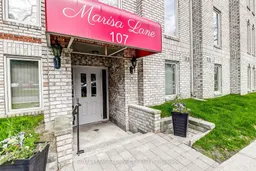 39
39