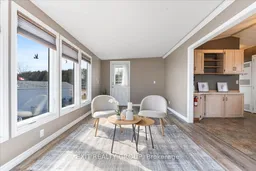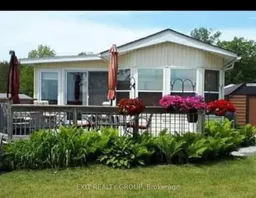Welcome to your charming 1-bedroom, 1-bathroom, year-round home in a stunning waterfront community! Imagine relaxing in your living room, gazing across Lake Ontario at the iconic Presqu'ile Point Lighthouse. This 4-season mobile home in a resort-style park offers the perfect blend of comfort and natural beauty, ready for you to make it your own. Enjoy gorgeous lake views all year, with a sandy-bottom wade-out area for perfect swimming, and shallow sandbars to explore. In summer or winter, the scenery here is breathtaking. Plus, Prince Edward County's wineries and art galleries are just a short drive away, and its only 12 minutes to Brighton for all your shopping, dining, and community needs. The community also offers an inground pool, and this home comes with a stained deck, a bathroom skylight, main floor laundry, and a new fridge! The open-concept kitchen/dining area has space for a cozy home office or coffee bar. Whether you're looking for a full-time residence or a summer getaway, this home offers year-round enjoyment. 4 large front windows replaced in January 2025. **EXTRAS** Site Fees $442.74; Hydro & Water flat fee $177.70 per month; Propane $125 average per month; Property taxes $85.17 per year.
Inclusions: All Electrical Light Fixtures Fans and Blinds. Fridge, Stove Washer





