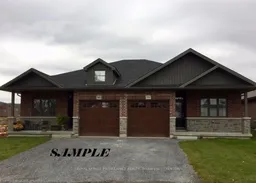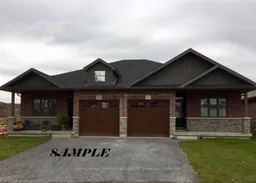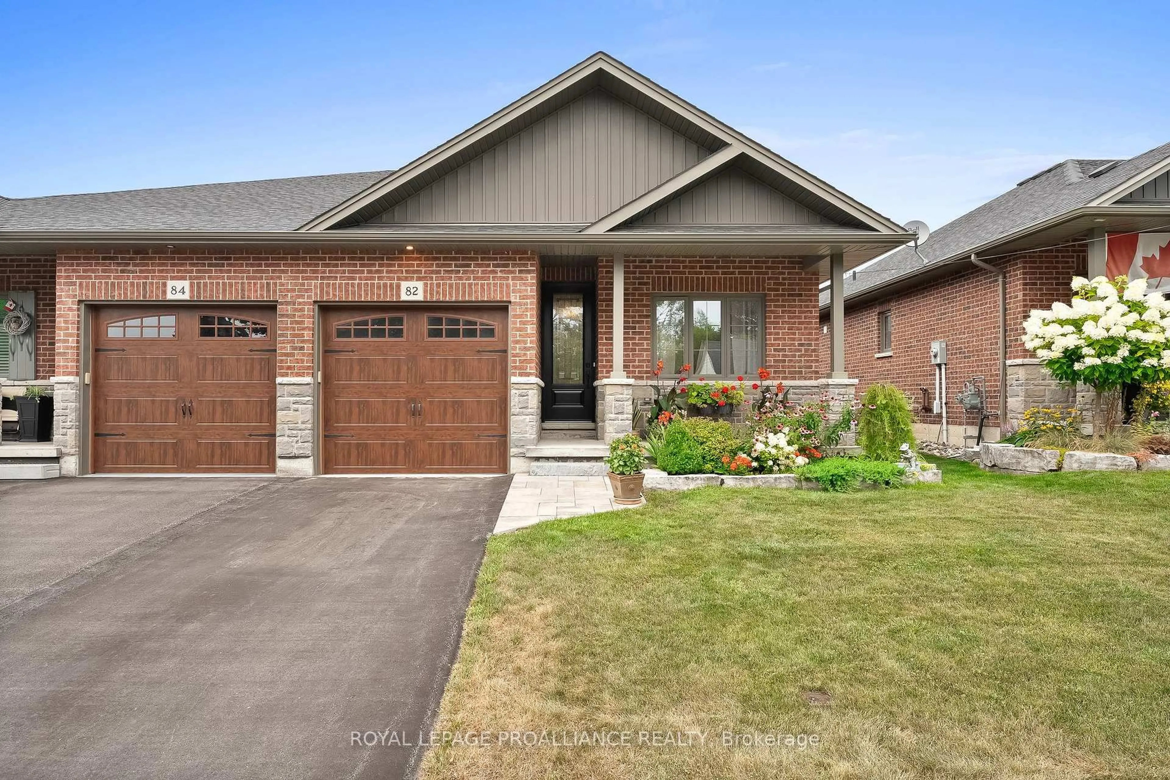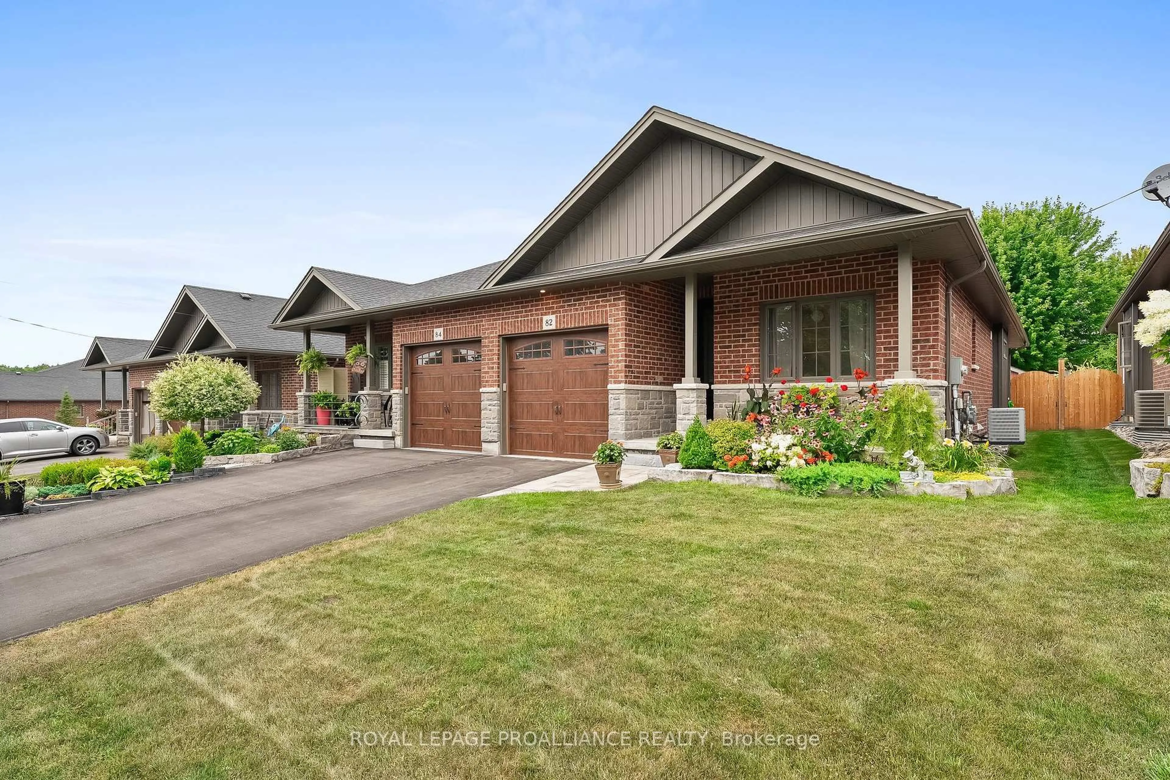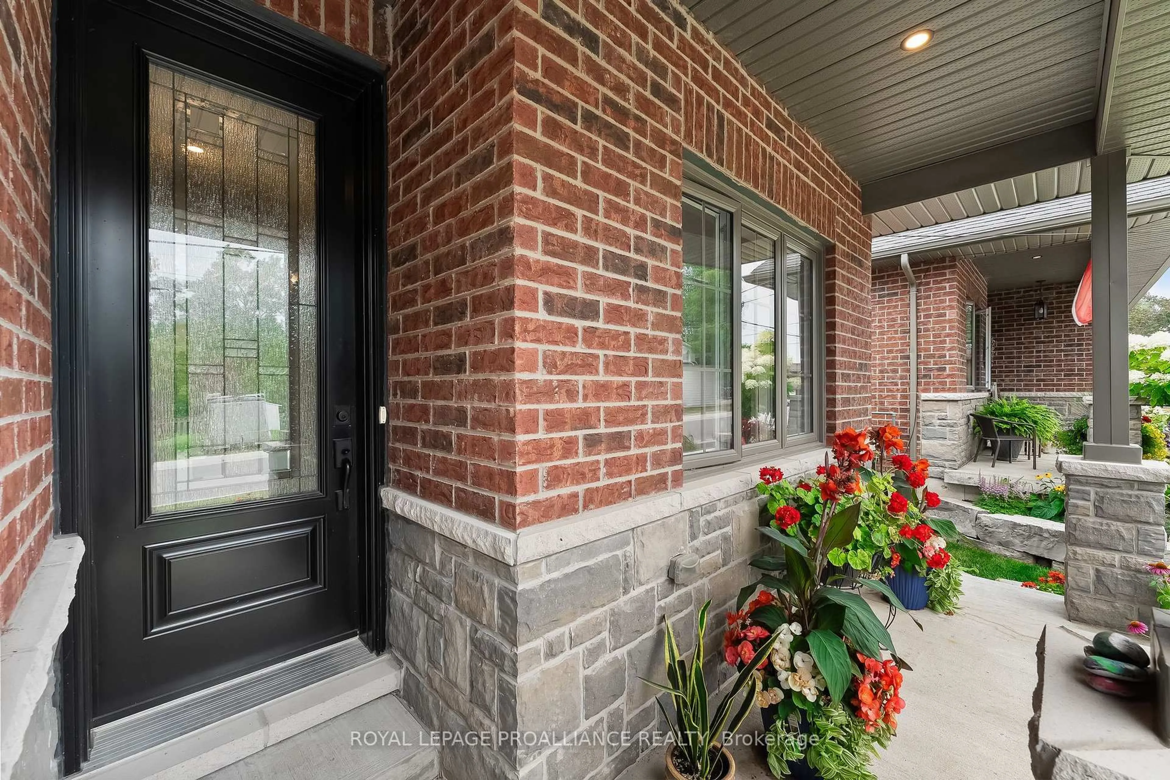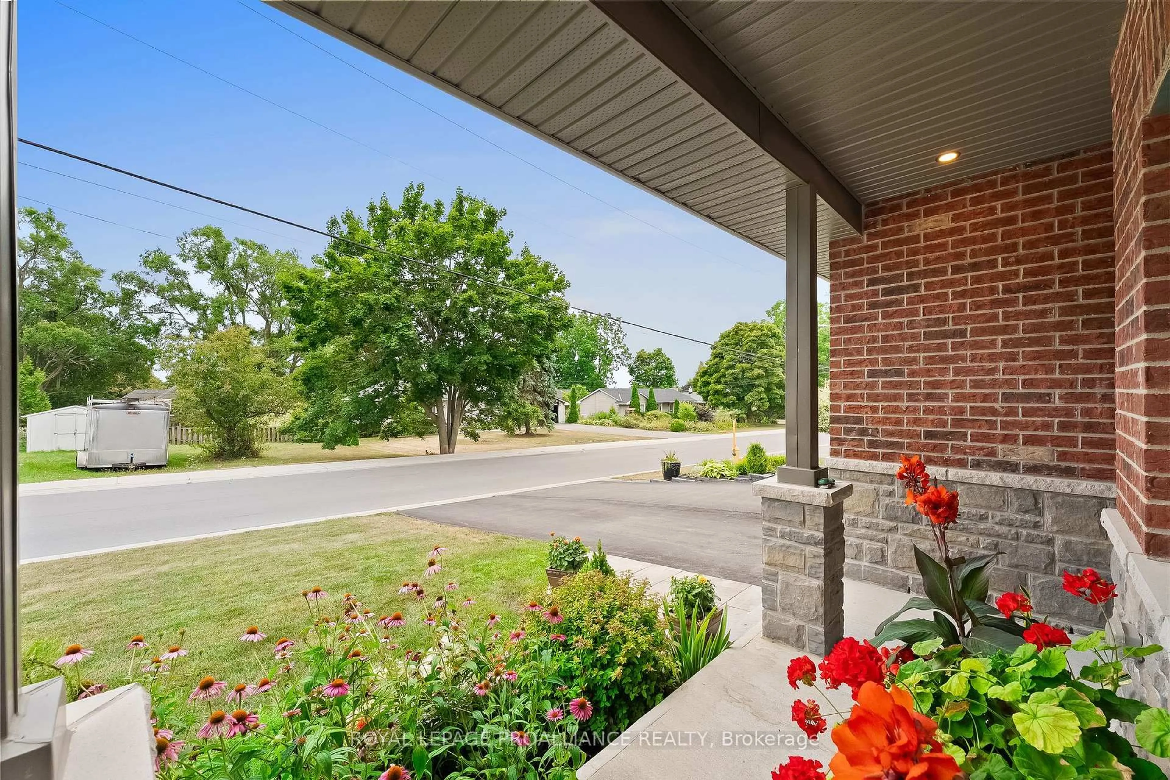82 Sanford St, Brighton, Ontario K0K 1H0
Contact us about this property
Highlights
Estimated valueThis is the price Wahi expects this property to sell for.
The calculation is powered by our Instant Home Value Estimate, which uses current market and property price trends to estimate your home’s value with a 90% accuracy rate.Not available
Price/Sqft$542/sqft
Monthly cost
Open Calculator
Description
Welcome to 82 Sanford St! Located in the heart of Beautiful Brighton, this well-maintained brick and stone semi-detached home offers luxurious living inside and out! Fully finished up and down, this gorgeous 2+2 bedroom, 3 bathroom property is ideally situated within walking distance to downtown, shopping & local restaurants! The open layout features a raised ceiling in the foyer and nine foot ceilings and gorgeous flooring throughout the spacious main floor. Your elegant kitchen and dining area showcases stunning white cabinetry that extends to the ceiling, beautiful quartz counters, and an island that is just perfect for entertaining. The living area boasts a tray ceiling with pot lights, and an abundance of natural light. Enter your backyard oasis through your patio doors and unwind on the spacious deck while enjoying the privacy of the fenced-in yard - complete with a shed for extra storage. Outdoor living is a delight! Back inside, retreat and relax in the spacious primary bedroom that features a walk-in closet & ensuite complete with a walk-in shower. A second bedroom, 4 piece accessible walk-in bath, & laundry/mudroom, are also located on the stylish main floor. As an added bonus, descend the u-shaped staircase to the spacious lower level that offers even more living space! The bright and open recreation room showcases a corner gas fireplace; with plenty of space for entertaining! A 4 pc. bath, and two more bedrooms complete the finished lower level. The attached garage with inside entry to the mudroom offers accessibility and extra storage. Enjoy all the amenities that Brighton has to offer with this "turn-key" property. With its close proximity to the YMCA, walking trails, and downtown- you will want to call this one "Home"!
Property Details
Interior
Features
Lower Floor
4th Br
2.93 x 3.7Rec
4.49 x 7.92Fireplace
3rd Br
2.93 x 5.03Exterior
Features
Parking
Garage spaces 1
Garage type Attached
Other parking spaces 1
Total parking spaces 2
Property History
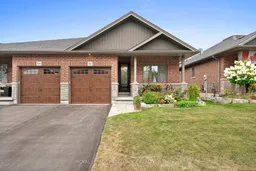 44
44