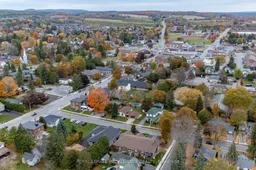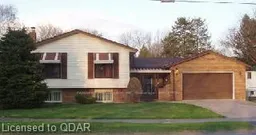Make a great first time investment in the Centre of Brighton, in this 3 bed 2 bath home, with double garage and fully fenced yard. Steps to wonderful shopping, cafes and groceries, walking distance to local schools. Spacious main floor with newer laminate in the main living area. Plus 3 main floor bedrooms and good size family bath with tile tub surround and linen storage, perfect for a new family or retirees. Eat-in kitchen has been recently upgraded with tile backsplash, under cabinet lighting, new laminate counters, stainless steel range, microwave and dishwasher, and ample pantry cupboard. Well laid out with covered front porch, large foyer with access to the garage and enclosed back patio leading out to the backyard. Part finished lower level with large ongrade windows, a 3pc bath & a big space for a cozy family room. Easily create separate family spaces between main and lower levels with unfinished space, ample foyer and back door access. Room and blown in attic insulation completed in 2022. Invest in a make you mark on this well located down town home. 10 mins to the 401 and 1hr to Durham region. Feel at home here on Centre St in the safe and friendly town of Brighton.




