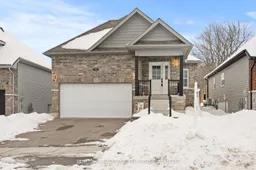This charming bungalow is located in a sought-after neighborhood along the Apple Route, close to Presquille Park and quaint downtown Brighton. The spacious main floor offers a bright open concept design. The kitchen is roomy, and includes an island with extra storage and a built in dishwasher. The additional coffeewine bar offers even more storage, and is a great entertaining feature. The kitchen continues to impress with high end hood range, gas stove and laminate flooring. Large windows that flood the space with natural light, and a walkout to a low maintenance composite deck in a private back yard finish the space perfectly-making it ideal for hosting gatherings or relaxing. The master bedroom has a private en suite bathroom and walk in closet, creating a perfect retreat. A second spacious bedroom and a well-appointed second bathroom complete the main floor. Convenience continues with direct access from the garage, featuring a handy walk in entry that leads directly into the home, adding extra functionality. The unfinished basement offers plenty of room for future expansion or additional storage. Experience the ultimate in small town living with this modern, move in ready beauty. **EXTRAS** Electric car charger plug installed in garage, HRV system, Central Air, newer appliances. soffit lighting.
Inclusions: Fridge, Stove, Dishwasher, Washer, Dryer, Garage Door Opener and remotes
 31
31


