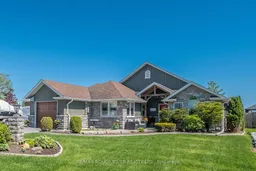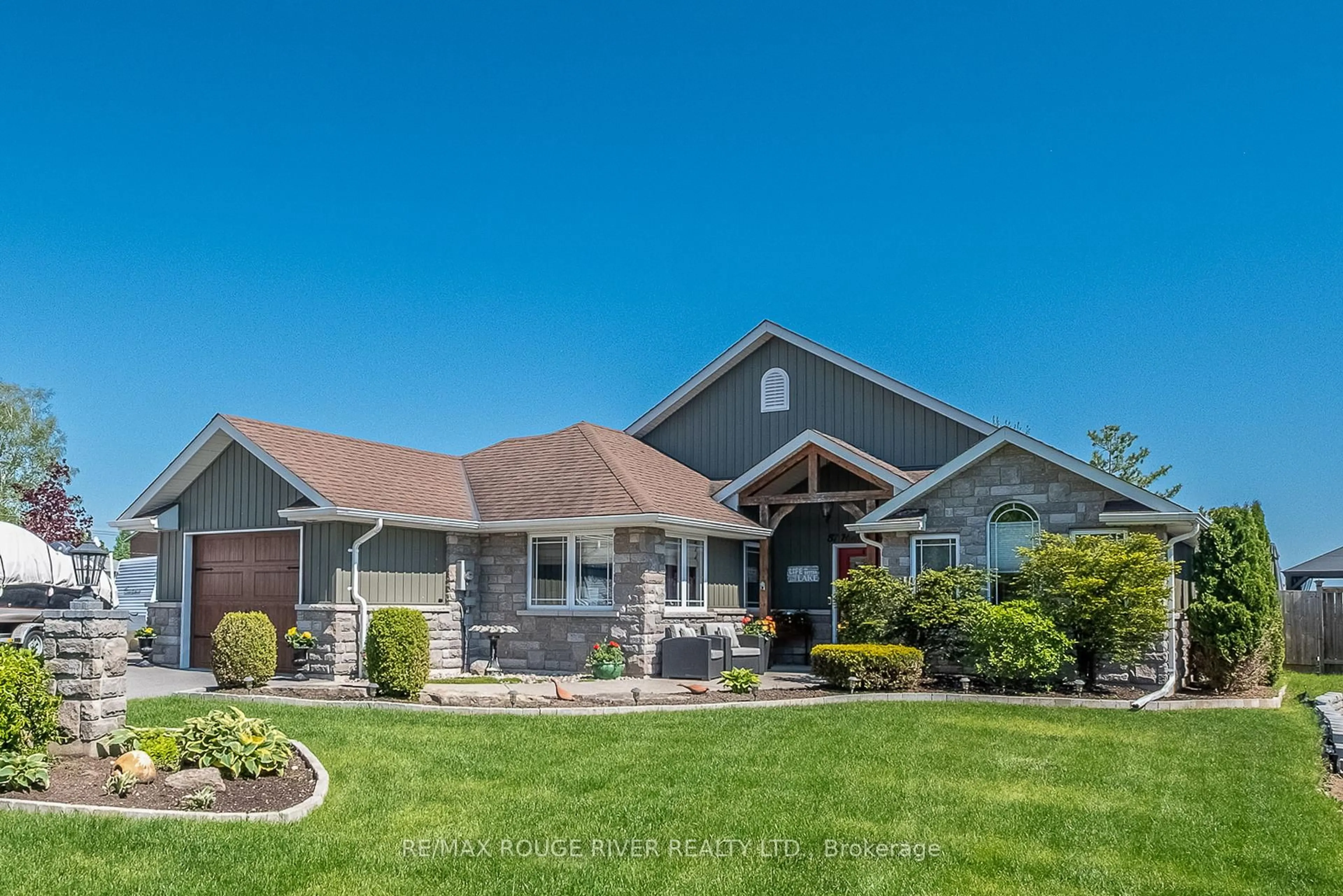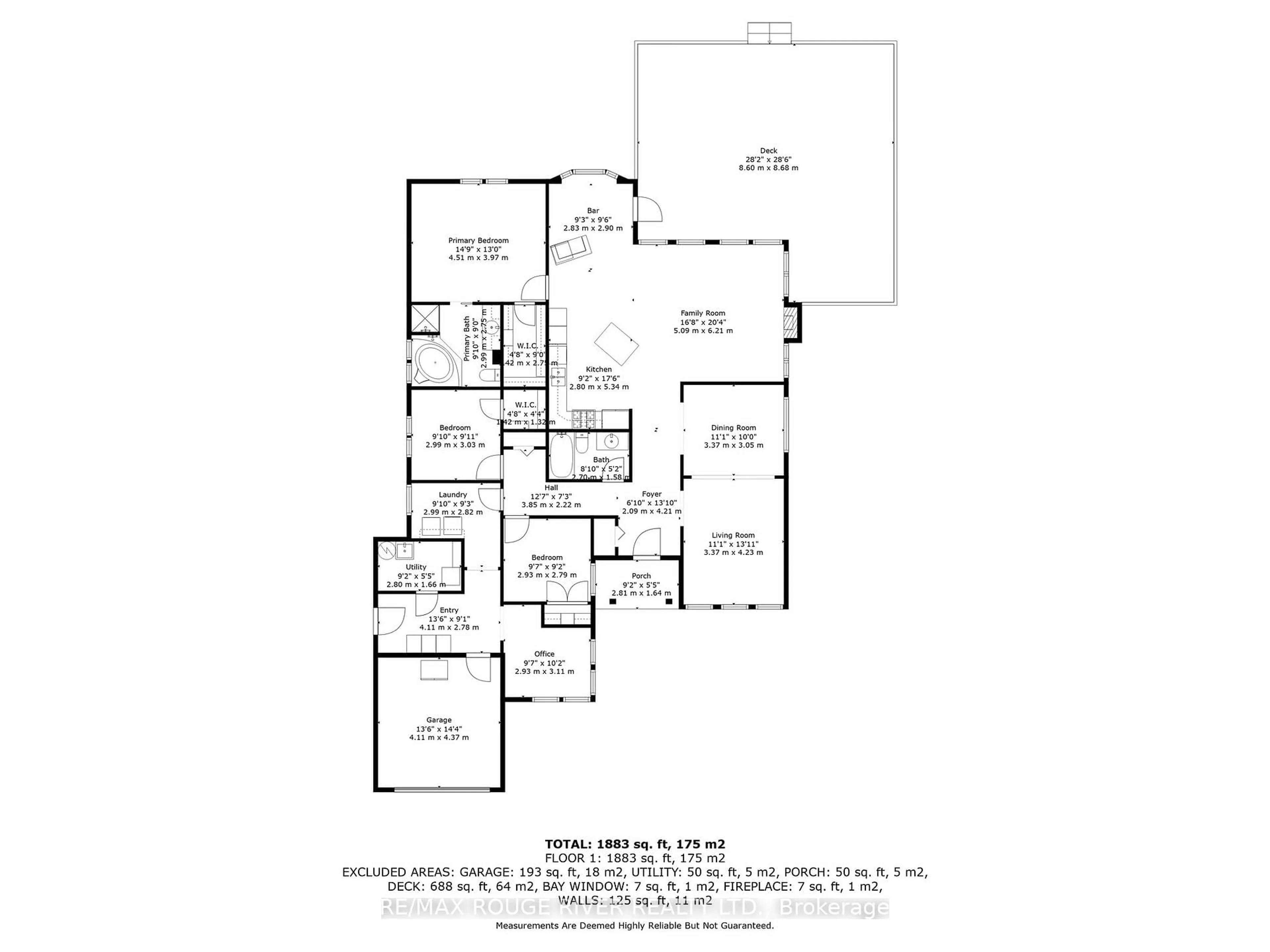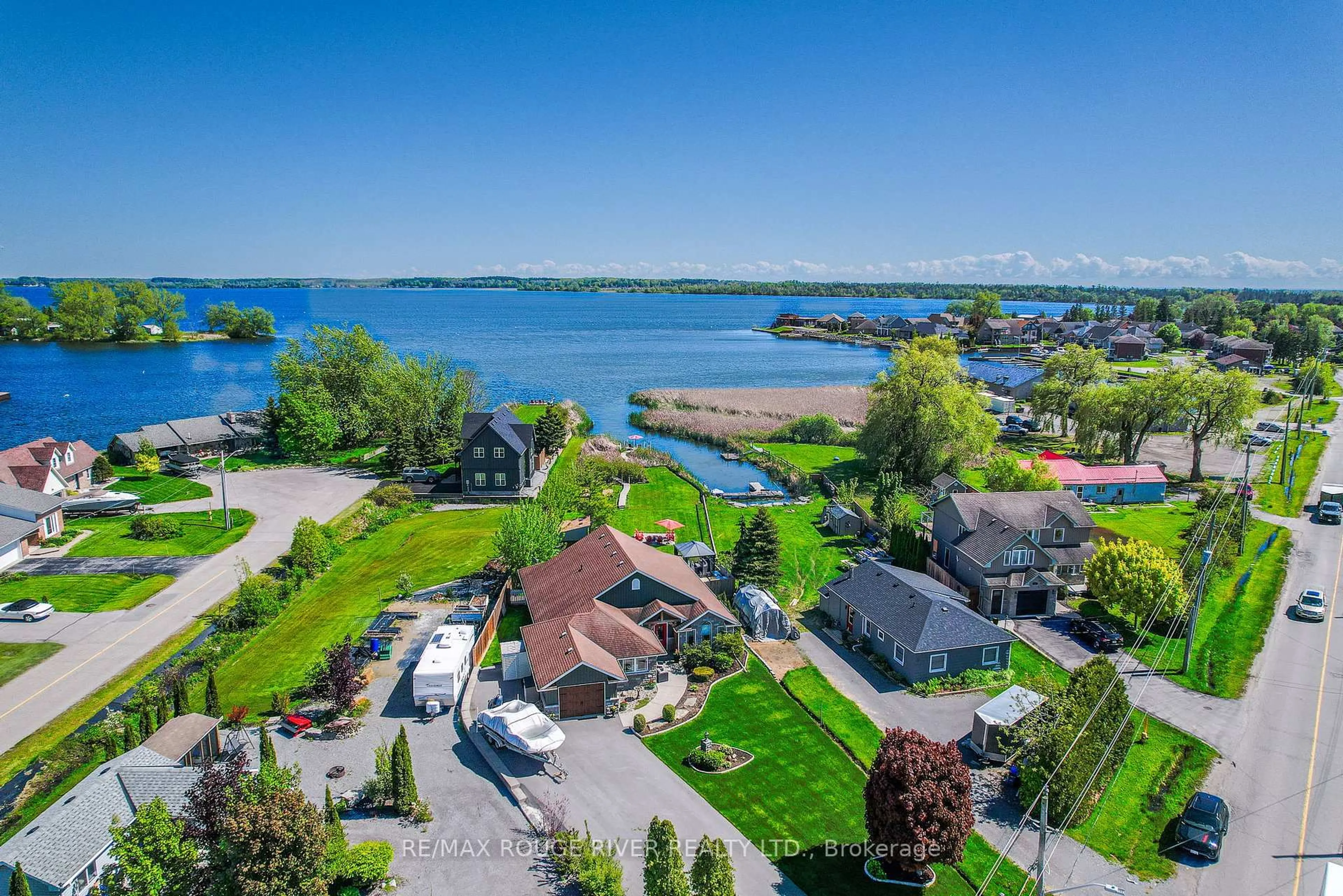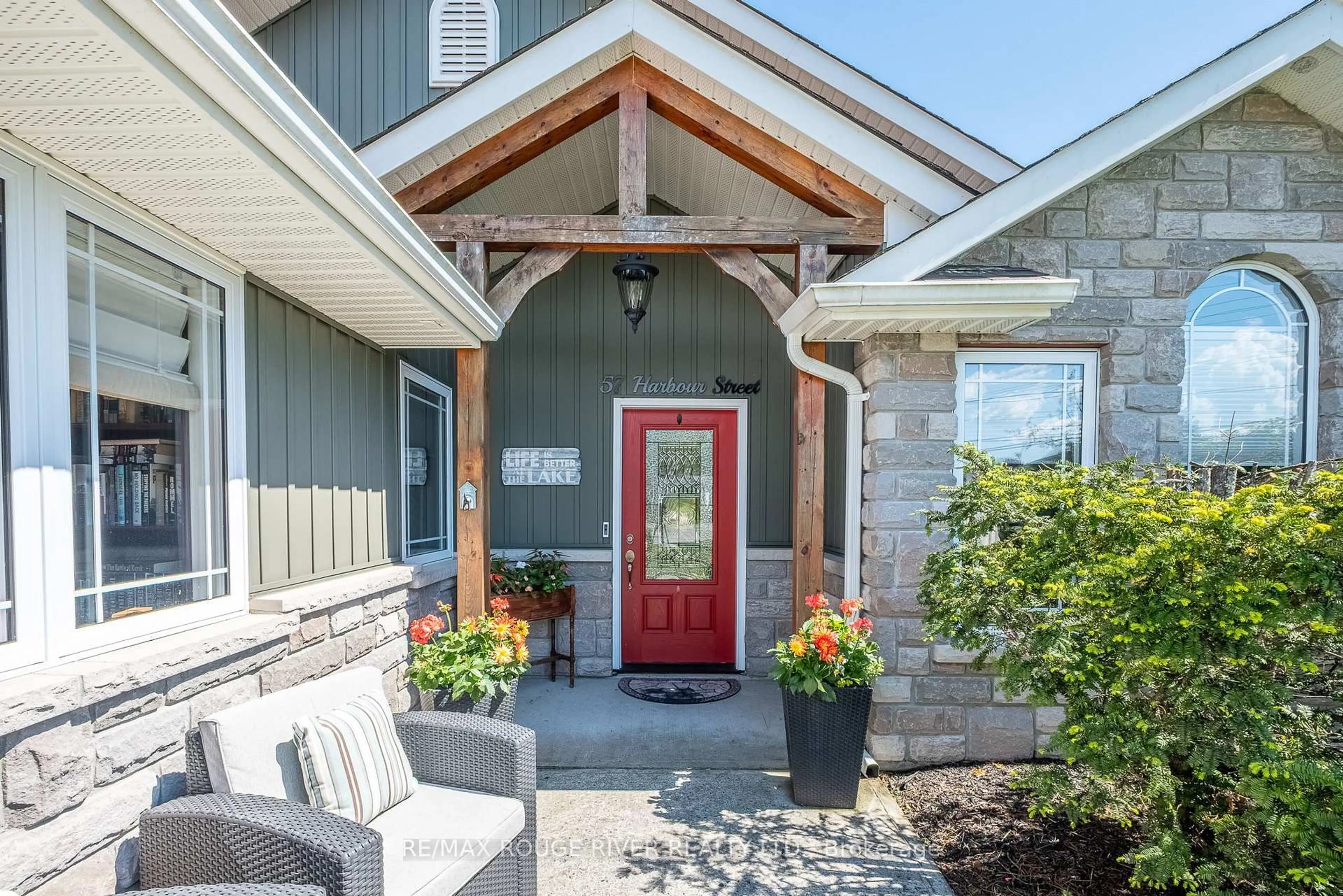57 Harbour St, Brighton, Ontario K0K 1H0
Contact us about this property
Highlights
Estimated valueThis is the price Wahi expects this property to sell for.
The calculation is powered by our Instant Home Value Estimate, which uses current market and property price trends to estimate your home’s value with a 90% accuracy rate.Not available
Price/Sqft$639/sqft
Monthly cost
Open Calculator
Description
Stunning Waterfront Bungalow in Brighton's Presqu'ile Bay- the perfect blend of upscale lakeside living and effortless elegance. Experience refined waterfront living in this impeccably maintained 1700 sq ft bungalow nestled in a quiet, protected inlet on Presqu'ile Bay. Designed for effortless elegance and comfort, this 3-bed, 2-bath home features a sun-drenched open layout with southern exposure, vaulted ceilings, granite kitchen with island, and sweeping lake views. The luxe primary suite offers a spa-inspired ensuite, walk-in closet, and serene vistas. A formal dining room/ living room, private office with separate entrance, and dedicated laundry add functionality and style. Outdoors, entertain on the expansive 21 x 29 deck, gather around the fire pit, or retreat to your private floating dock with glass railings and direct lake access ideal for morning paddles or sunset cocktails. With a fully finished garage, parking for 6+, and lush landscaping with raised garden beds, this turnkey property is the perfect blend of sophistication, privacy, and nature. With every detail impeccably curated, this is more than a home- it's a lifestyle. Whether you are seeking comfort, privacy, inspiration or adventure, this lakeside bungalow offers it all. Don't miss this rare opportunity to own a signature lakeside residence in the heart of Brighton. Book your private showing today.
Property Details
Interior
Features
Main Floor
Living
4.23 x 3.37Vaulted Ceiling
Dining
3.05 x 3.37Kitchen
5.34 x 2.8Open Concept / Centre Island
Family
6.21 x 5.09Gas Fireplace / Stone Fireplace / South View
Exterior
Features
Parking
Garage spaces 1
Garage type Attached
Other parking spaces 6
Total parking spaces 7
Property History
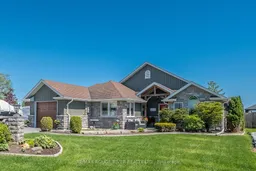 49
49