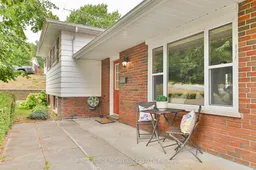Welcome to this charming 3-bedroom, 2-bath side-split home, ideally located in one of Brighton's most sought-after mature neighborhoods. Just minutes from all local amenities, this property offers the perfect blend of comfort, convenience, and community. Freshly painted throughout and professionally cleaned, every room is move-in ready. The main level features a bright and inviting living room, a dedicated dining area, and a functional kitchen with walkout doors to your private backyard perfect for entertaining or quiet relaxation. Hardwood floors in most areas of the home are in great shape adding to the nostalgia felt throughout. A large attached double car garage and workshop area are added bonus spaces .Upstairs, you'll find three spacious bedrooms and a 4-piece bathroom (cheater ensuite to primary bedroom). The lower level offers a cozy rec room, an additional 3-piece bath, a laundry area with a built-in hobby space, and generous storage in the crawl space. Whether you're a first-time buyer, growing family, or downsizer, this home checks all the boxes. Don't miss your chance to live in this welcoming and well-established neighborhood close to everything that Brighton has to offer!
Inclusions: Gas stove, Fridge, Plugin dishwasher, Washer, Dryer, Water Heater




