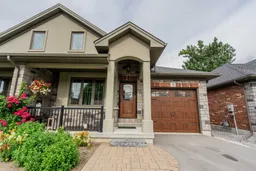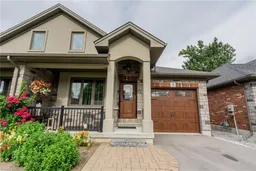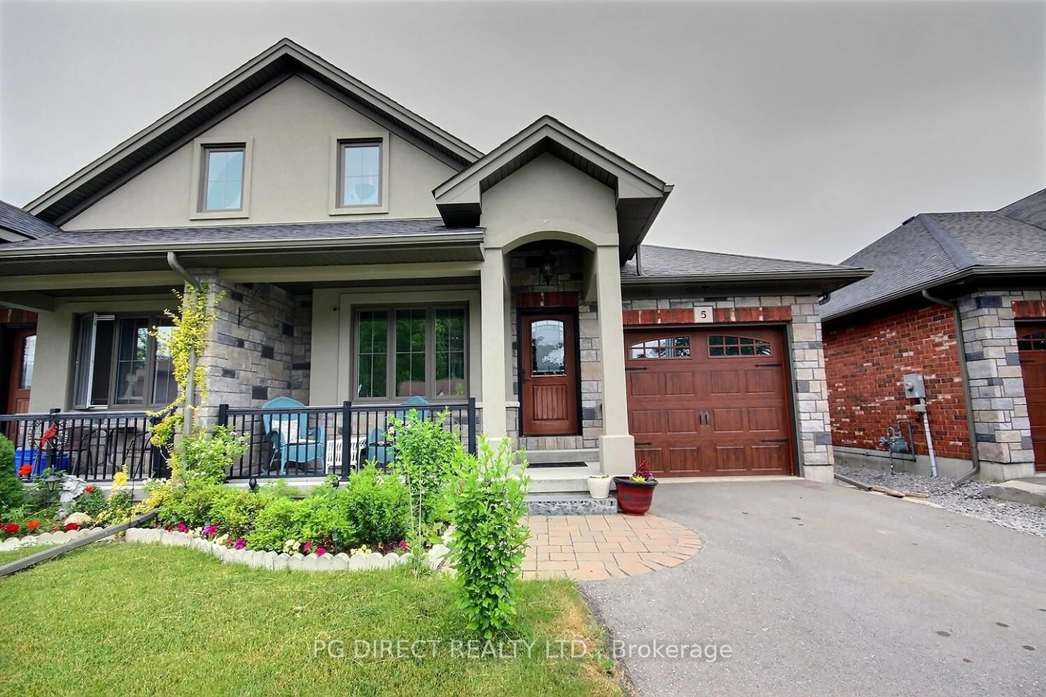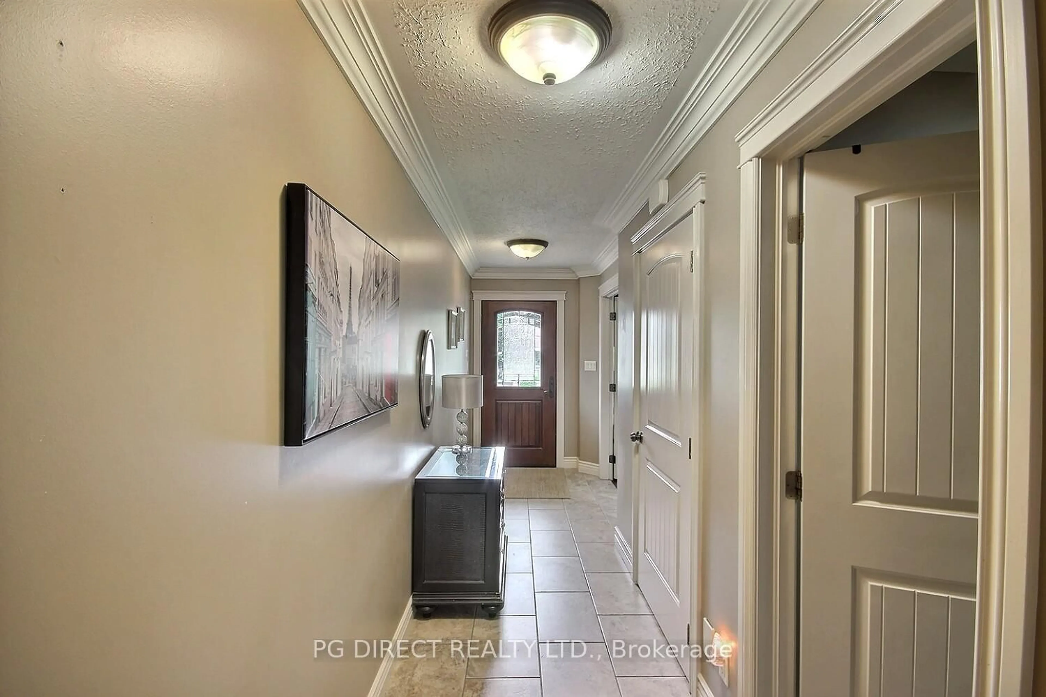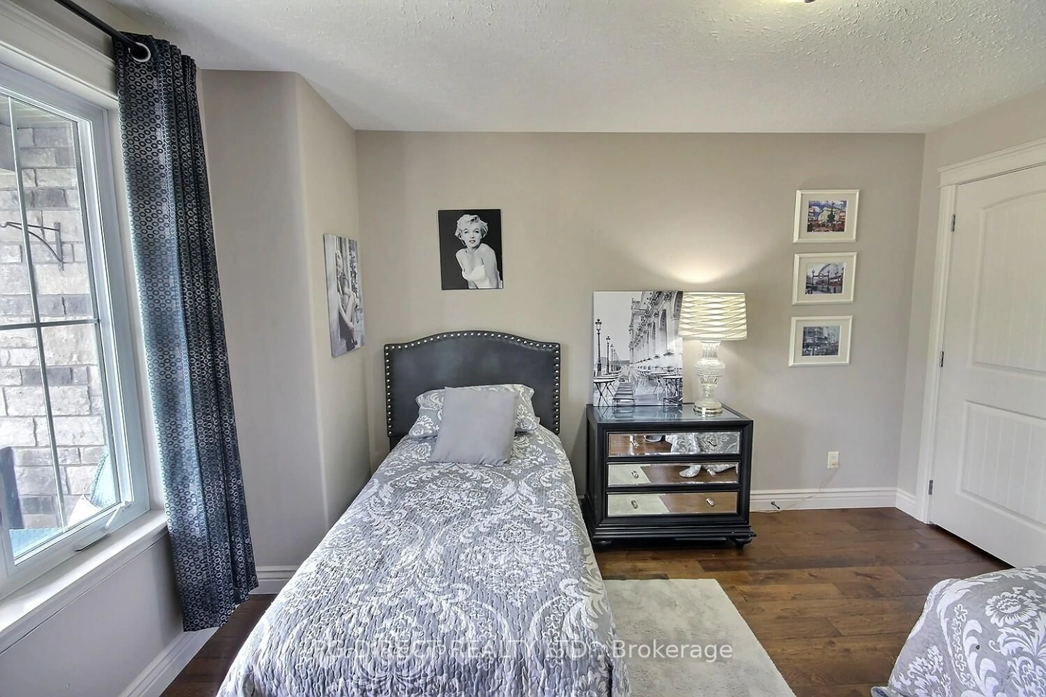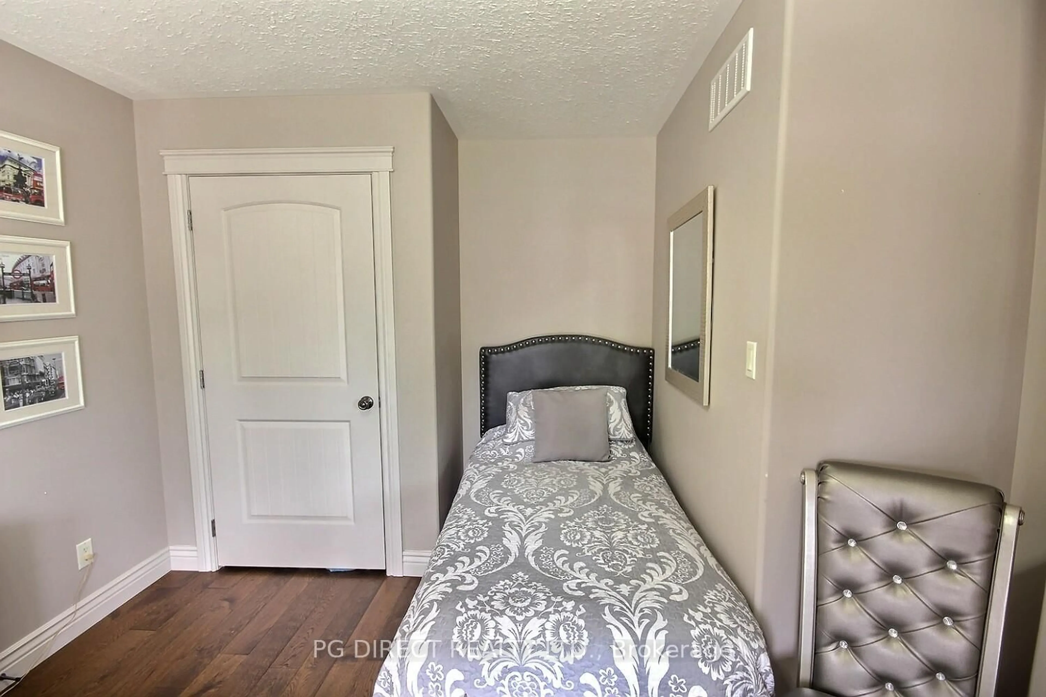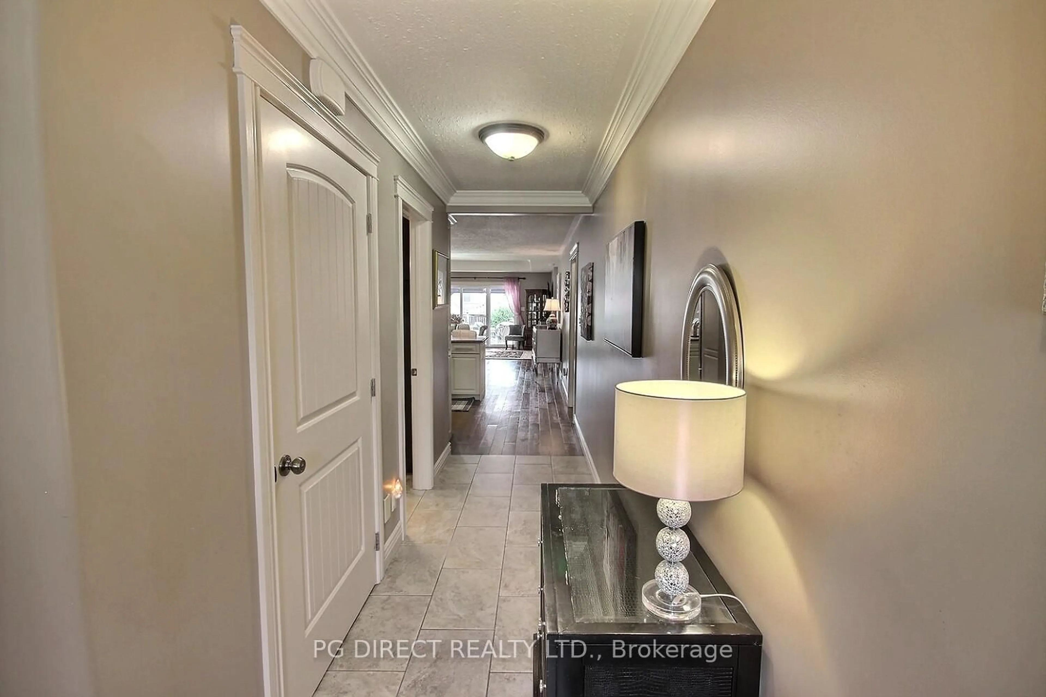5 Dufferin St, Brighton, Ontario K0K 1H0
Contact us about this property
Highlights
Estimated valueThis is the price Wahi expects this property to sell for.
The calculation is powered by our Instant Home Value Estimate, which uses current market and property price trends to estimate your home’s value with a 90% accuracy rate.Not available
Price/Sqft$504/sqft
Monthly cost
Open Calculator
Description
Visit REALTOR website for additional information. This stunning 3-bedroom, 3-bathroom semi-detached home in Brighton offers luxury living in a prime location. Originally a model home, it showcases high-end finishes and modern fixtures throughout. The main level features an open-concept layout with a stylish kitchen and bright living space, perfect for entertaining or relaxing. Each of the three full bathrooms is tastefully designed with upscale details. Enjoy the mostly fenced yard, ideal for outdoor gatherings or quiet evenings. Located close to curling, sports fields, schools, downtown shops, and everyday essentials, this home combines comfort, style, and convenience in one exceptional package.
Property Details
Interior
Features
Main Floor
Dining
4.8 x 7.57Hardwood Floor
Bathroom
3.28 x 2.08Tile Floor / 3 Pc Bath
Br
3.4 x 4.55Hardwood Floor
Br
3.38 x 4.6Hardwood Floor
Exterior
Features
Parking
Garage spaces 1
Garage type Attached
Other parking spaces 3
Total parking spaces 4
Property History
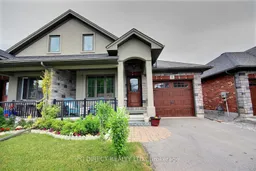 20
20