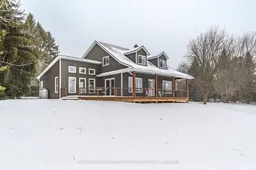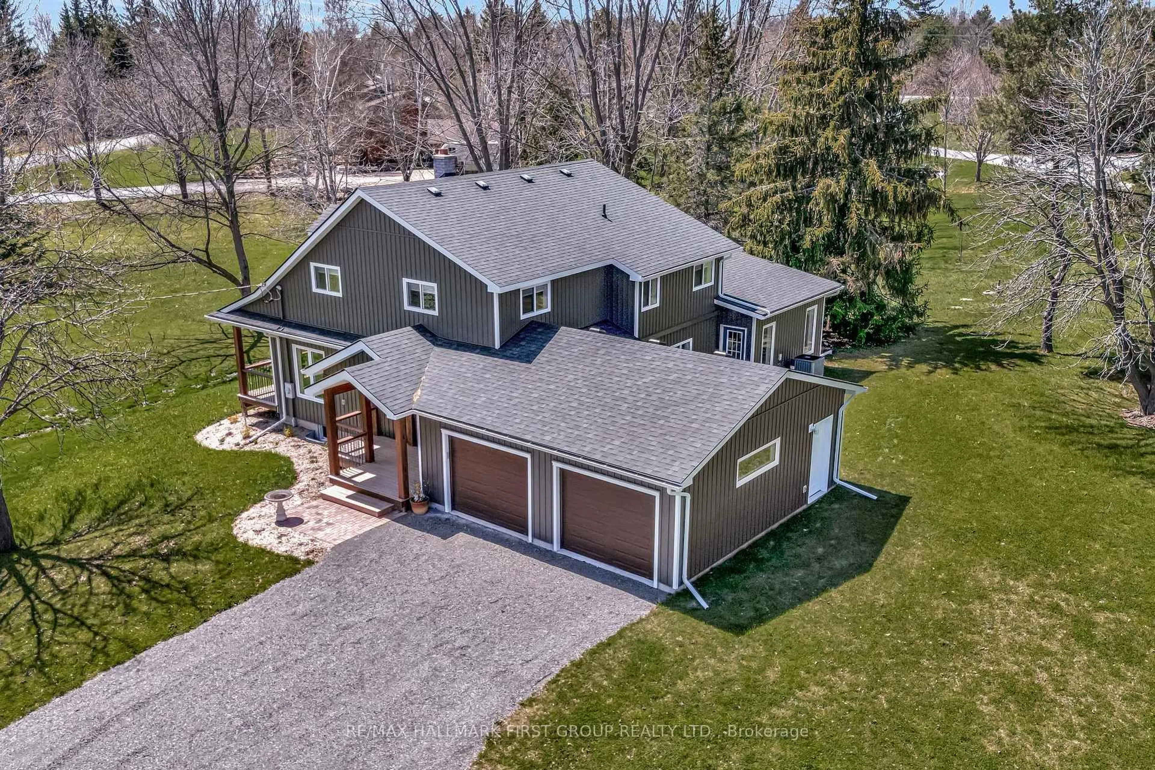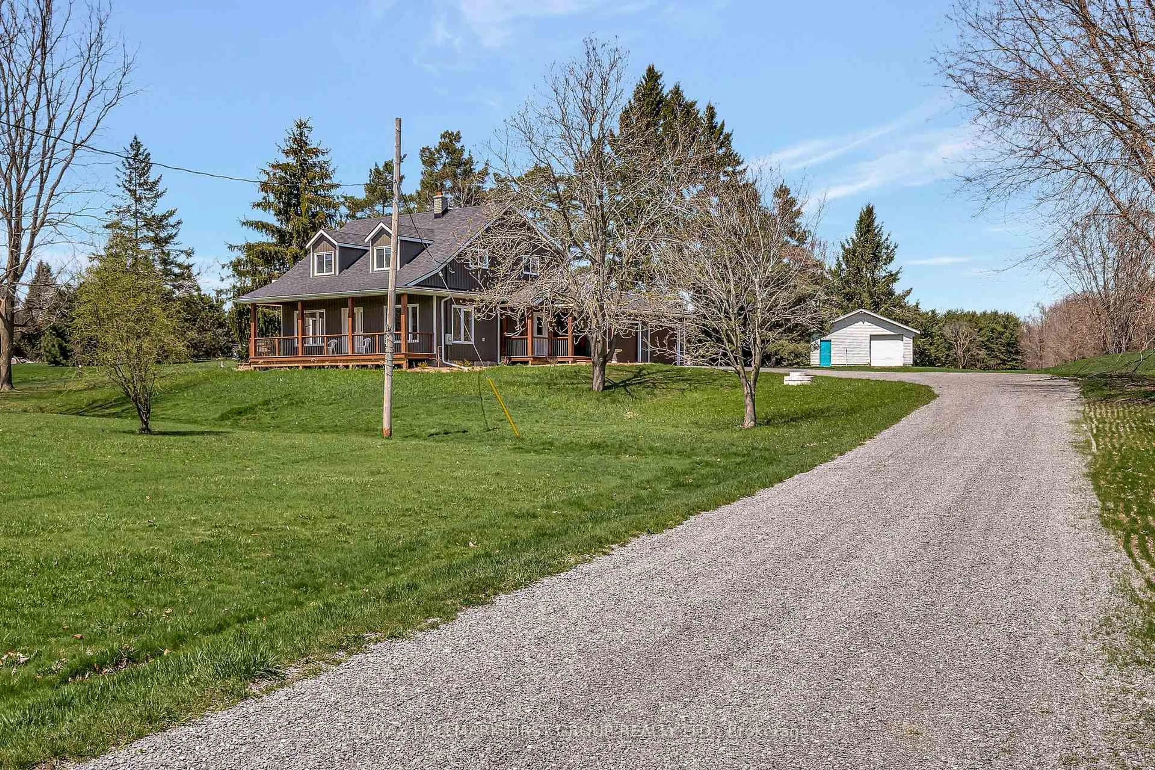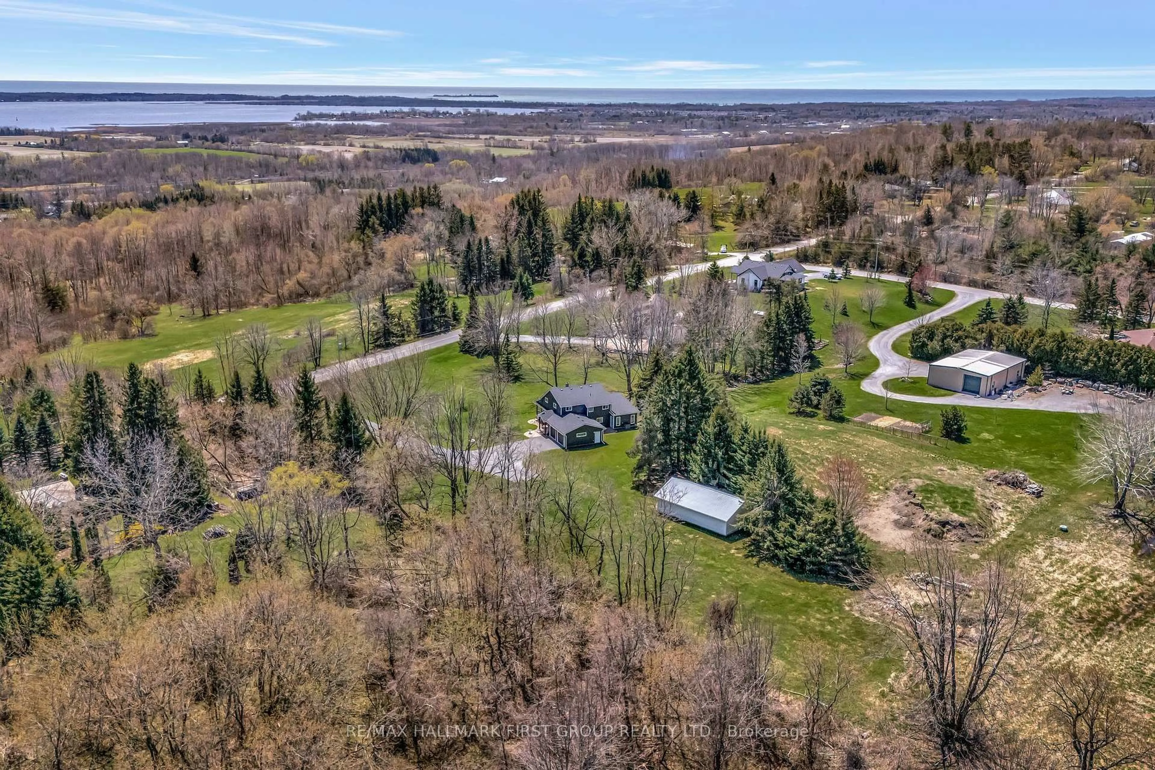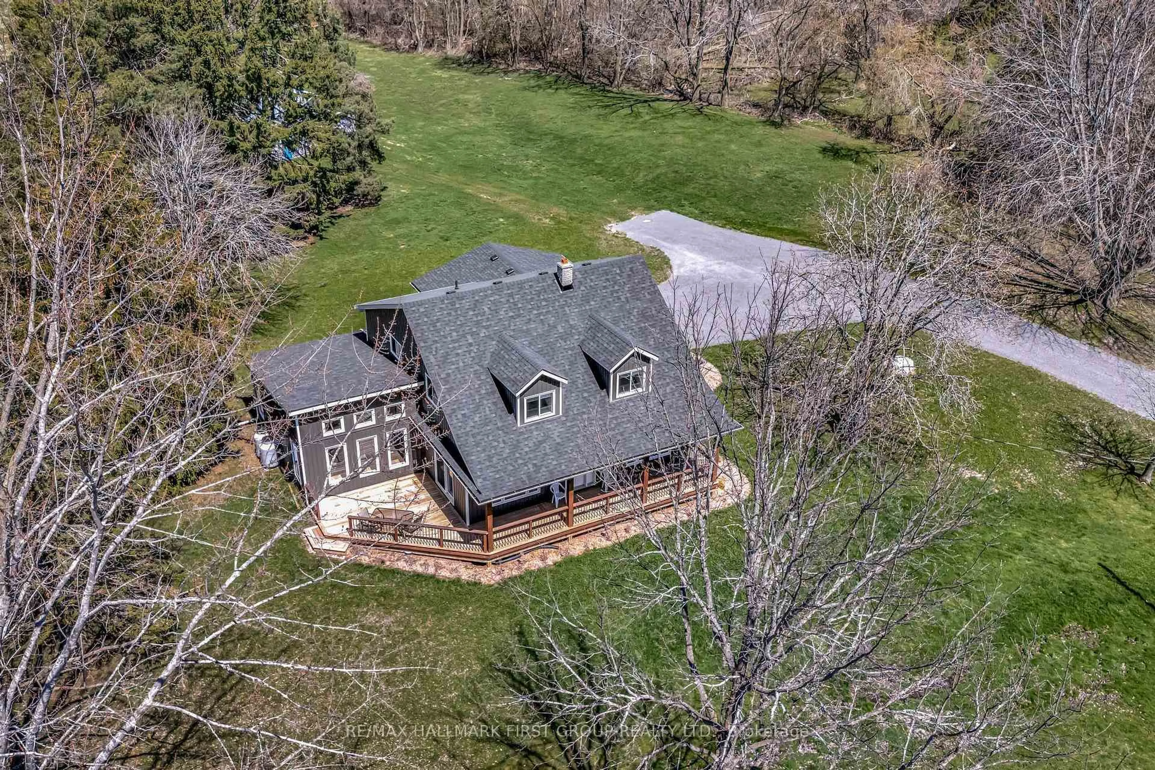476 Smith St, Brighton, Ontario K0K 1H0
Contact us about this property
Highlights
Estimated ValueThis is the price Wahi expects this property to sell for.
The calculation is powered by our Instant Home Value Estimate, which uses current market and property price trends to estimate your home’s value with a 90% accuracy rate.Not available
Price/Sqft$365/sqft
Est. Mortgage$4,273/mo
Tax Amount (2024)$3,047/yr
Days On Market2 days
Total Days On MarketWahi shows you the total number of days a property has been on market, including days it's been off market then re-listed, as long as it's within 30 days of being off market.96 days
Description
Situated on one of Brighton's best streets, this serene 1.9 acre property features a 4 bedroom, renovated 1.5 storey home + workshop in addition to Lake Ontario views from the front porch, living room and upper level bedrooms! With no expense spared, you will move into modern finishes, updated mechanics and functional living space throughout. Luxury vinyl plank flooring with upgraded underlay flows throughout, complementing a custom kitchen with quartz countertops and an included, stainless steel appliance package which overlooks the formal dining area. The main floor features an inviting living room with soaring ceilings, transom windows, and an electric fireplace, the convenience of a large mudroom w/ inside entry to the 2-car garage, main-floor laundry, 2pc. powder room and second living room/office or den. Fully rewrapped with expanded foam insulation, the home is efficiently heated by a propane furnace and cooled with a one-year-old central air system. Upstairs, appreciate 4 spacious bedrooms with lush carpeting, extensive closet space and a gorgeous 3pc. bathroom. The unfinished basement offers great potential for additional living space or storage. Outside, the separate insulated shop with heat and water capacity offers endless potential. A great opportunity for those seeking space, comfort, and country living. All of this is located within minutes to shopping, schools, multiple golf courses & Highway 401. 20 minutes to Prince Edward County to the wineries, breweries and millennium trail. One hour to the GTA.
Property Details
Interior
Features
Main Floor
Foyer
2.28 x 3.33Dining
3.48 x 4.47Office
3.72 x 4.47Kitchen
4.74 x 5.37Exterior
Features
Parking
Garage spaces 2
Garage type Attached
Other parking spaces 10
Total parking spaces 12
Property History
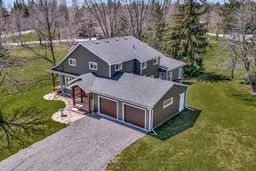 49
49