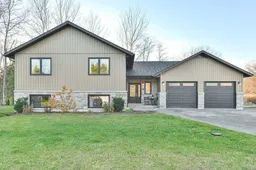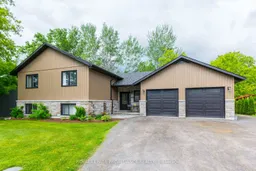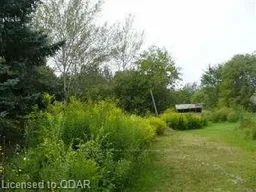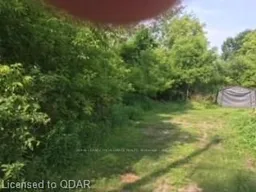Located in the charming hamlet of Smithfield, this 4 year new home is ready to welcome its new family! The spacious 5 bedroom and 3 bathroom home has been tastefully finished with lots of common living space to make lasting memories. The front entrance has a large closet for coats and footwear. It also accommodates an inside entrance from the oversized 2 car garage, and the laundry room is just steps away. The backyard is accessible through the door on the backside of the foyer. Step out onto a private poured concrete patio and large backyard bordered by trees to enjoy a BBQ, hot tub or relaxation time. Back inside, you will find a bright open concept living, dining and kitchen space with vaulted ceilings, fireplace and feature wall, island with bar fridge and tons of cupboard space. A sliding glass door from the dining room leads to an oversized covered deck that overlooks your outside oasis. Down the main hallway is the primary bedroom with ensuite bath including a stylish glass and tile shower, and two additional good sized bedrooms and a guest 4 piece bathroom. Downstairs an inviting family room complete with a kitchenette extends the living space for kids and family members of all ages. Two more generous sized bedrooms and another 4 piece bathroom offers added convenience on this level. Added bonus about this property is the attached 2 car heated and drive-through garage which is great extra storage space for all of your toys!
Inclusions: TV wall mount brackets and wired speakers will remain with the property. Hot water heater, UV/water treatment system, water softener are all owned.






