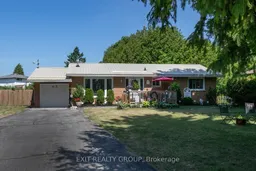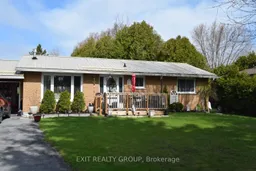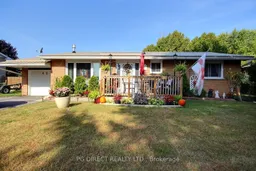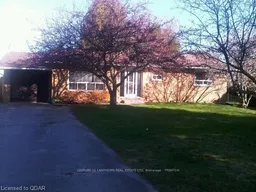Charming Bungalow Steps from Brighton Bay. Located just a short stroll from Brighton Bay, Presquile Provincial Park, local dining, and a convenient boat launch, this solid brick bungalow offers relaxed, single level living in an ideal setting with spacious eat-in-kitchen, bright and generous living area, two comfortable bedrooms, a full bathroom, and a combined laundry/storage room, this home is perfect for small families, downsizers, or first-time buyers. Enjoy the peace and privacy of a large, fully usable backyard - perfect for outdoor living or future expansion. The detached garage is insulated and heated, offering potential to convert into additional living space, home office, or studio. Heating and cooling are handled efficiently with a new ductless split system, supplemented by a cozy propane fireplace during the winter months. This home blends comfort, value, and versatility in a desirable location -n don't miss your chance to view! Utility Costs (approximate): Propane: $125-$200/month (winter); Hydro: $100/month; Water/Sewer: $67/month; Hot Water Tank Rental: $48.47/month ; Water Softener Rental: $24/month. Upgrades include: Windows (2016), Propane Fireplace (2018), Garage Door (2019), New Circuit Breaker (2019), Front Deck (2020), New Eavestroughs and Downspouts (2021), Metal Roof (2021), Back Awning (2022), Sump Pump (2023), Attic Insulation (2024), Heat Pump With 4 Heads (2024).
Inclusions: Fridges x 2, Stove, Microwave, Washer, Dryer, Blinds, Garage Door Opener, All Electric Light Fixtures







