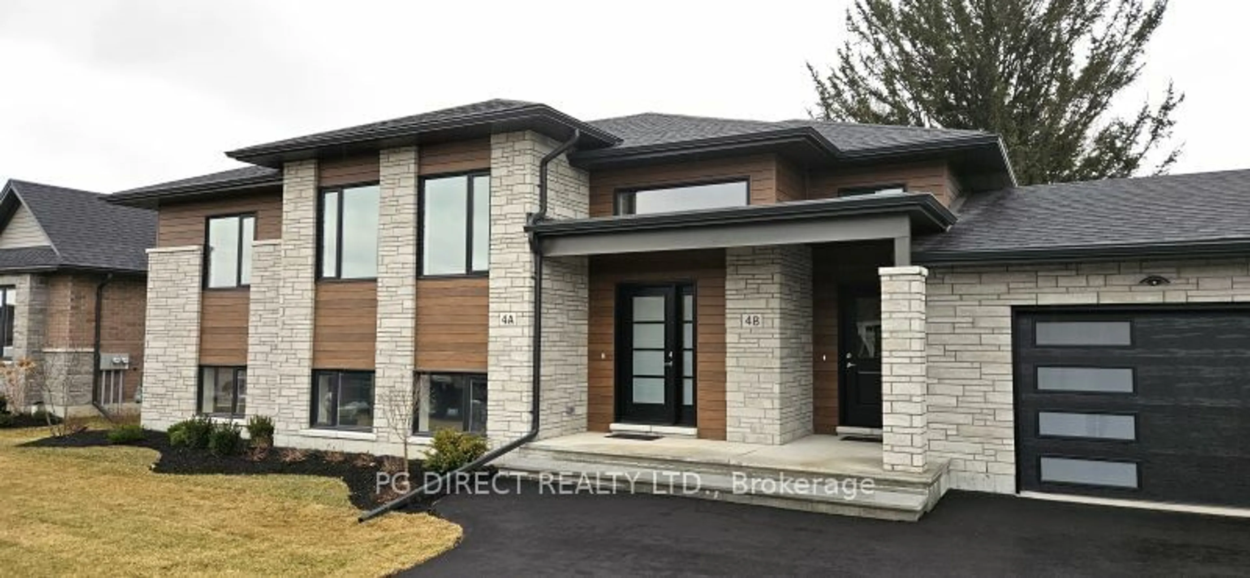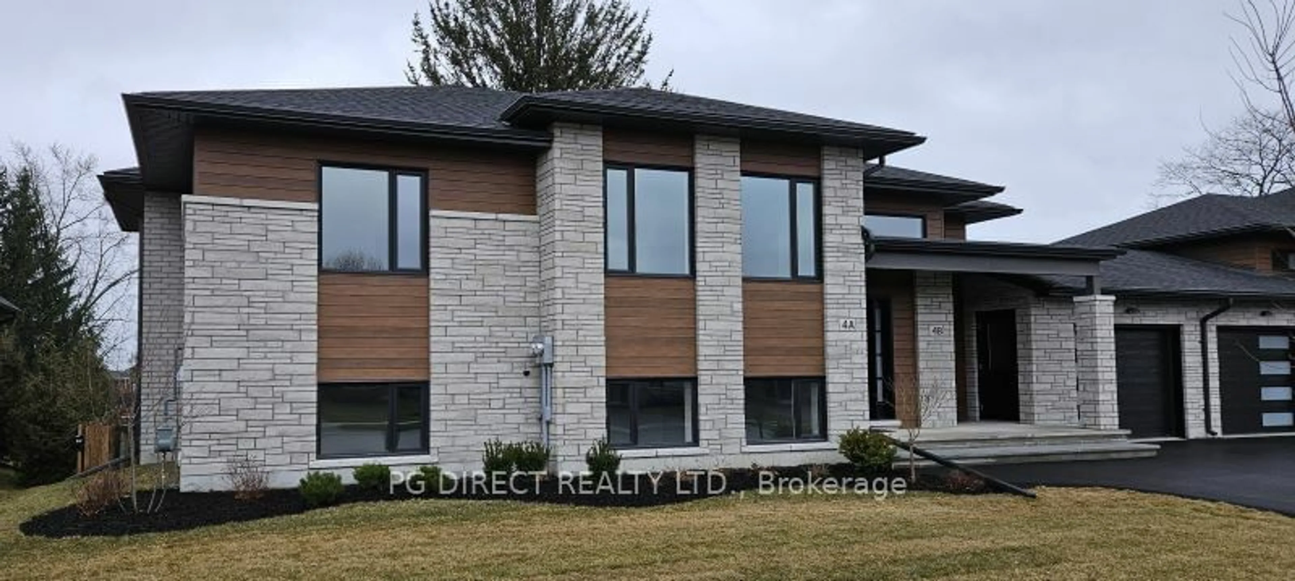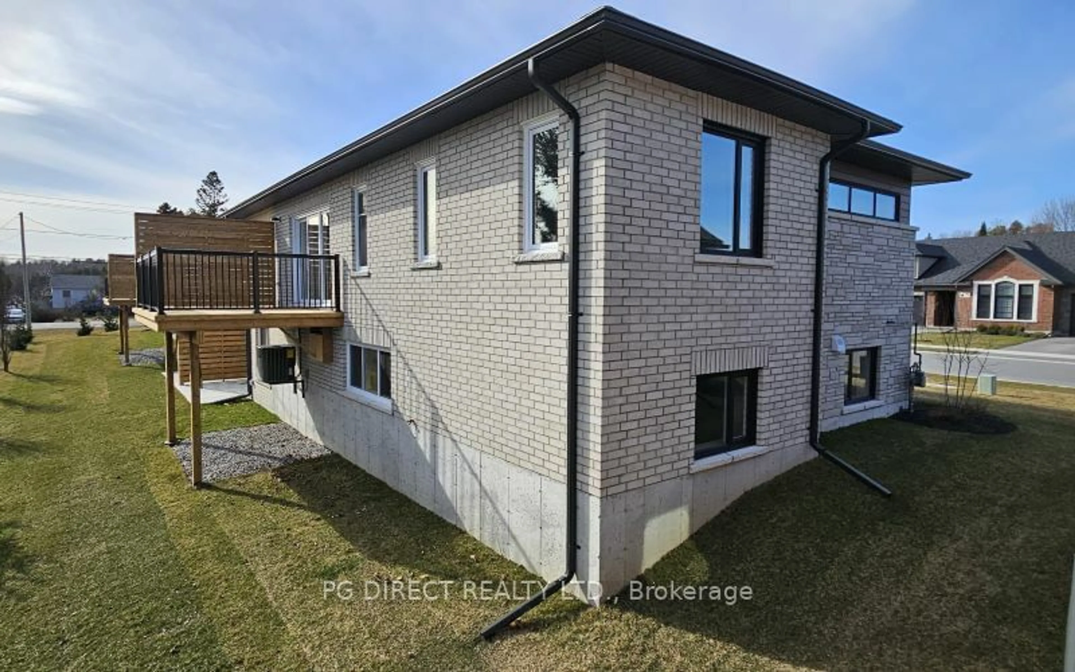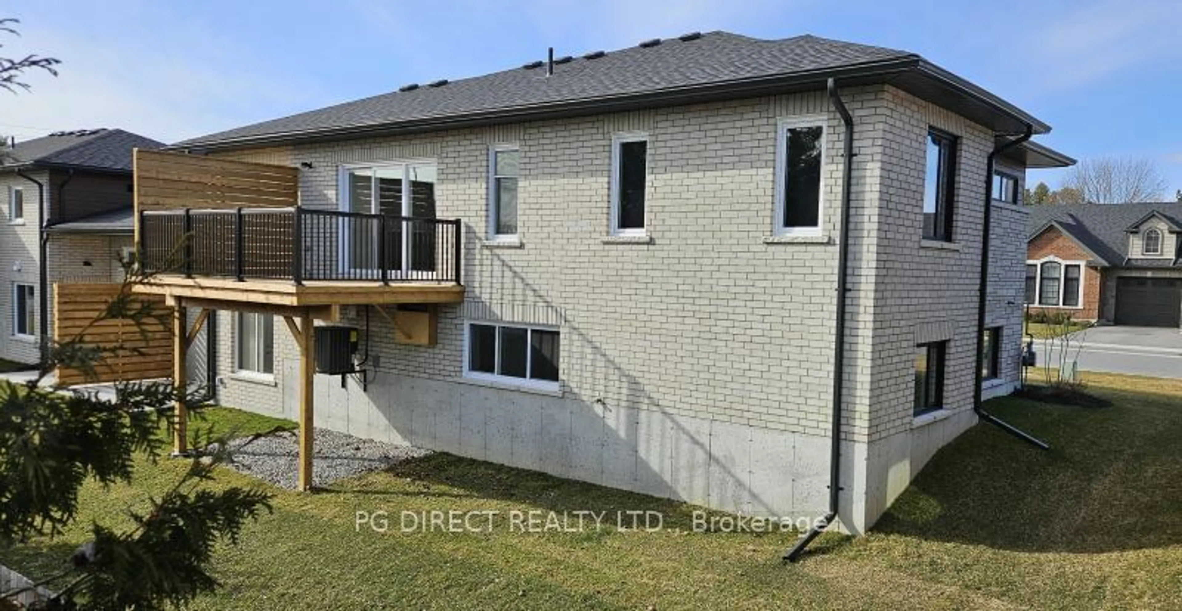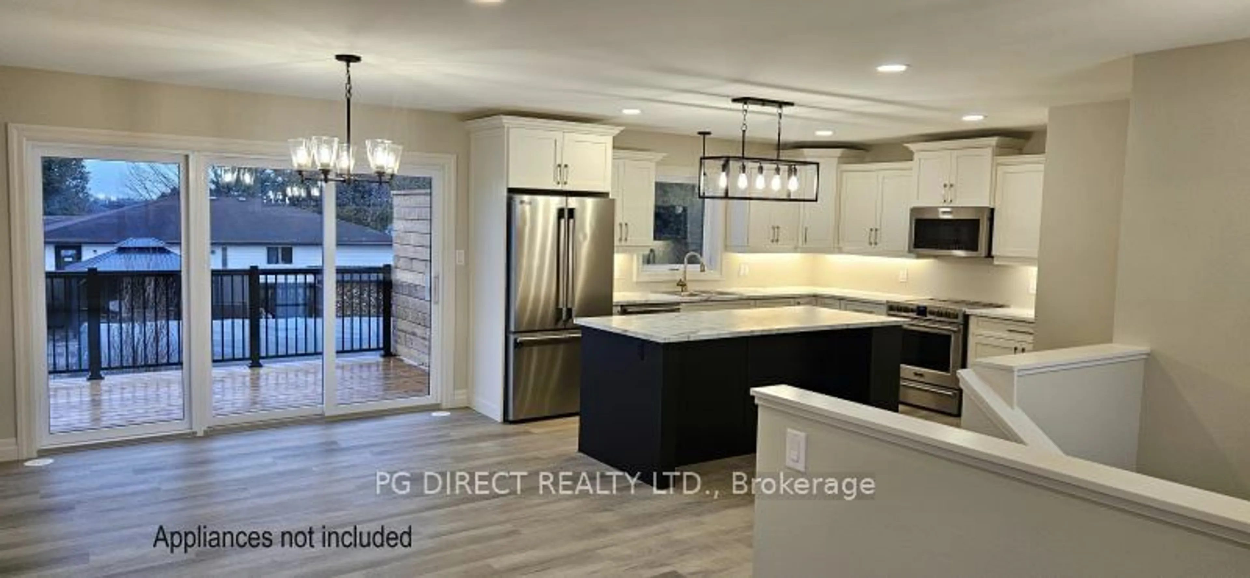4 Cardinal Crt, Brighton, Ontario K0K 1H0
Contact us about this property
Highlights
Estimated ValueThis is the price Wahi expects this property to sell for.
The calculation is powered by our Instant Home Value Estimate, which uses current market and property price trends to estimate your home’s value with a 90% accuracy rate.Not available
Price/Sqft$341/sqft
Est. Mortgage$3,998/mo
Tax Amount (2024)-
Days On Market1 year
Description
Visit REALTOR website for additional information .New Semi-detached home with walkout secondary suite. Self contained apt for a family member or a rental. The Main Level (4A) interior is contemporary, open and spacious with 8/9 ceilings, Great Room, a stunning kitchen, dining area, primary bed with walk-in closet, second bed and media room on the lower level. Lower Level (4B) is a self- contained with private entrance and patio. Two beds, 3 pc bath, kitchen, dining and rec-room, and heated floors. Features:*Laundry facilities and private thermostats for heat, AC and ERV in each unit. Wired for High-Speed internet and TV.
Property Details
Interior
Features
Exterior
Parking
Garage spaces 1
Garage type Attached
Other parking spaces 3
Total parking spaces 4
Property History
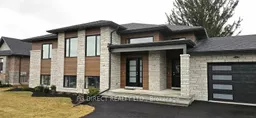 20
20
