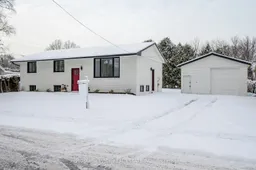Welcome to your next chapter of comfortable living in charming Brighton! This newly listed home brings together modern comfort with practical living spaces that will make you want to stay forever.Step inside this beautifully renovated 2+2 bedroom, 3 bathroom residence where every detail has been thoughtfully updated. The layout flows seamlessly, offering plenty of room for both family life and entertaining. Got extended family? There's a bonus - a roughed-in kitchenette that's perfect for creating an in-law suite or guest quarters.But wait until you see what's outside! The property boasts an impressive garage/workshop that's sure to make DIY enthusiasts and hobbyists weak in the knees. Whether you're into woodworking, need a space for your projects, or just want somewhere to park your vehicles with room to spare, this space has you covered.Location? It's pretty much perfect. Stroll to local shops and restaurants when you're feeling peckish or need to run errands. The peaceful neighbourhood strikes that sweet spot between quiet residential charm and convenient accessibility. And for commuters, the 401 is just a short drive away, making travel a breeze.Brighton's small-town atmosphere wraps around this property like a warm hug, while still keeping you connected to everything you need. It's the kind of place where you can put down roots and truly feel at home. Ready to make this house your own? Let's make it happen! **EXTRAS** Gas hooked up for new furnace scheduled in the spring. Currently heated by propane ready to be converted.
Inclusions: Fridge, stove, built in dishwasher, washer/dryer, hot water tank, all electrical light fixtures, all window coverings, heater in garage (as is)
 39
39


