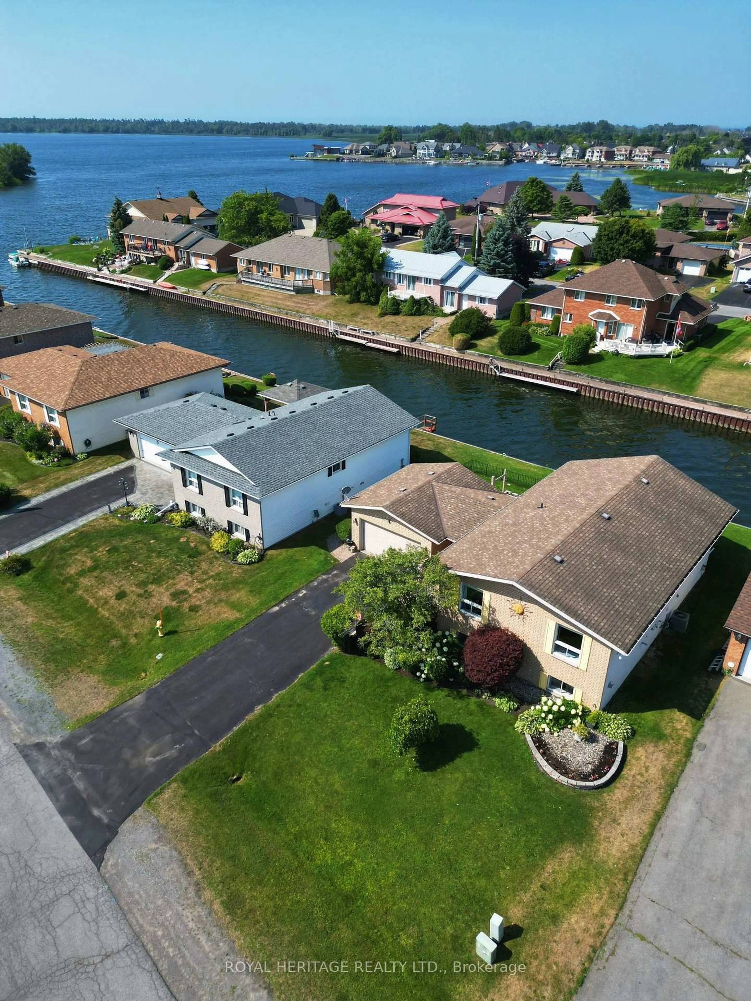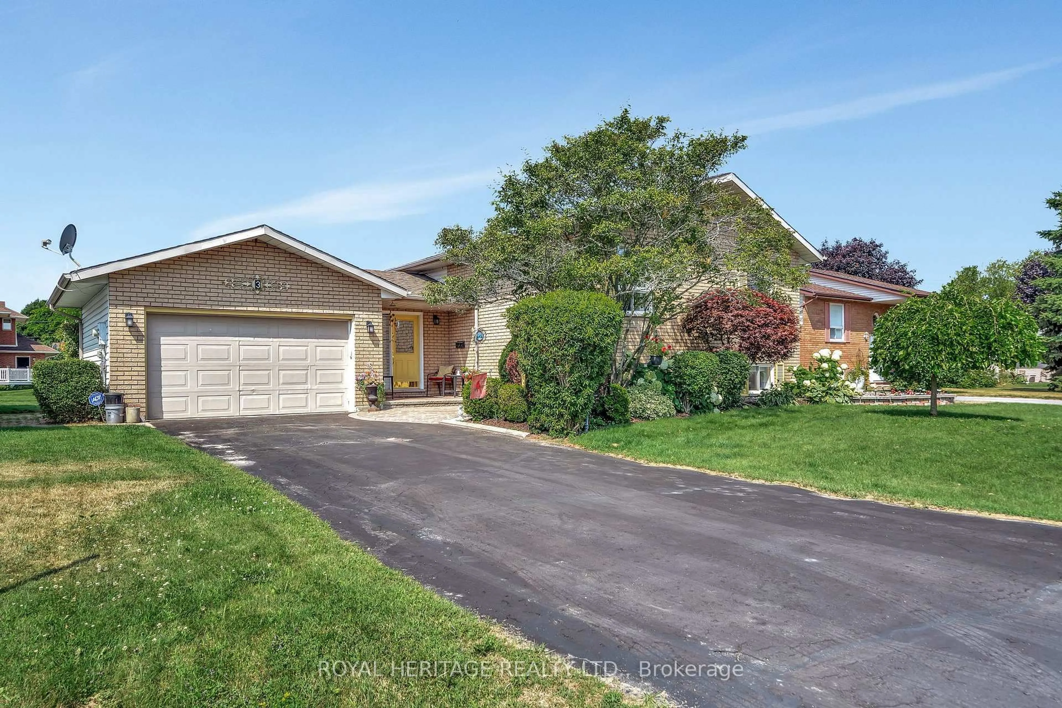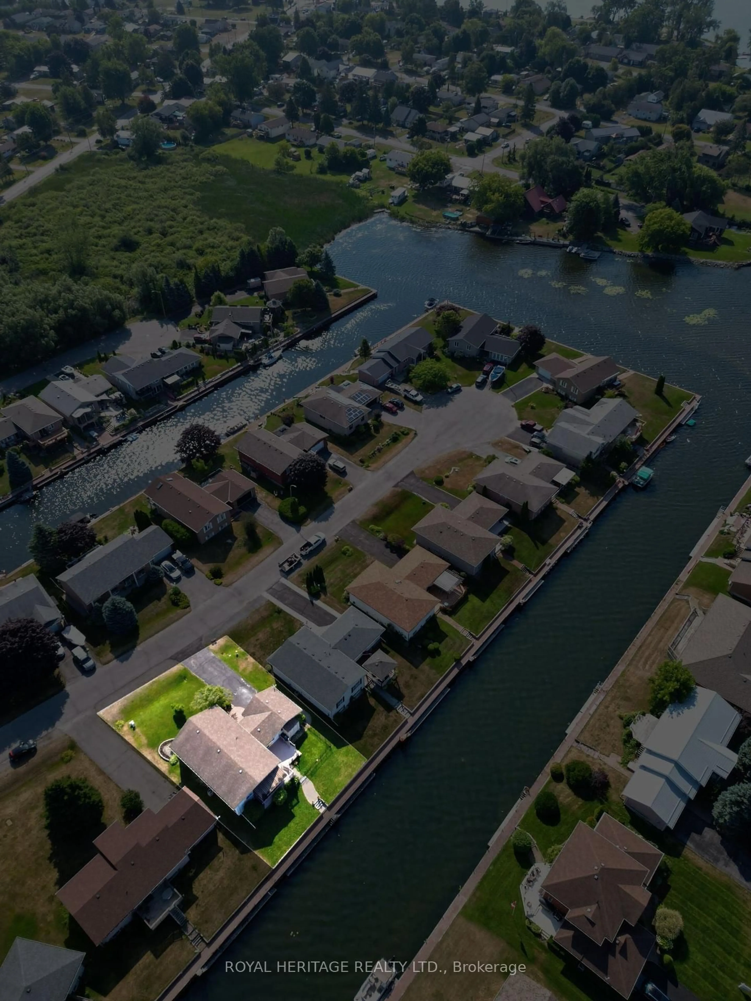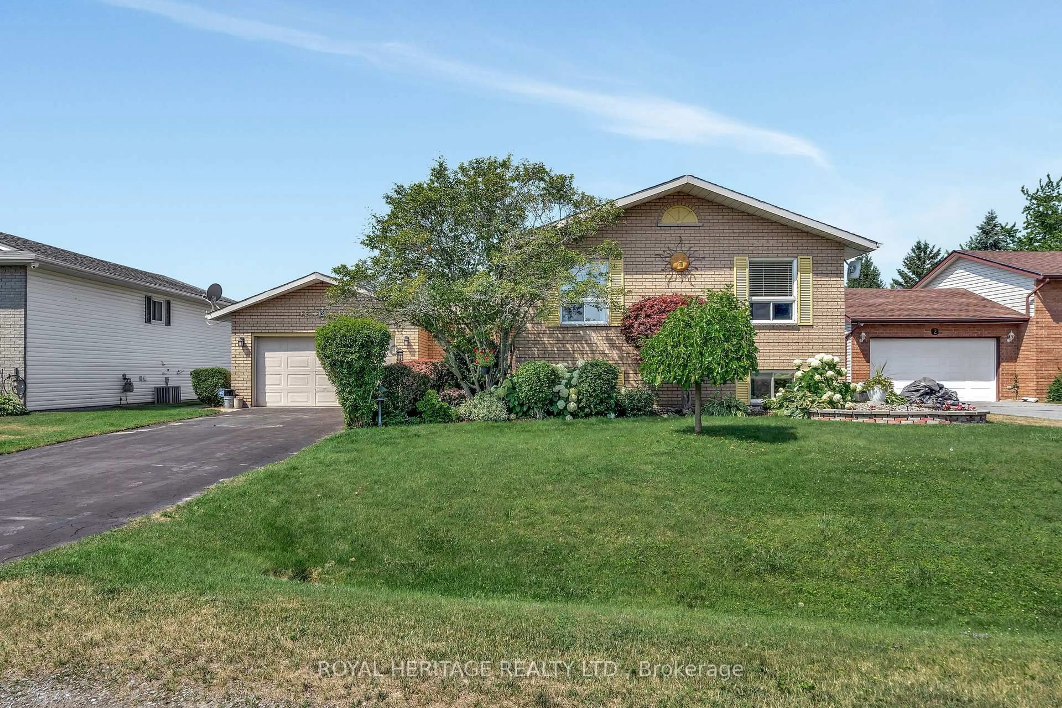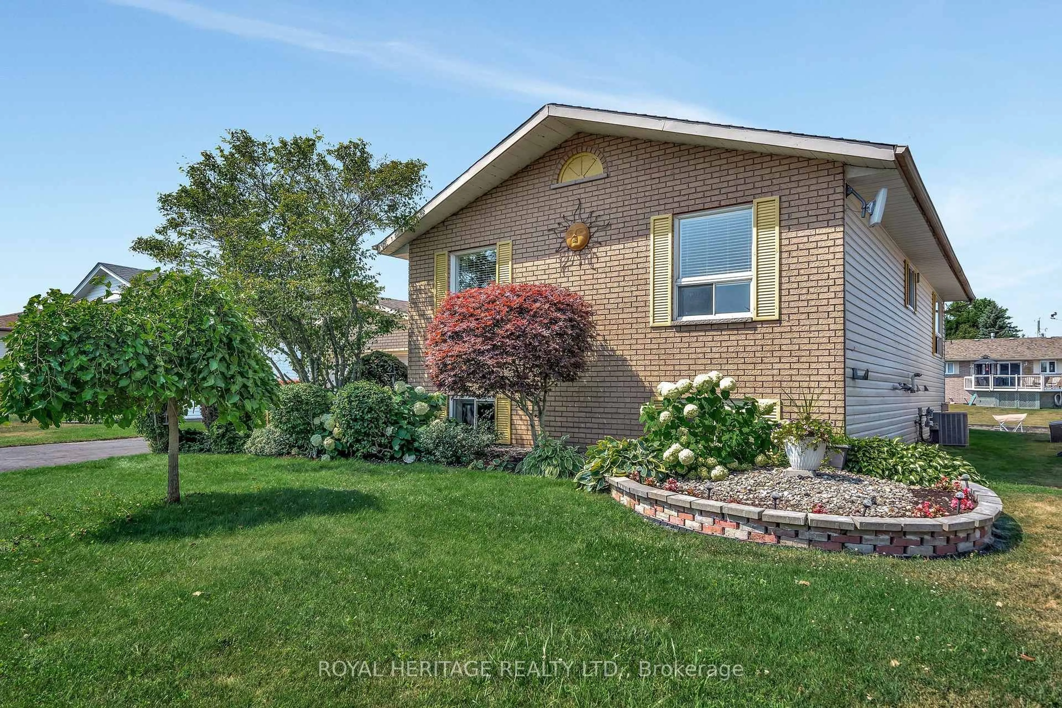3 Wendys Lane, Brighton, Ontario K0K 1H0
Contact us about this property
Highlights
Estimated valueThis is the price Wahi expects this property to sell for.
The calculation is powered by our Instant Home Value Estimate, which uses current market and property price trends to estimate your home’s value with a 90% accuracy rate.Not available
Price/Sqft$630/sqft
Monthly cost
Open Calculator
Description
Welcome/Bienvenue to 3 Wendy's Lane in Brighton. If you're seeking a peaceful waterfront retreat in a fantastic community, look no further. The raised bungalow features a generously sized ground-level entrance, providing access to the fenced area of the yard, and also with direct access to the garage. Upstairs, the main floor offers a dining and living room with lovely views of the canal. A patio door from the living room leads out to the covered deck. The kitchen is bright, tidy, and offers ample storage space. On the main floor, you will also find a spacious primary bedroom and a second bedroom, both filled with natural light, as well as a full bathroom. The basement includes a family room with a gas fireplace, ideal for enjoying cold evenings. There are 2 bedrooms on the lower level, along with a full bathroom that has a walk-in shower. All carpets have been updated in the basement, except in the 4th bedroom. If you don't want to keep everything in the garage, you'll love the enclosed storage space the basement offers. Wendy's Lane offers water access and a private dock on the canal that leads into the beautiful Presqu'Ile Bay, providing access to intercoastal waters to Kingston and beyond. The association maintains all neighbourhood canals for just $180 per year, which includes canal weeding and navigational markers leading to the Bay. Could it be / Est-ce que ca pourrait etre votre... Home Sweet Home?
Property Details
Interior
Features
Main Floor
Living
3.73 x 6.24W/O To Patio
Dining
3.8 x 6.04Kitchen
3.65 x 3.14Bathroom
2.66 x 2.314 Pc Bath
Exterior
Features
Parking
Garage spaces 1
Garage type Attached
Other parking spaces 2
Total parking spaces 3
Property History
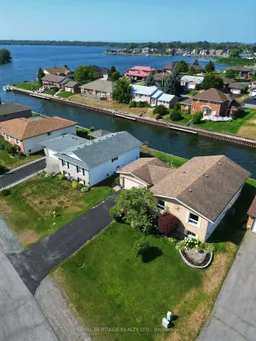 50
50
