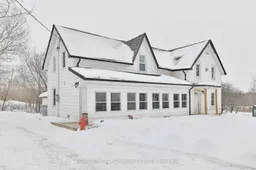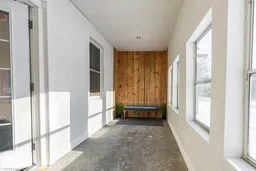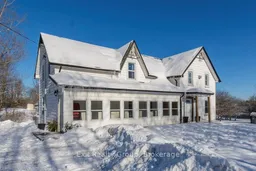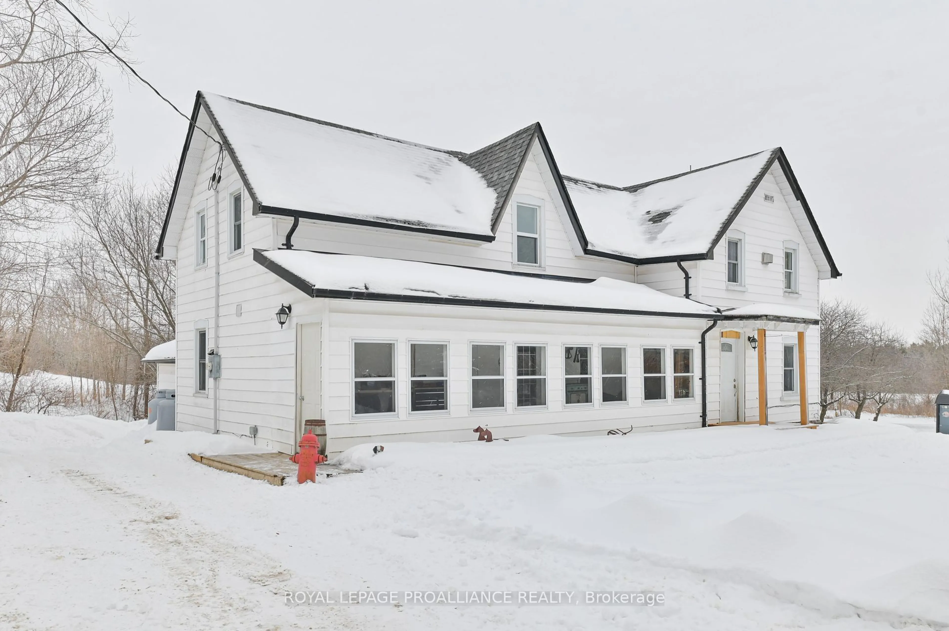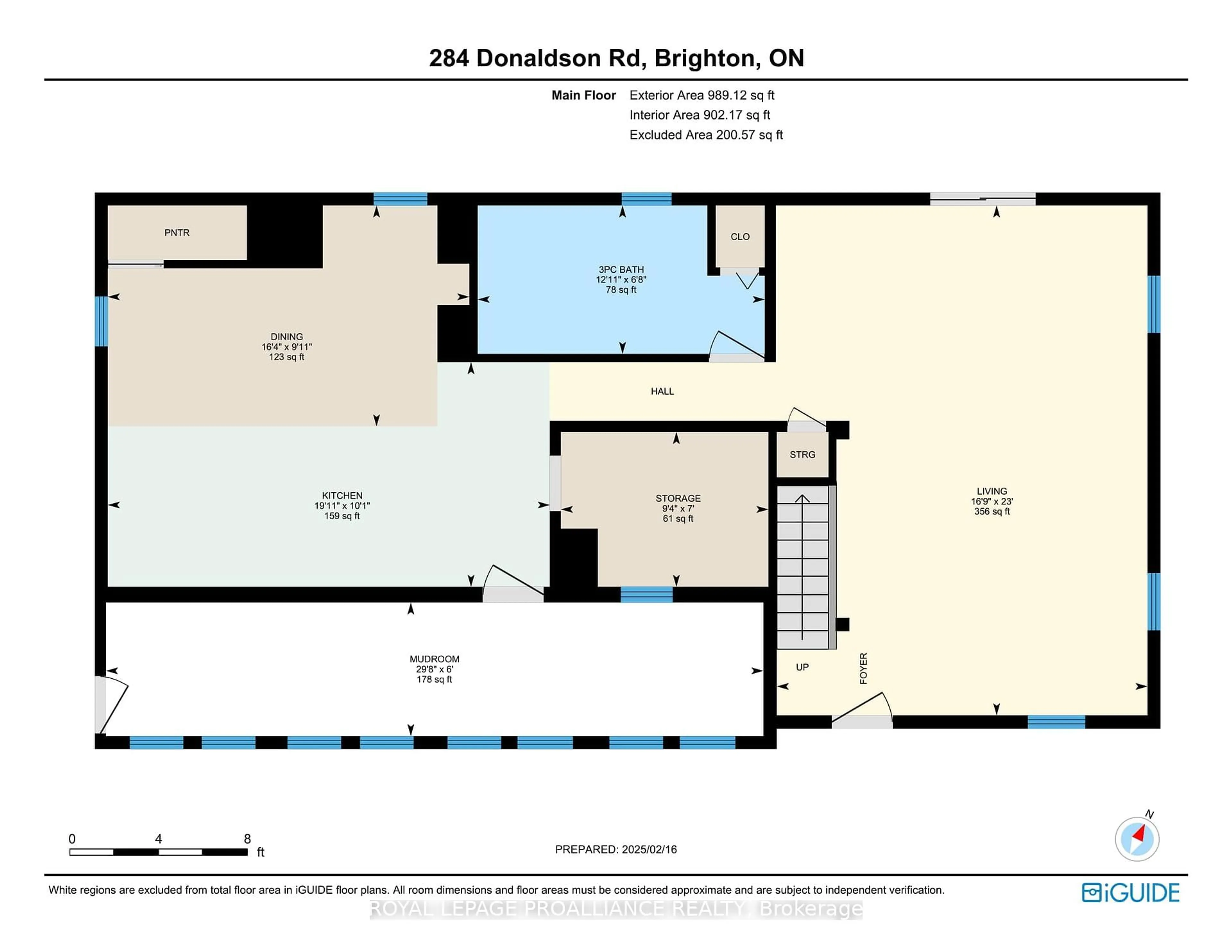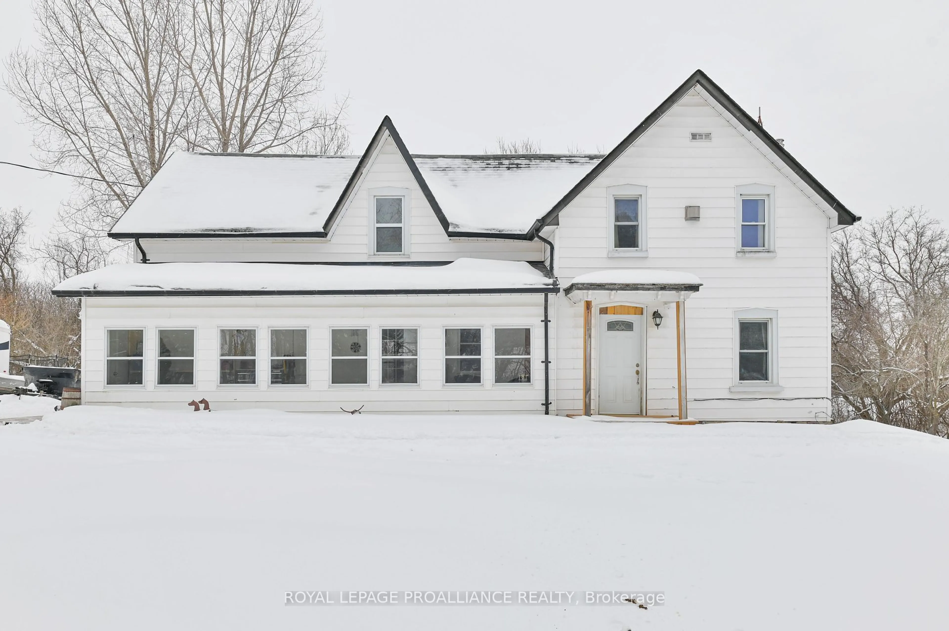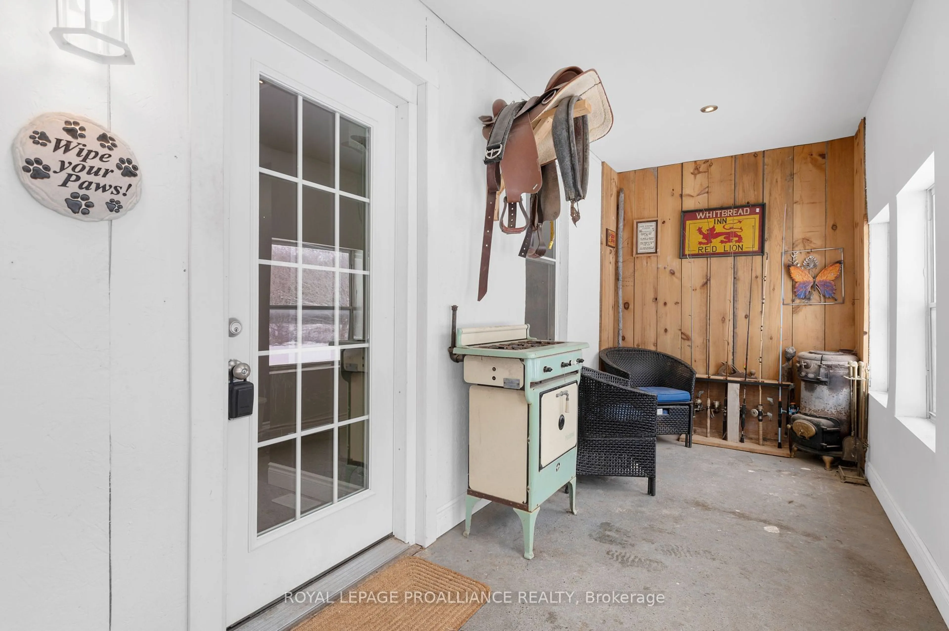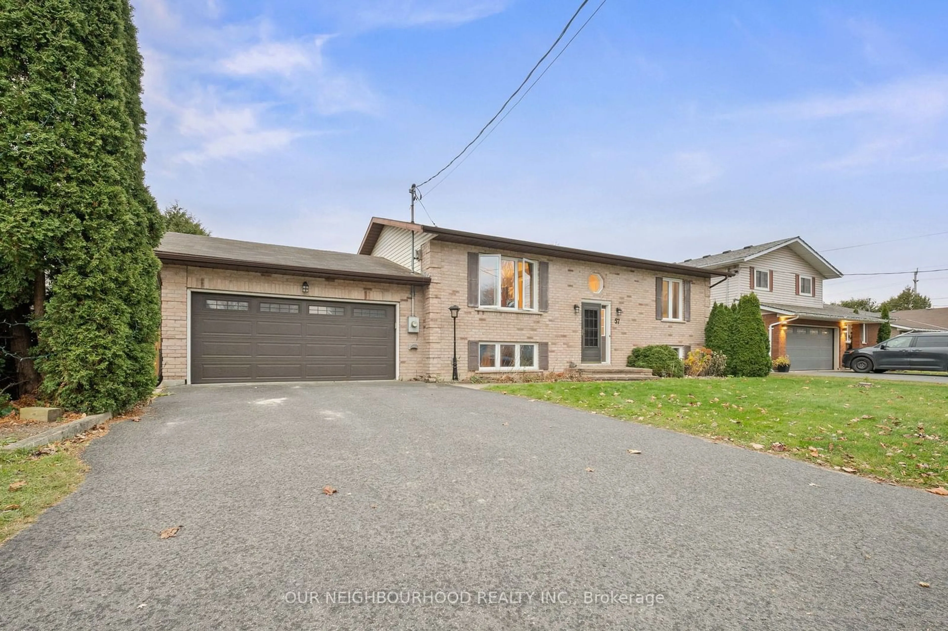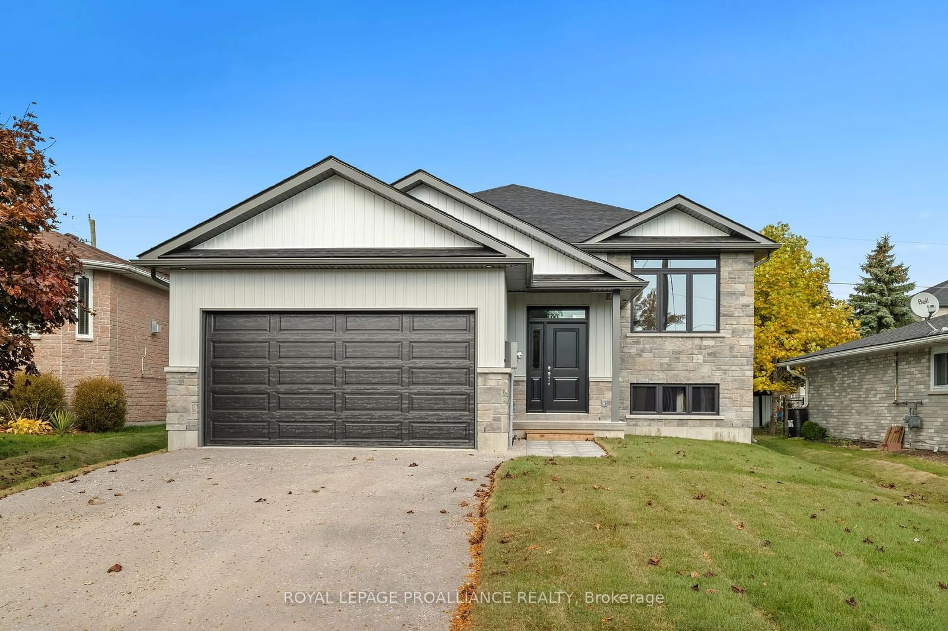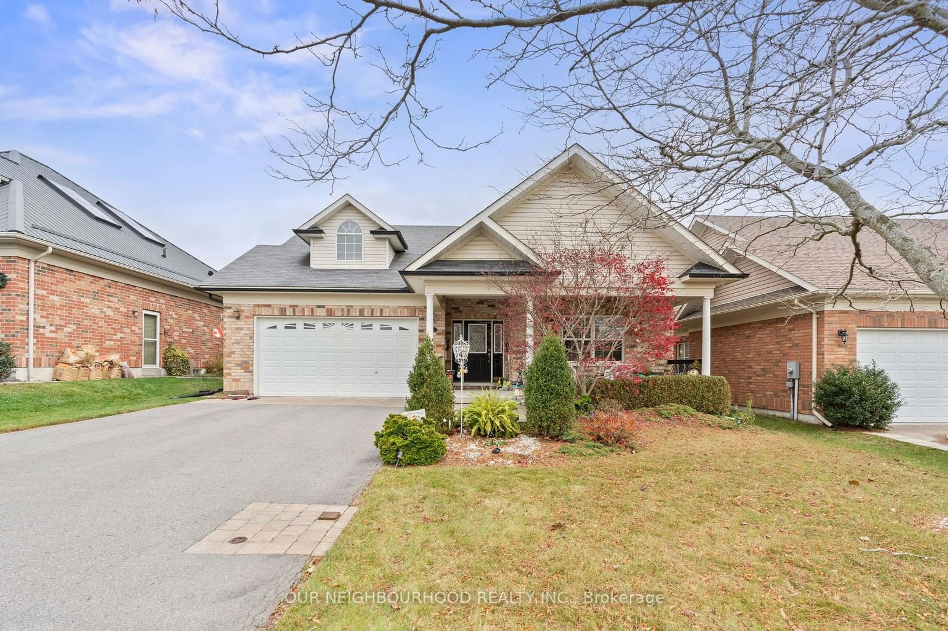284 Donaldson Rd, Brighton, Ontario K0K 1H0
Contact us about this property
Highlights
Estimated ValueThis is the price Wahi expects this property to sell for.
The calculation is powered by our Instant Home Value Estimate, which uses current market and property price trends to estimate your home’s value with a 90% accuracy rate.Not available
Price/Sqft$364/sqft
Est. Mortgage$2,684/mo
Tax Amount (2024)$2,732/yr
Days On Market39 days
Total Days On MarketWahi shows you the total number of days a property has been on market, including days it's been off market then re-listed, as long as it's within 30 days of being off market.61 days
Description
A lovely four-bedroom, two-bath home filled with lots of farmhouse country touches, along with being on a quiet cul-de-sac in a family-oriented neighbourhood is ready for you to call it home. Approach the enclosed sun-filled front porch and instantly fall in love with the charm this home has to offer. From the porch, step inside the large eat-in farm style kitchen with updated cupboards, appliances and pantry closet with barn door. A new mudroom/storage room just off of the kitchen offers extra space to accommodate all of your hobby supplies. Down the hallway, you will find an updated 3 piece bathroom with soaker tub. The main floor is complete with an oversized living room also giving you access to a brand new back deck and scenic yard through sliding glass doors. Upstairs you will find four good sized bedrooms and another 3 piece bathroom with new vanity and flooring. Laundry is conveniently located on the second floor along with a room easily made into a home office. It's the outside property of 0.85 acres along with apple trees, two out buildings, other trees and pasture that will captivate you. Lots of eye catching updates throughout this home to watch out for during your showing with the latest being brand new eavestrough and downspouts installed February2025. Book your showing today!
Property Details
Interior
Features
2nd Floor
Bathroom
1.73 x 2.393 Pc Bath
Primary
3.82 x 4.12Br
3.03 x 3.04Br
2.54 x 4.35Exterior
Features
Parking
Garage spaces -
Garage type -
Total parking spaces 10
Property History
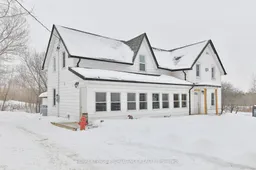 48
48