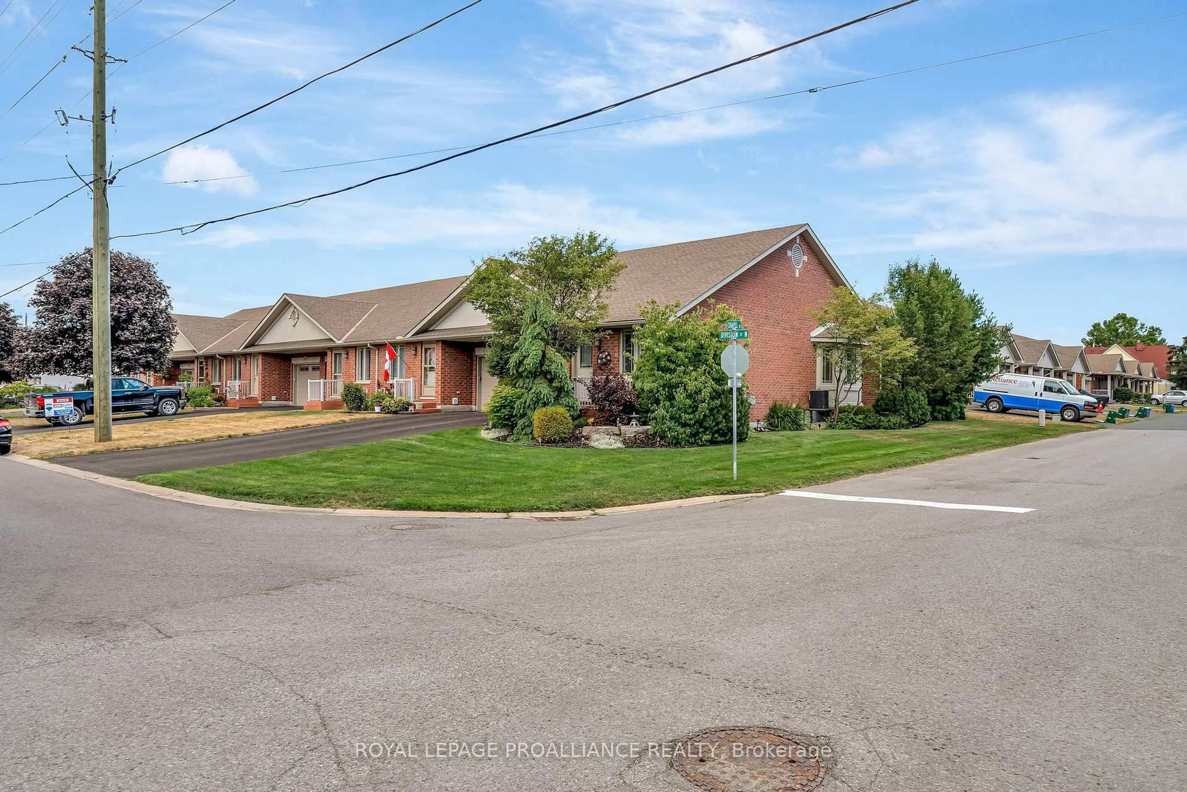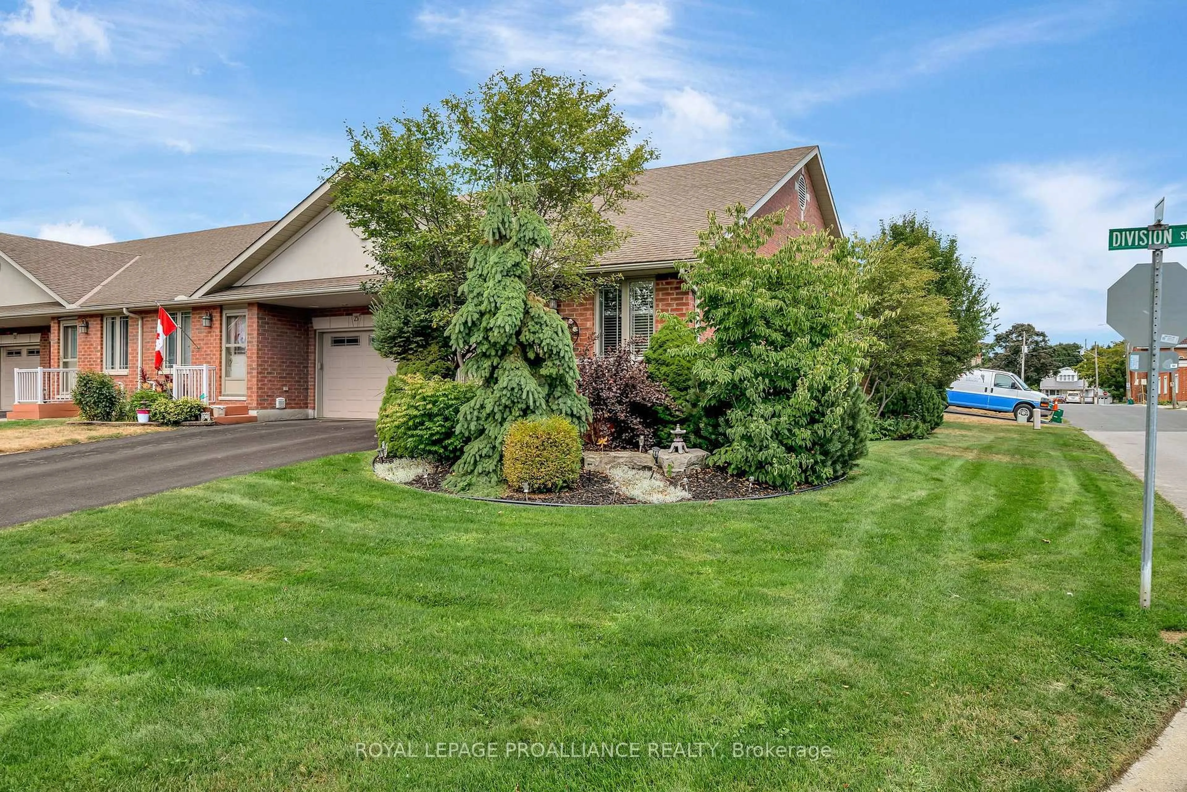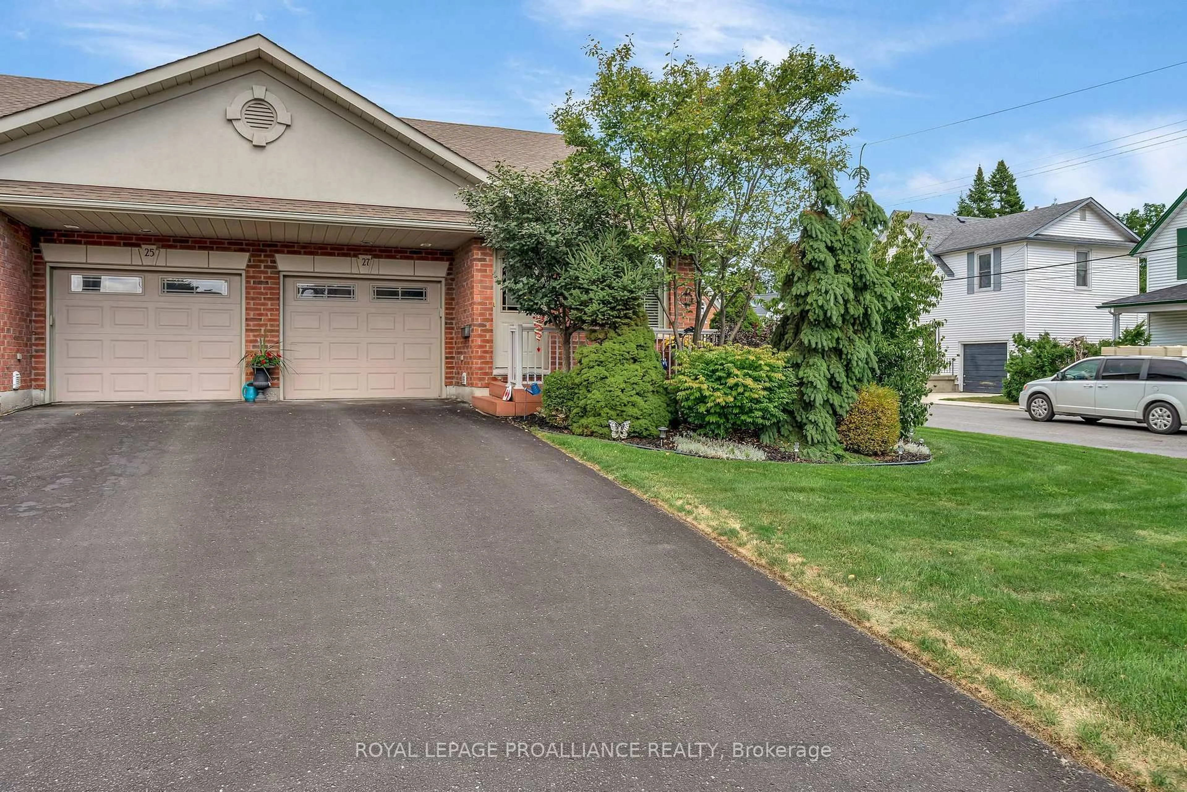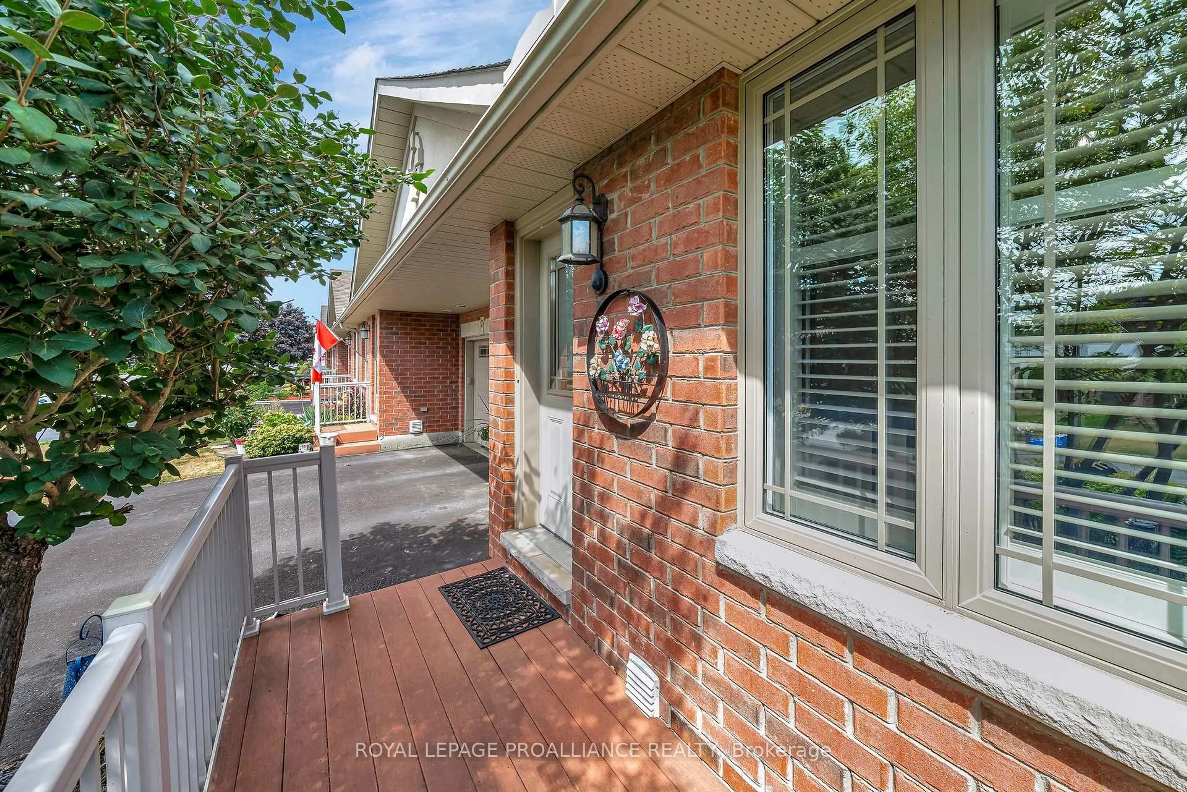27 Division St, Brighton, Ontario K0K 1H0
Contact us about this property
Highlights
Estimated valueThis is the price Wahi expects this property to sell for.
The calculation is powered by our Instant Home Value Estimate, which uses current market and property price trends to estimate your home’s value with a 90% accuracy rate.Not available
Price/Sqft$624/sqft
Monthly cost
Open Calculator
Description
Bright and beautifully finished, this end-unit townhome offers the perfect blend of comfort, convenience, and low-maintenance living in the heart of Brighton. With 3 bedrooms and 2 full baths, this home is ideal for retirees, downsizers, or anyone seeking a welcoming community lifestyle just steps to Main Street shopping, dining, and local charm. The open-concept main floor features a spacious living/dining area with a lovely bay window that fills the space with natural light. The kitchen is well-appointed with modern appliances (2019) and flows seamlessly into the living space, making entertaining easy. Two well-sized bedrooms are conveniently located on the main level, including the primary bedroom, with a full bath featuring glass shower doors nearby for ease of access. The fully finished lower level adds incredible flexibility, with a comfortable guest bedroom, full bath, rec room, large laundry area, and ample storage. Enjoy your own private, courtyard-style backyard, perfect for sunny relaxation or entertaining friends. An attached single-car garage adds everyday convenience. Located under an hour from Durham Region, this property offers an unbeatable location within walking distance to shops, restaurants, and the vibrant small-town atmosphere Brighton is known for. This townhome is the perfect choice for those seeking a low-maintenance lifestyle in a friendly, walkable community. Don't miss your chance to call Brighton home!
Property Details
Interior
Features
Main Floor
Br
3.53 x 2.462nd Br
4.06 x 3.28Foyer
6.45 x 1.14Bathroom
1.5 x 3.23 Pc Bath
Exterior
Features
Parking
Garage spaces 1
Garage type Attached
Other parking spaces 3
Total parking spaces 4
Property History
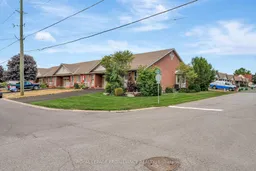 43
43
