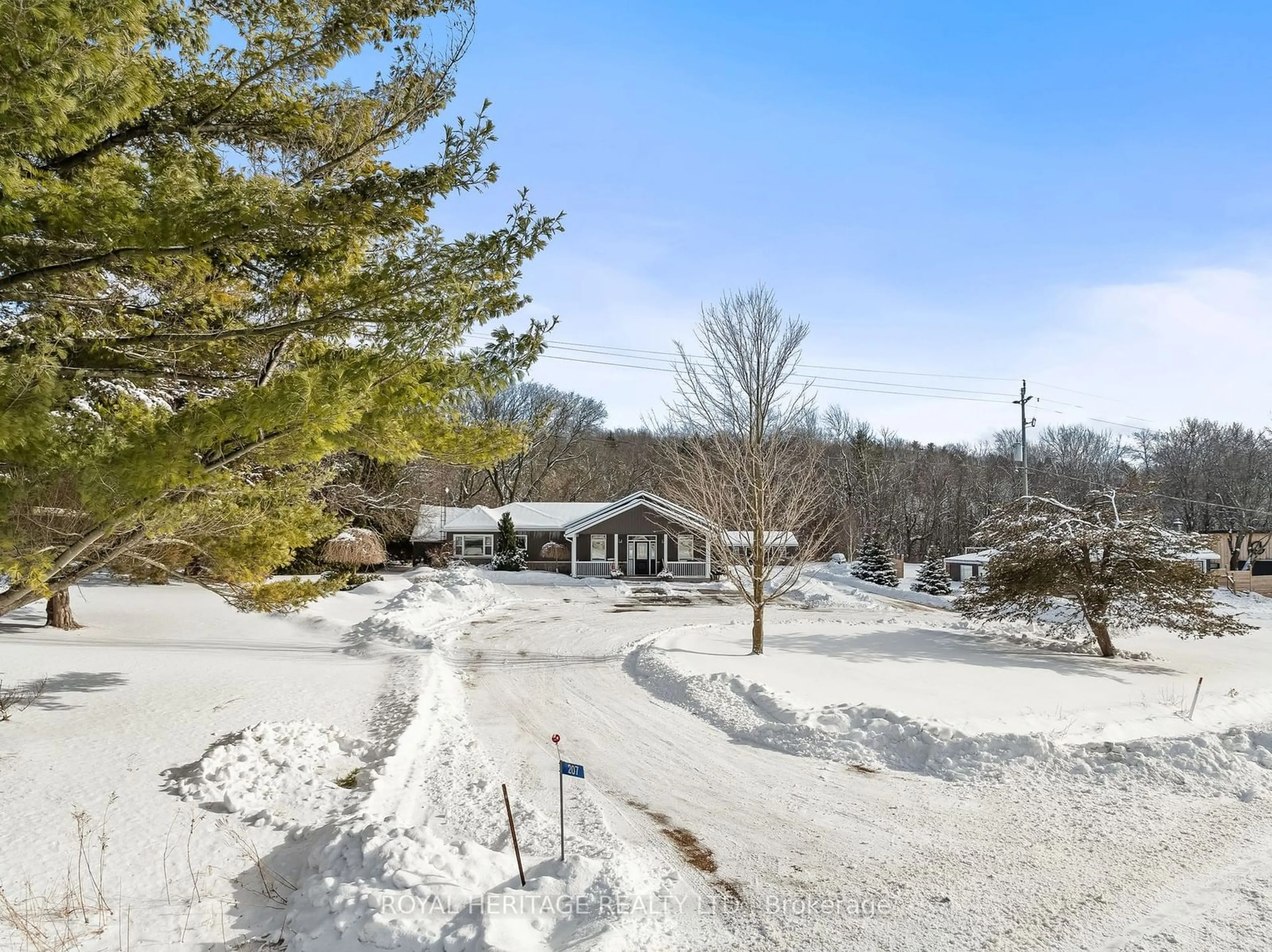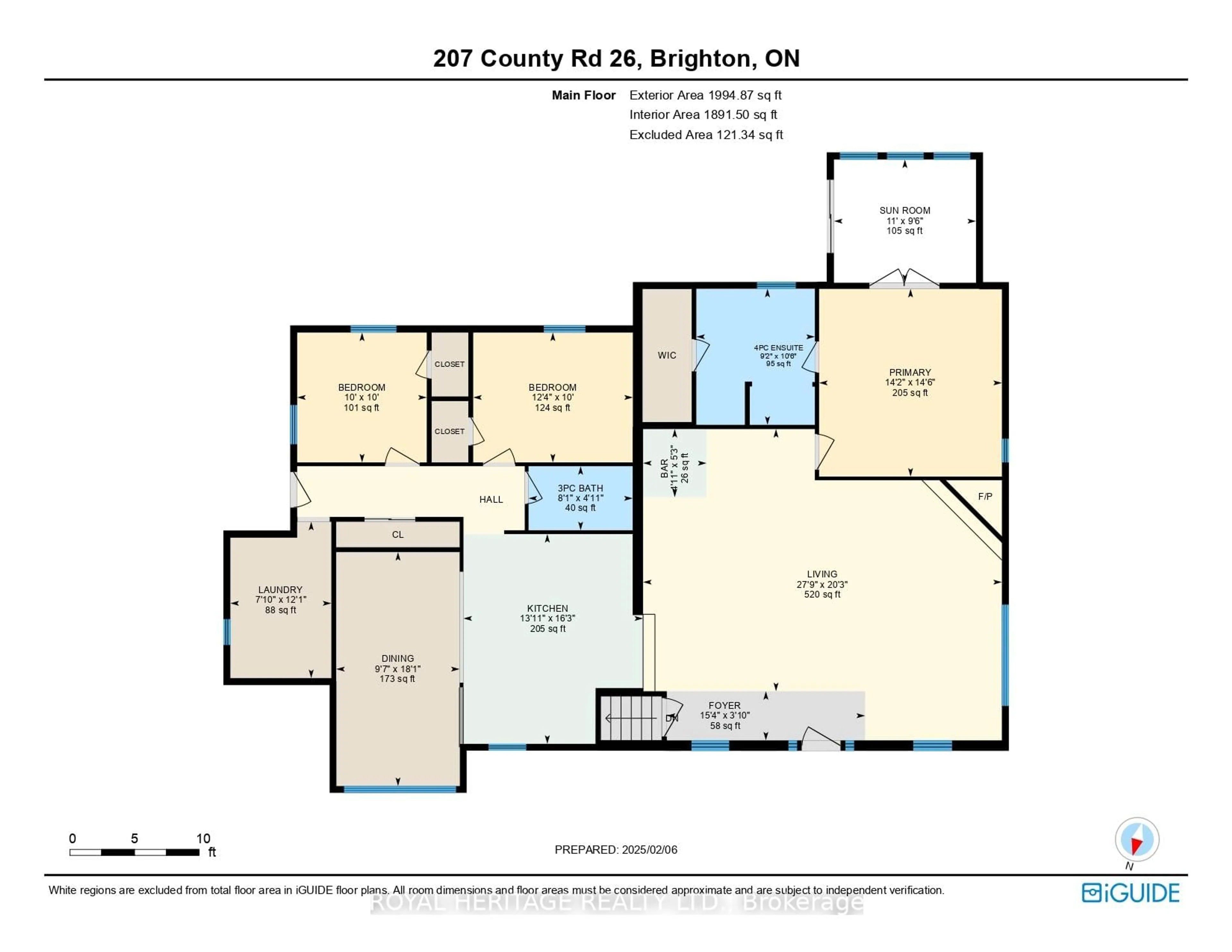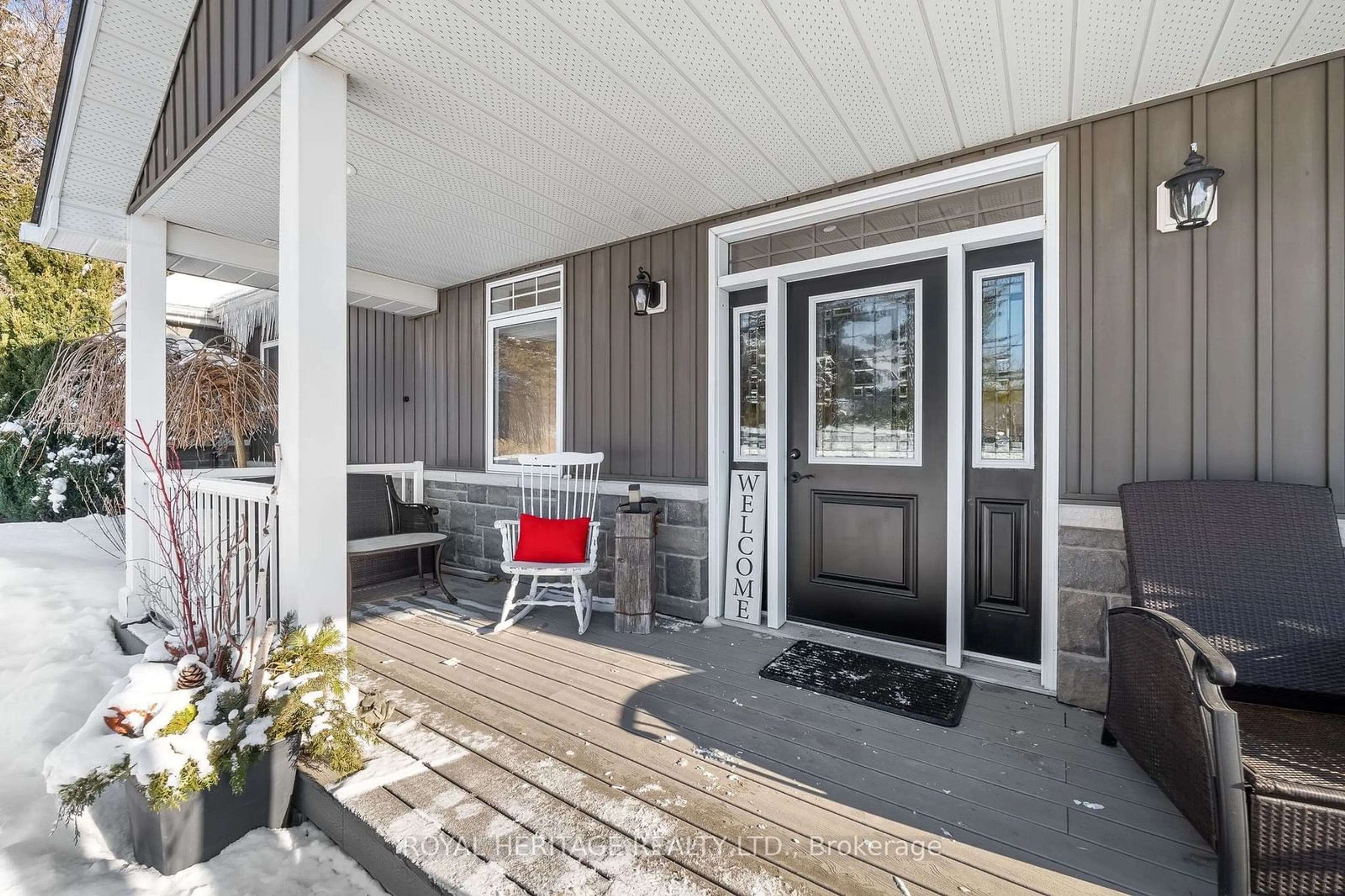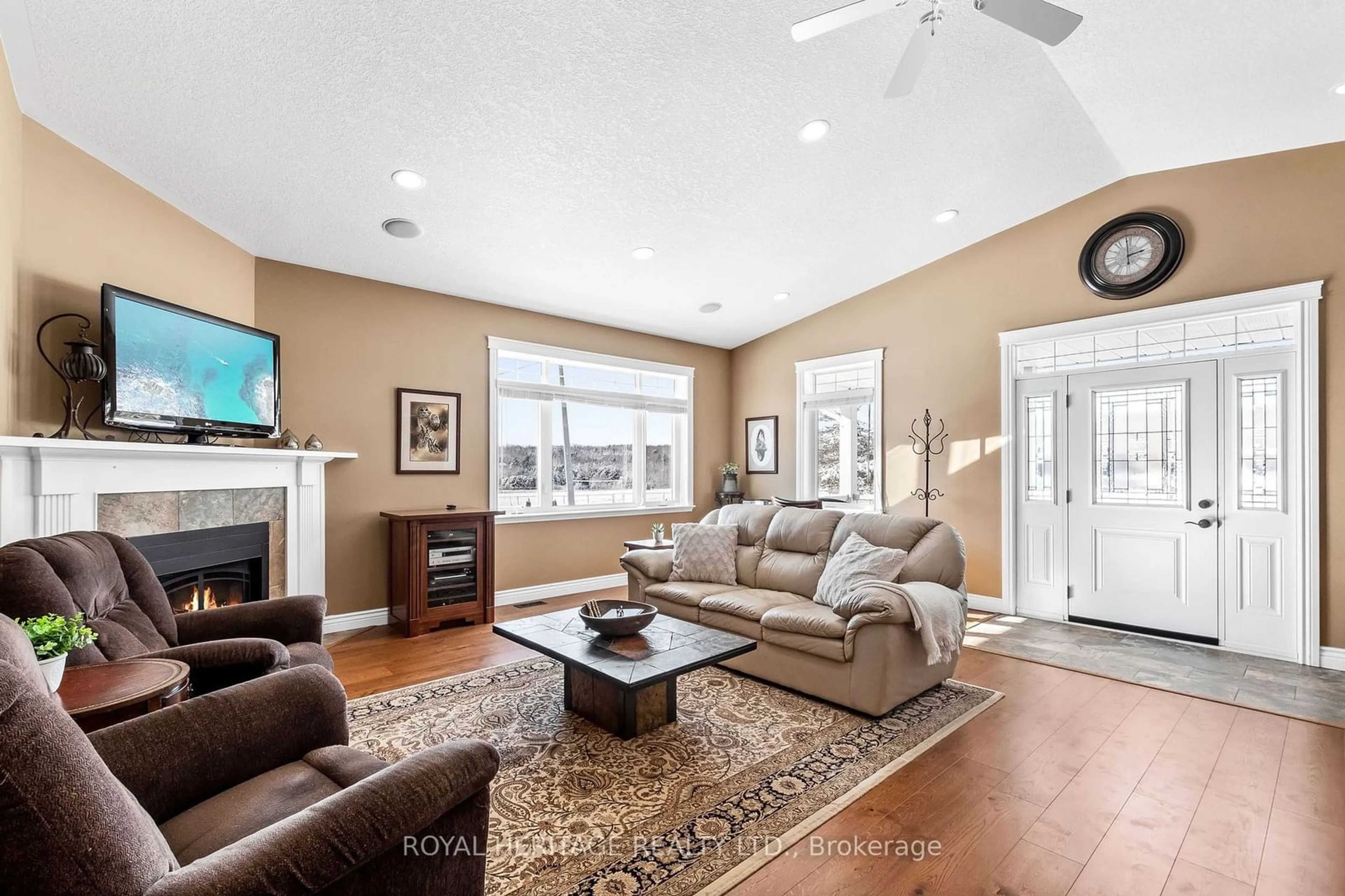207 County Rd 26 Rd, Brighton, Ontario K0K 1H0
Contact us about this property
Highlights
Estimated ValueThis is the price Wahi expects this property to sell for.
The calculation is powered by our Instant Home Value Estimate, which uses current market and property price trends to estimate your home’s value with a 90% accuracy rate.Not available
Price/Sqft$466/sqft
Est. Mortgage$3,435/mo
Tax Amount (2024)$4,170/yr
Days On Market52 days
Description
Discover country charm combined with small town convenience in this stunning bungalow! Situated moments from the picturesque town of Brighton and steps from Spring Valley Public School this home is perfect for families and retirees alike. As you enter from the covered front porch, fall in love with the great room, complete with a cozy gas fireplace and vaulted ceilings. Natural light floods this space with windows everywhere you look. An entertainer's delight, complete with a pool table and wet bar, open to the great room and the kitchen. The kitchen features granite counters, and custom built cabinets with pull outs in the pantry and loads of storage. The formal dining room is just off the kitchen. Alternatively the games area could be perfect for an open concept dining area and the current dining room could be a perfect family room. The primary suite is amazing! A large bedroom opens into a four season sunroom, overlooking your beautiful backyard with a walkout to the deck. An ensuite bath with a large glass and tile shower, a soaker tub and walk-in closet provide that luxury feeling. Two additional bedrooms, perfect for the growing family, office space or guests are situated down the hall from the kitchen, as well as a 3 piece bath with a glass and tile shower. A full sized laundry room with a laundry sink and loads of storage is the perfect compliment to this amazing home. The unfinished basement provides options, for storage and some additional recreational space. There is a 790 square foot detached heated garage - with space for your vehicles or a workshop, and all of your toys! Relax on your large deck overlooking the garden and trees or retreat to the gazebo for a cozy gathering place. Rarely found in a rural location, this home has municipal water and natural gas. Located just a few minutes from the 401, and just over an hour to Durham, this could be the best place to retire, raise a family, enjoy small town living while still being close to the GTA.
Property Details
Interior
Features
Main Floor
Living
7.33 x 8.46Vaulted Ceiling / Gas Fireplace / hardwood floor
Games
7.33 x 8.46Vaulted Ceiling / Wet Bar / Combined W/Living
Laundry
3.69 x 2.38Laundry Sink
Bathroom
1.51 x 2.463 Pc Bath
Exterior
Features
Parking
Garage spaces 2
Garage type Detached
Other parking spaces 10
Total parking spaces 12
Property History
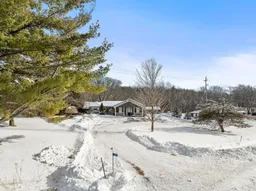 43
43
