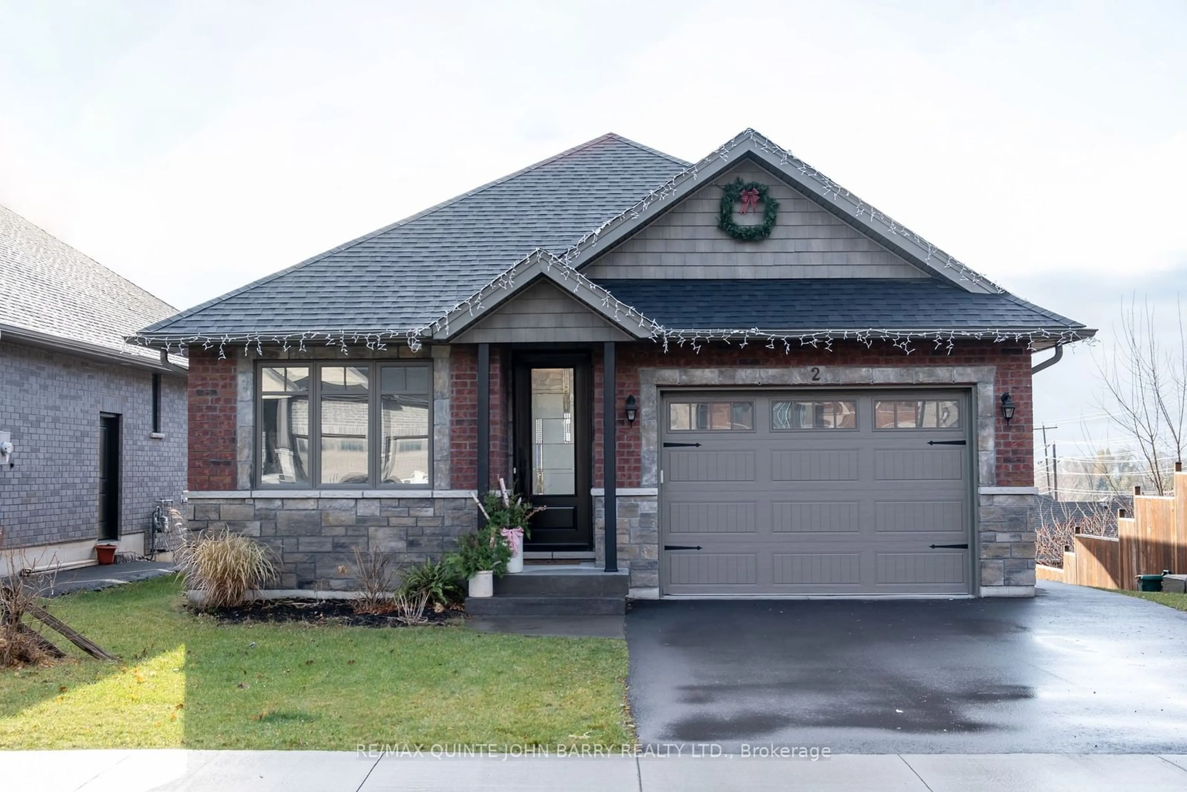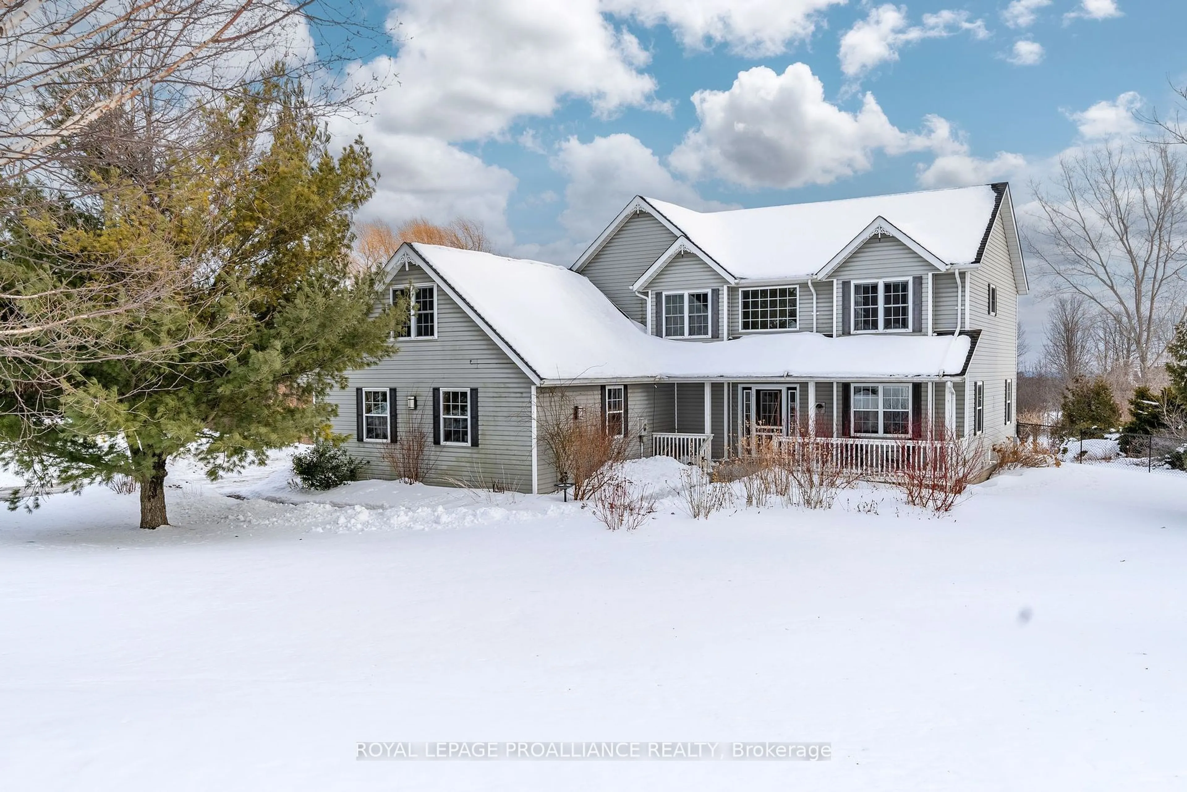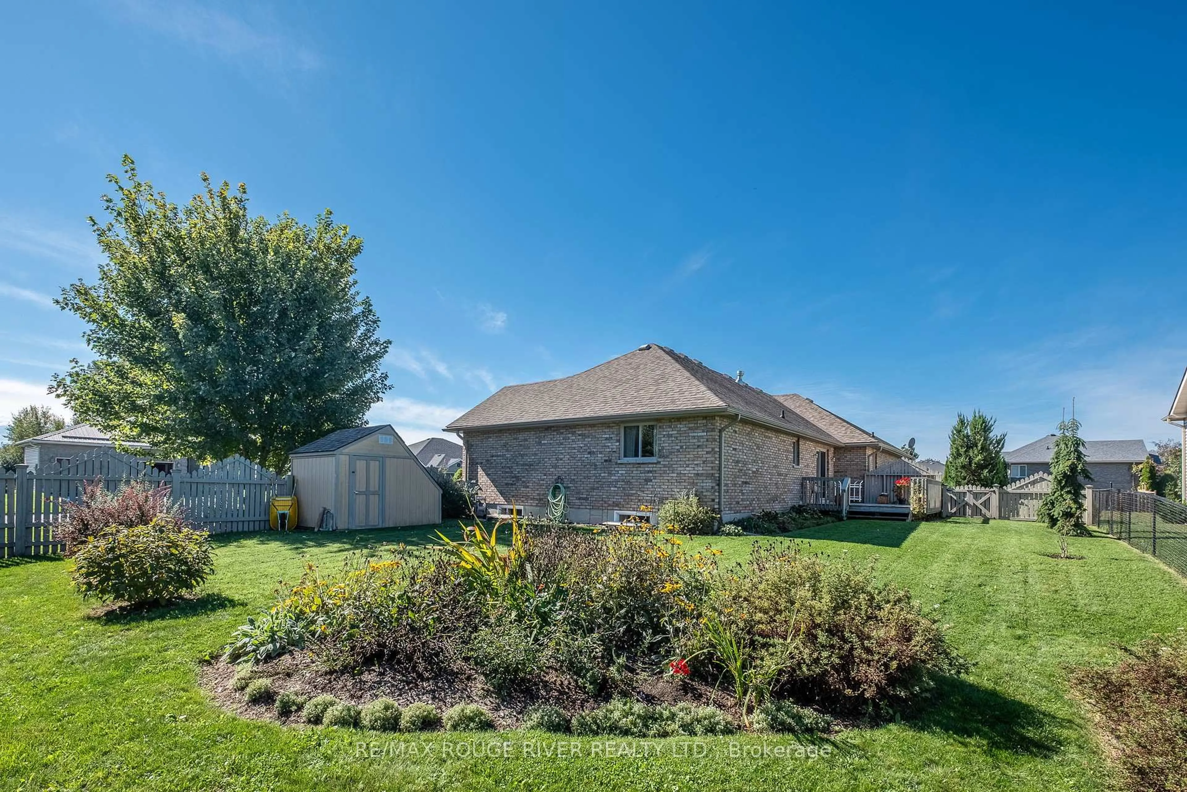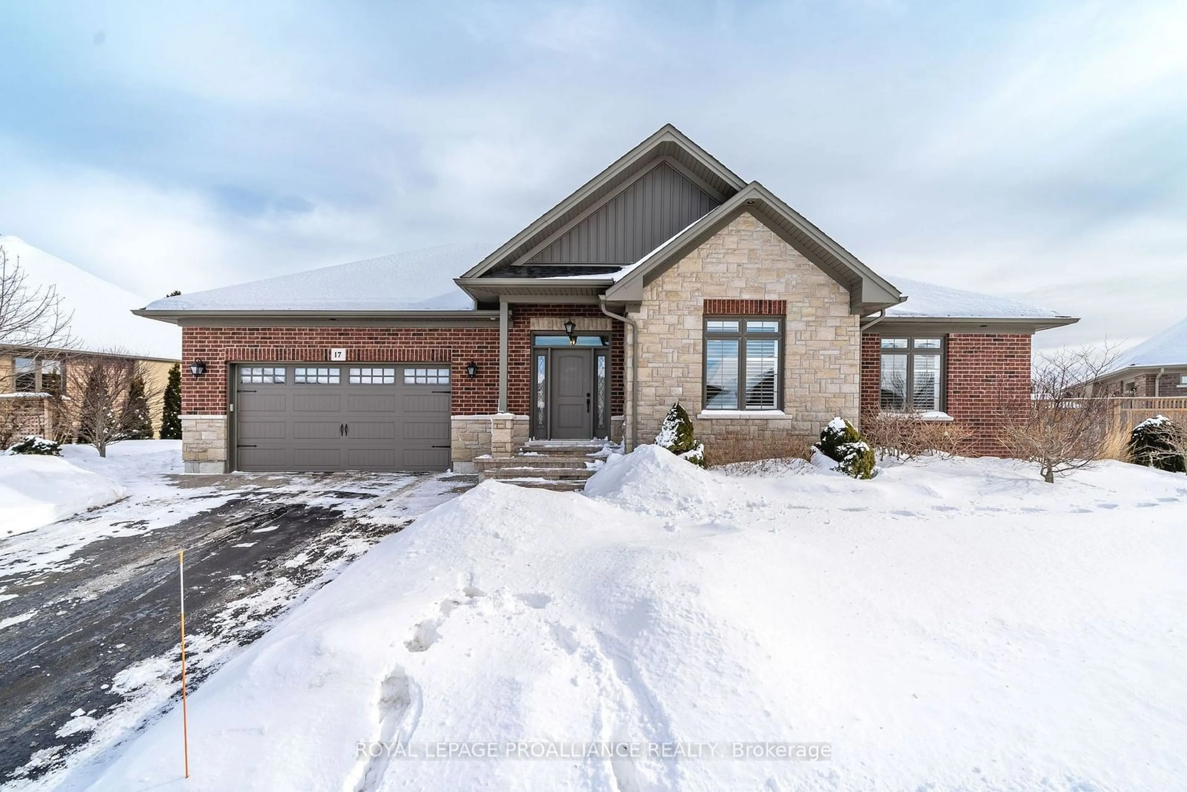Welcome to this beautiful brick and stone bungalow that was built in 2021 and offers modern living with a perfect blend of comfort and style. Located off the main foyer is a bedroom ideal for guests or a home office which are conveniently located near a 4 pc bathroom. The open concept kitchen features an island - perfect for meal prep or entertaining, and a separate dining area and pantry for added convenience. Large windows throughout allow for an abundance of natural sunlight, creating a bright and inviting space. The spacious living room is complimented by a cozy gas fireplace and patio doors leading to a covered deck, perfect for outdoor relaxation. The primary bedroom has three windows providing natural light, a walk-in closet, and 3 pc ensuite bath. The mud room and laundry room provide direct access to the garage. The finished lower level adds even more living space with a walk-out to the rear yard! A bright L-shaped rec room is the ideal space, perfect for entertaining or family gatherings and features a dry bar, wood beam, and patio doors leading to the rear yard. The spacious 3rd bedroom with a double closet, 3 pc bath, provide added convenience and functionality. This home is perfect for those seeking a well designed, move in ready space with room to grow.
Inclusions: Fridge, Stove, Dishwasher, OTR Microwave, Washer & Dryer
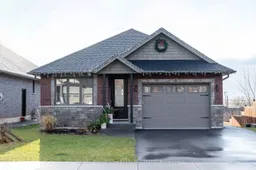 39
39

