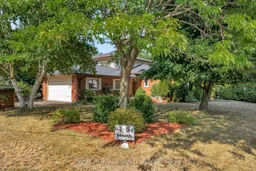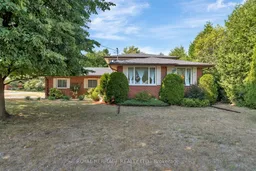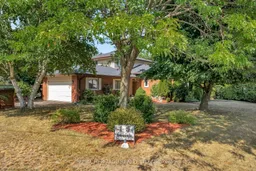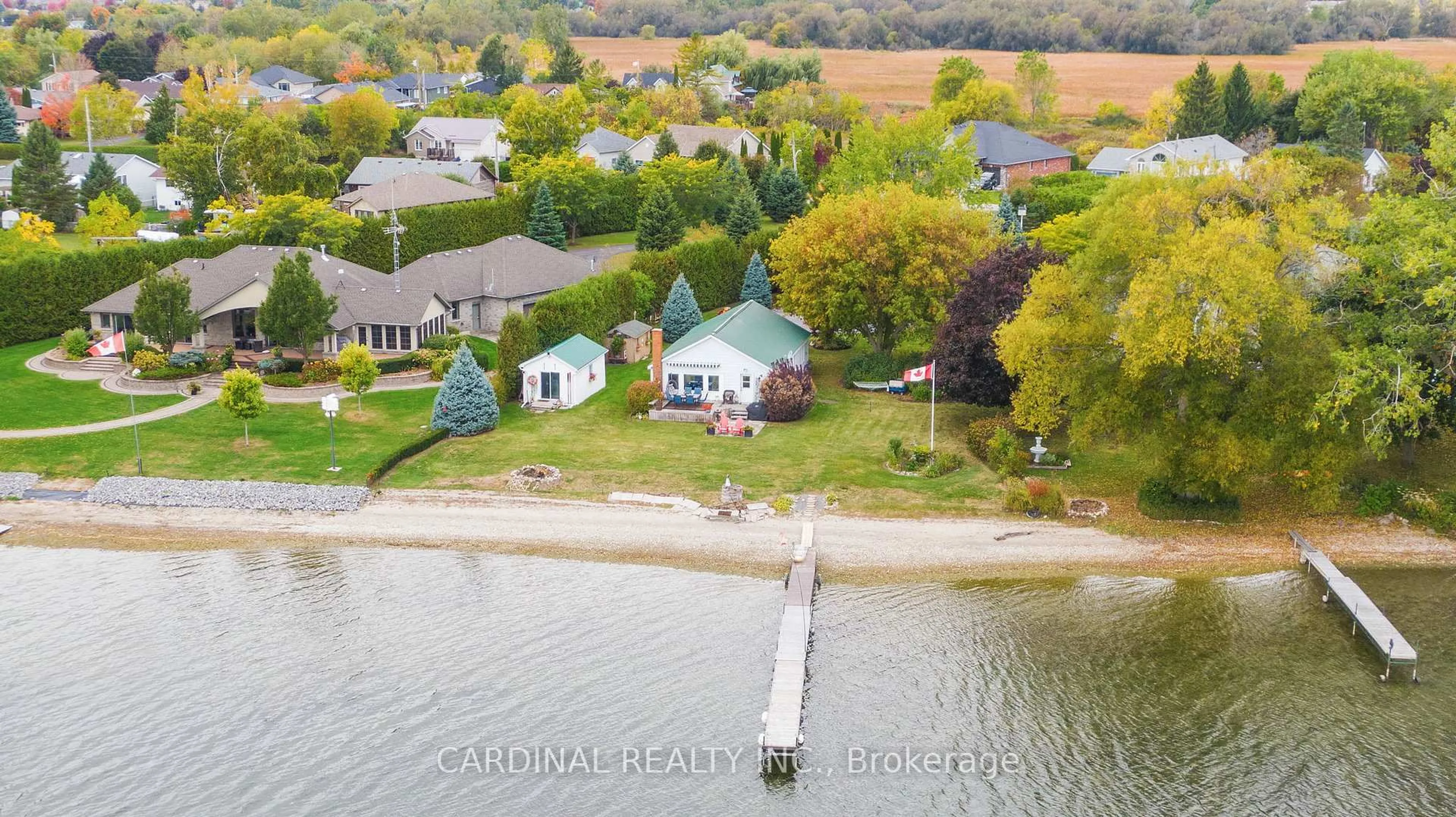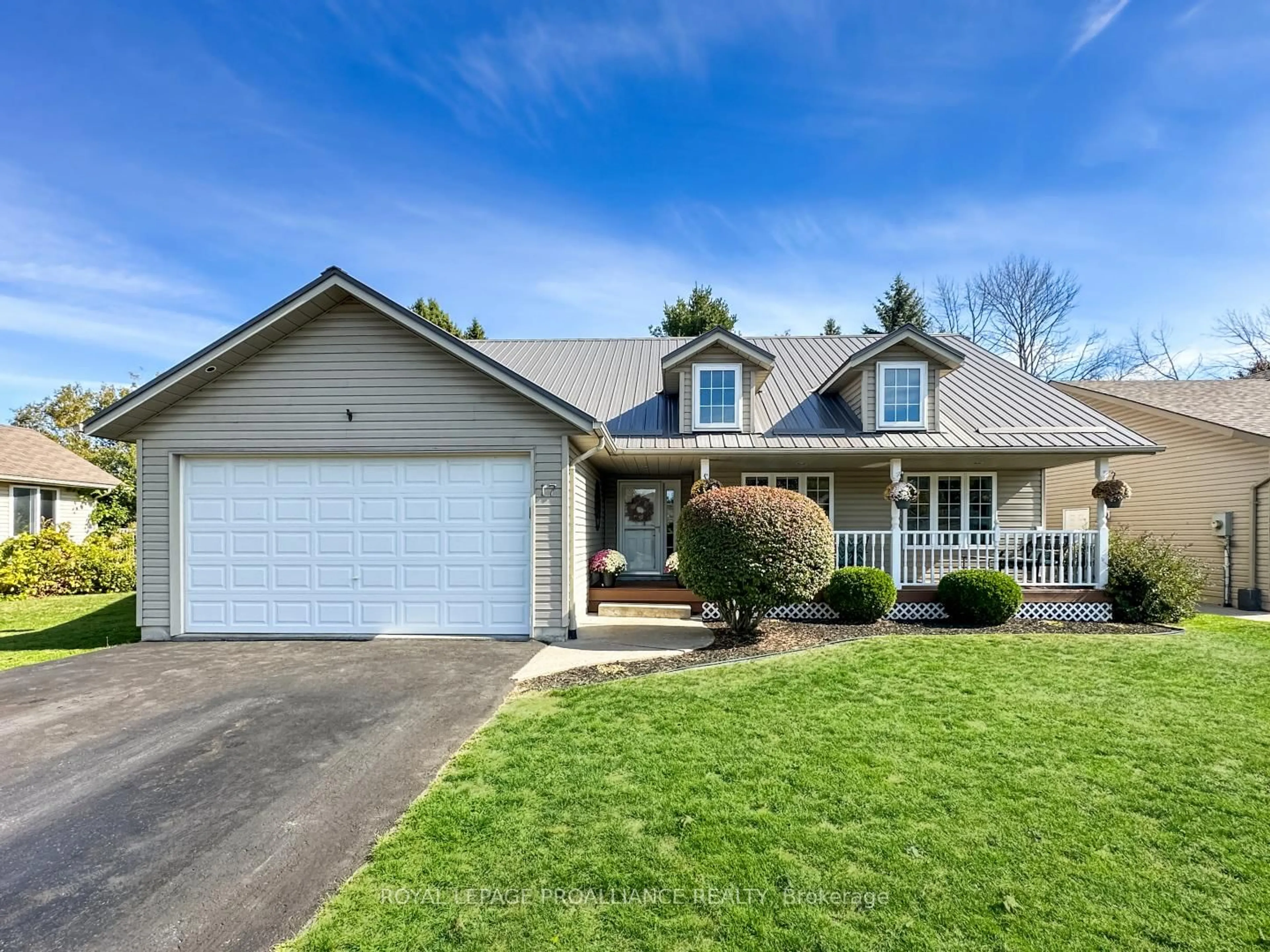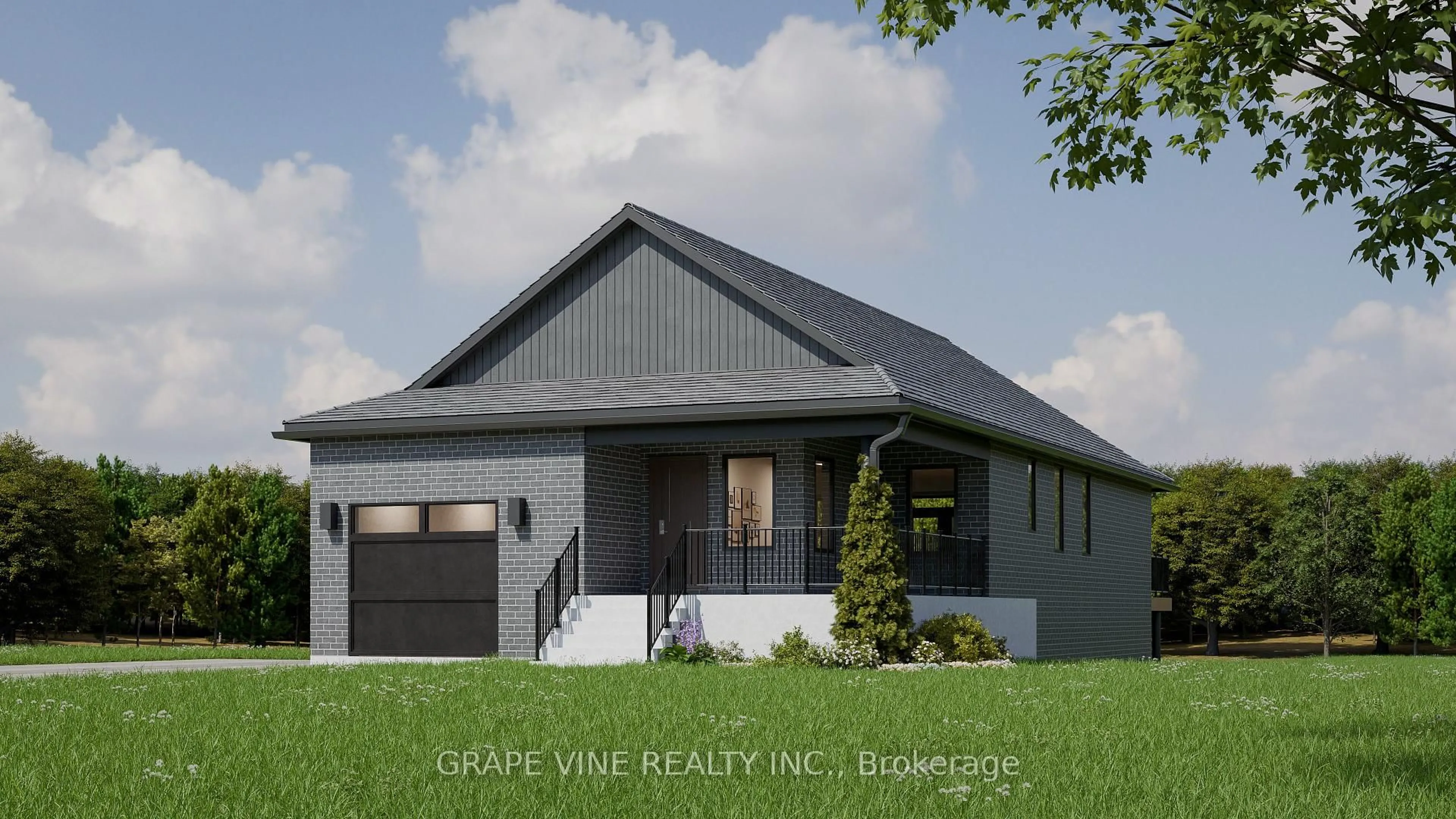This impeccable and spacious 4+1 bedroom split-level home offers plenty of room for the whole family. Features include: ceramic tiles in the entry and kitchen, hardwood floors, dining room and living room with French doors, functional kitchen overlooking the cosy family room with fireplace and walkout to large deck overlooking a private corner lot surrounded by mature trees, 3 spacious bedrooms upstairs with a 3 piece primary bedroom ensuite, and walk-in closet, additional bedroom at family room level offers privacy for a teen or for use as an office, 4 piece upstairs bathroom, main floor laundry and additional 2 piece bathroom, the lower level offers a rec room, large fifth bedroom with sink, rough-in for a bathroom, workshop, and abundant storage, along with 2 access points to the garage. Outside, enjoy a garden shed plus a two-level shed with electricity, ideal for hobbies or extra storage. Situated in a quiet, family-friendly neighbourhood close to schools (on direct bus route), parks, town amenities, Presquile Provincial Park, and minutes from the 401. This home combines comfort, privacy, and convenience in one desirable package. ***$5,000.00 Cash back to the Buyers on Completion for any offers that Firm within 5 Business Days of Acceptance (excluding Saturdays, Sundays, & Statutory Holidays)*** Separate and Additional $10,000.00 Cash back to the Buyers on Completion for any offer that Closes before 15 November, 2025.***
Inclusions: Fridge, Stove, Dishwasher, Washing machine, Dryer, all window coverings, and all electrical light fixtures plus Dining Area overhead light and Living Room overhead light.
