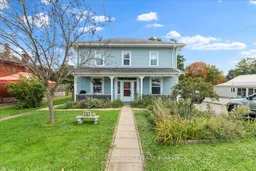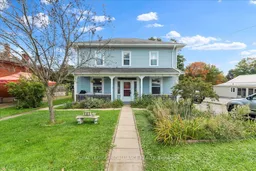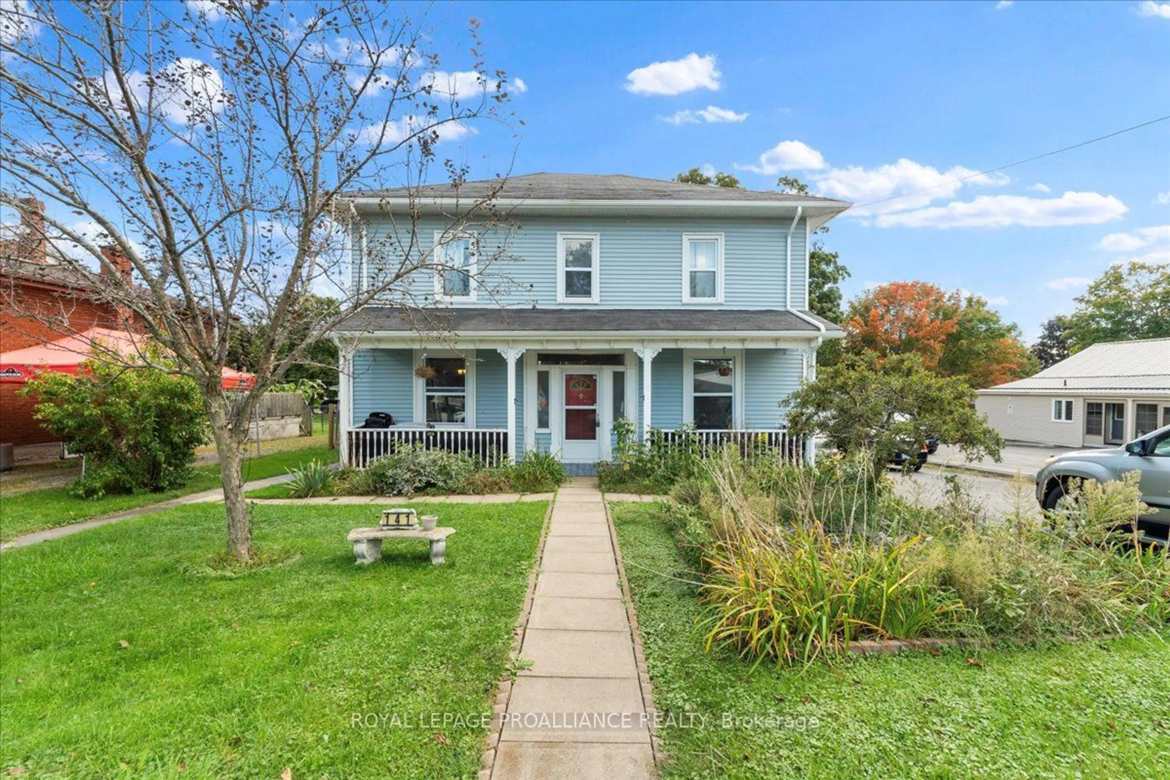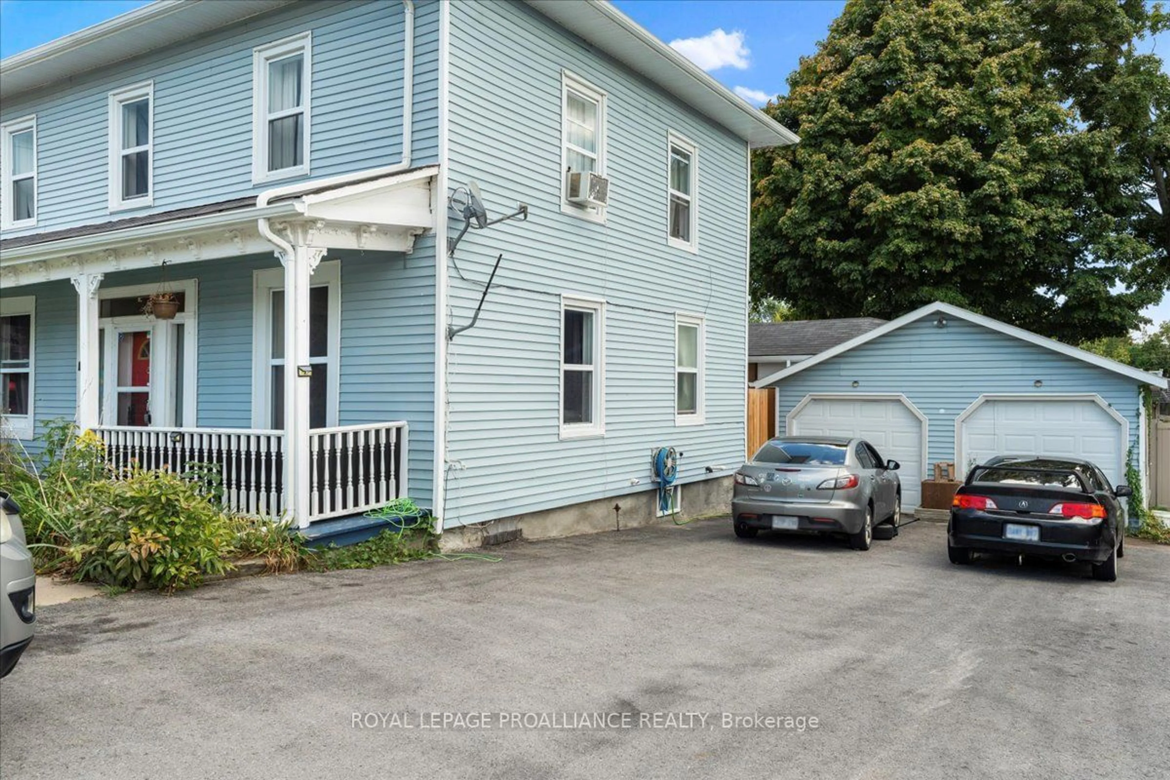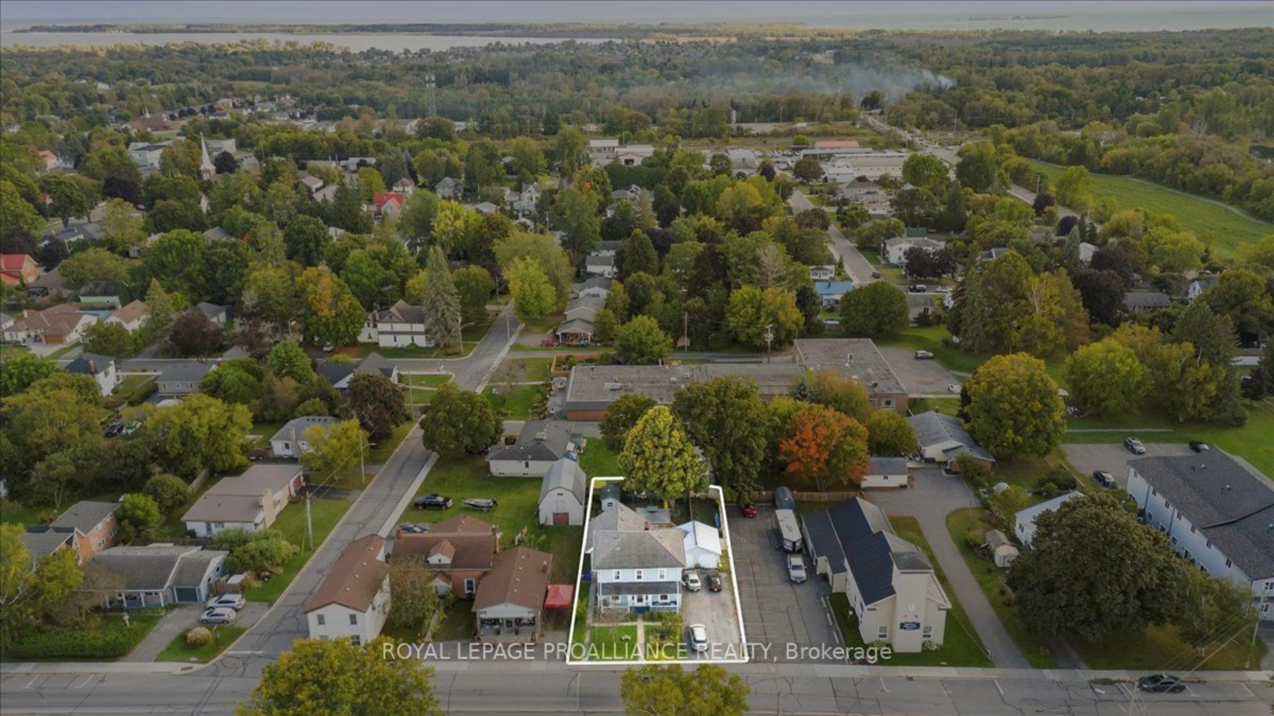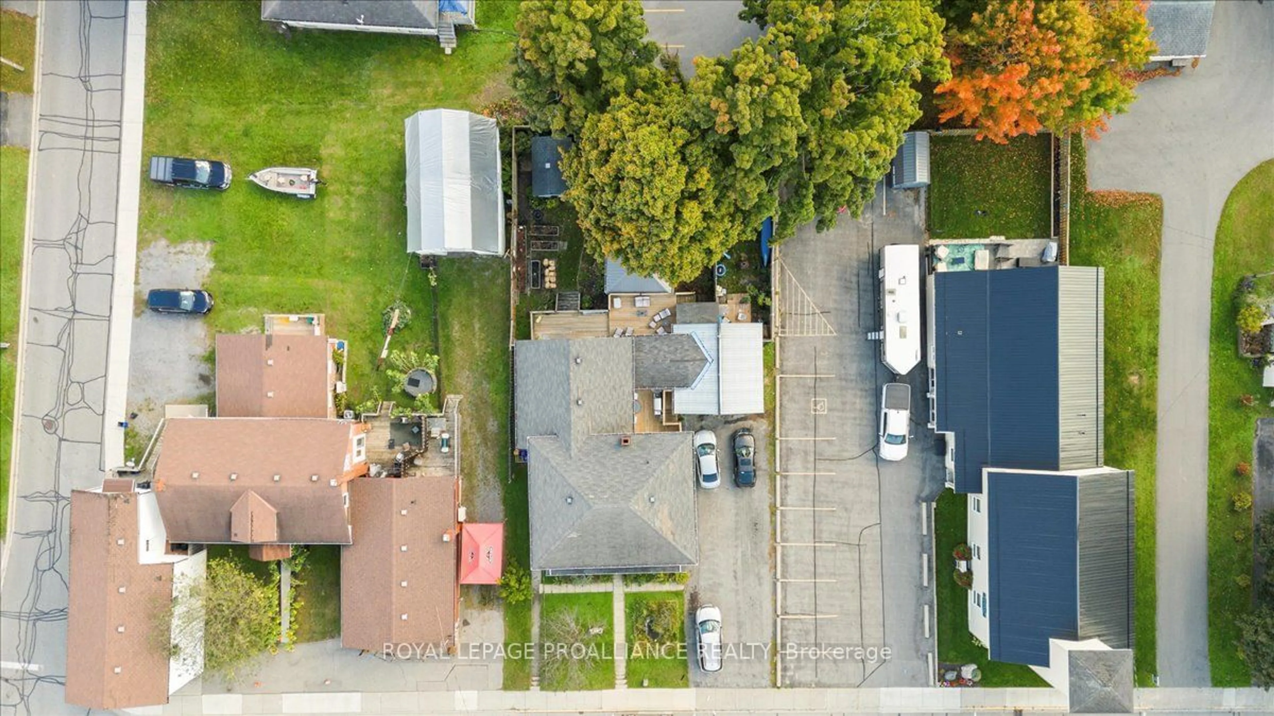141 Main St, Brighton, Ontario K0K 1H0
Contact us about this property
Highlights
Estimated ValueThis is the price Wahi expects this property to sell for.
The calculation is powered by our Instant Home Value Estimate, which uses current market and property price trends to estimate your home’s value with a 90% accuracy rate.Not available
Price/Sqft$248/sqft
Est. Mortgage$2,362/mo
Tax Amount (2024)$2,165/yr
Days On Market54 days
Description
Welcome to 141 Main St in beautiful Brighton. Whether you're looking for an investment or a multi- generational property, this might just be it !The front unit consists of a bright living room, dining room, kitchen and a large 4pc bath on the main floor and 3 bedrooms and a 2 pc bath on the upper level. Basement has laundry facilities. In the back unit you will find kitchen, dining area , living room leading out to a large deck and sun porch and laundry closet on the main floor and 2 bedrooms and an updated 4 pc bath with jacuzzi tub .The backyard is fenced in separately for each unit and has a screened in gazebo, large shed with hydro , lovely perennials and raised garden beds . A 2 car detached garage with hydro (220), plenty of parking and walking distance to all the amenities.
Property Details
Interior
Features
Main Floor
Dining
4.59 x 3.91Kitchen
2.76 x 3.90Kitchen
3.02 x 3.26Sunroom
2.67 x 3.89Exterior
Features
Parking
Garage spaces 2
Garage type Detached
Other parking spaces 8
Total parking spaces 10
Property History
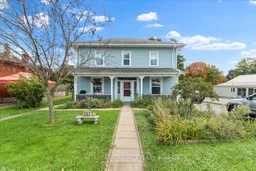 40
40