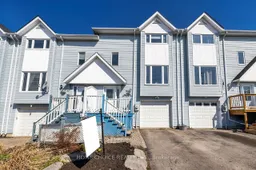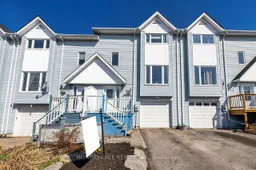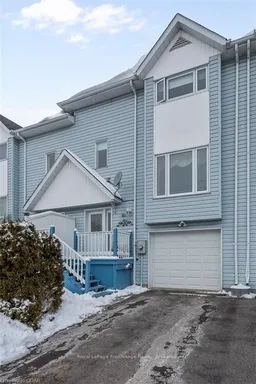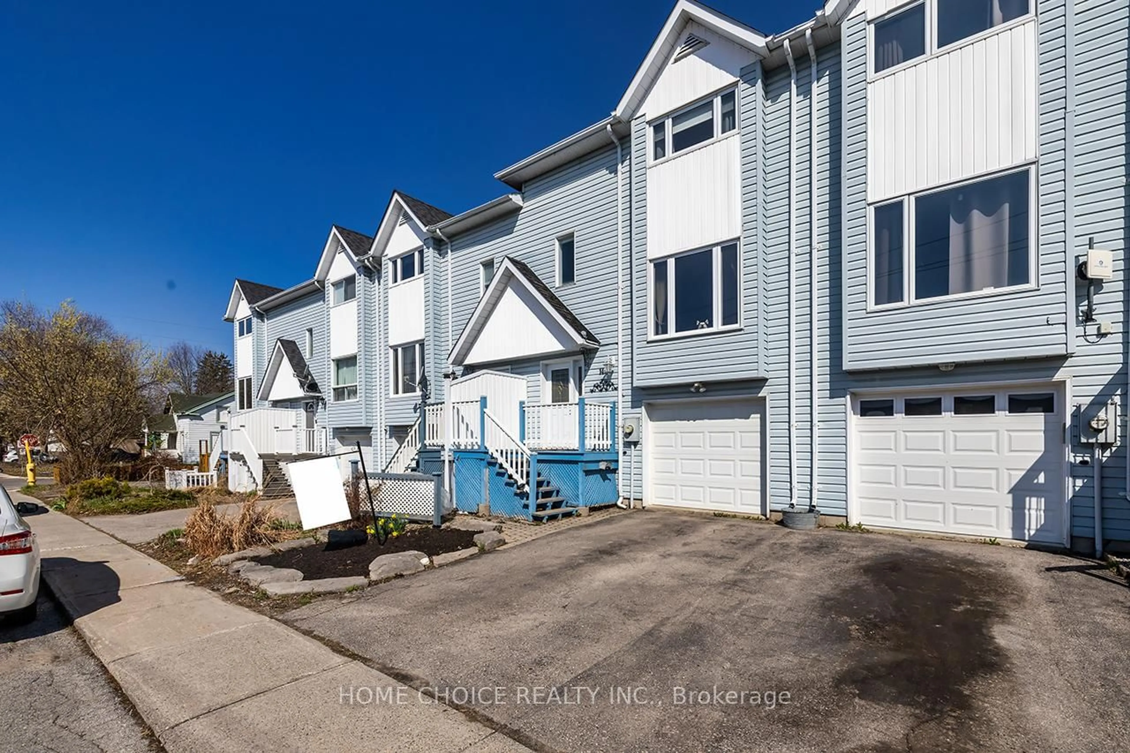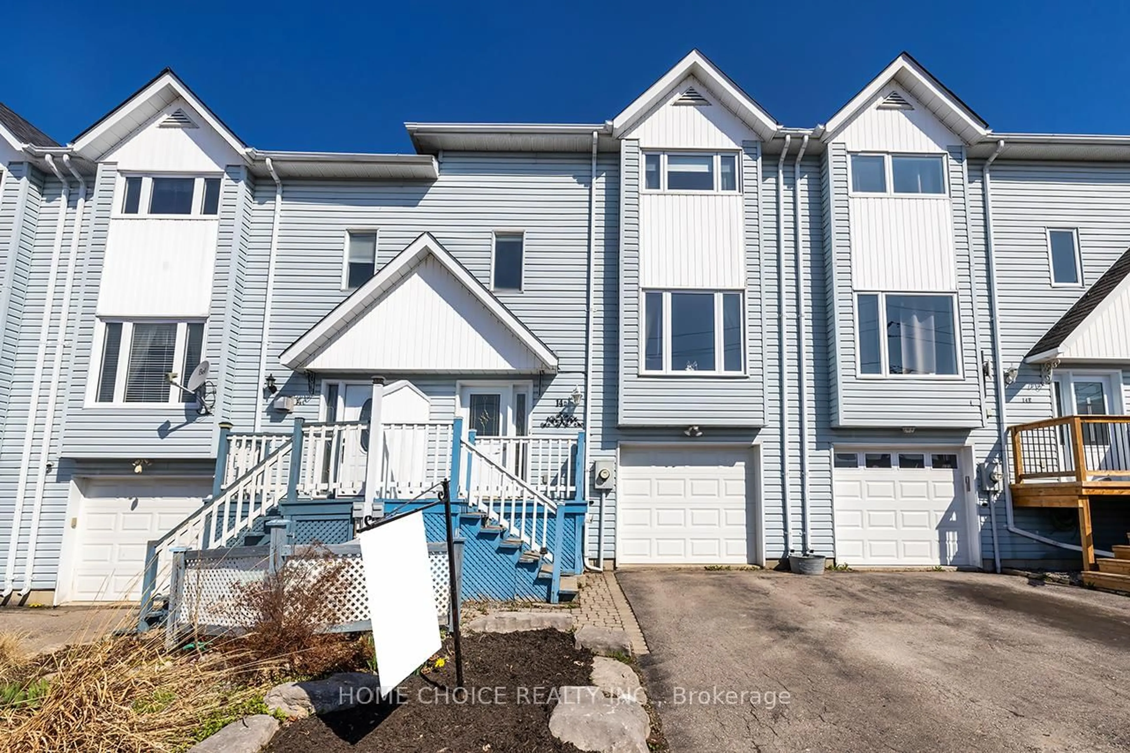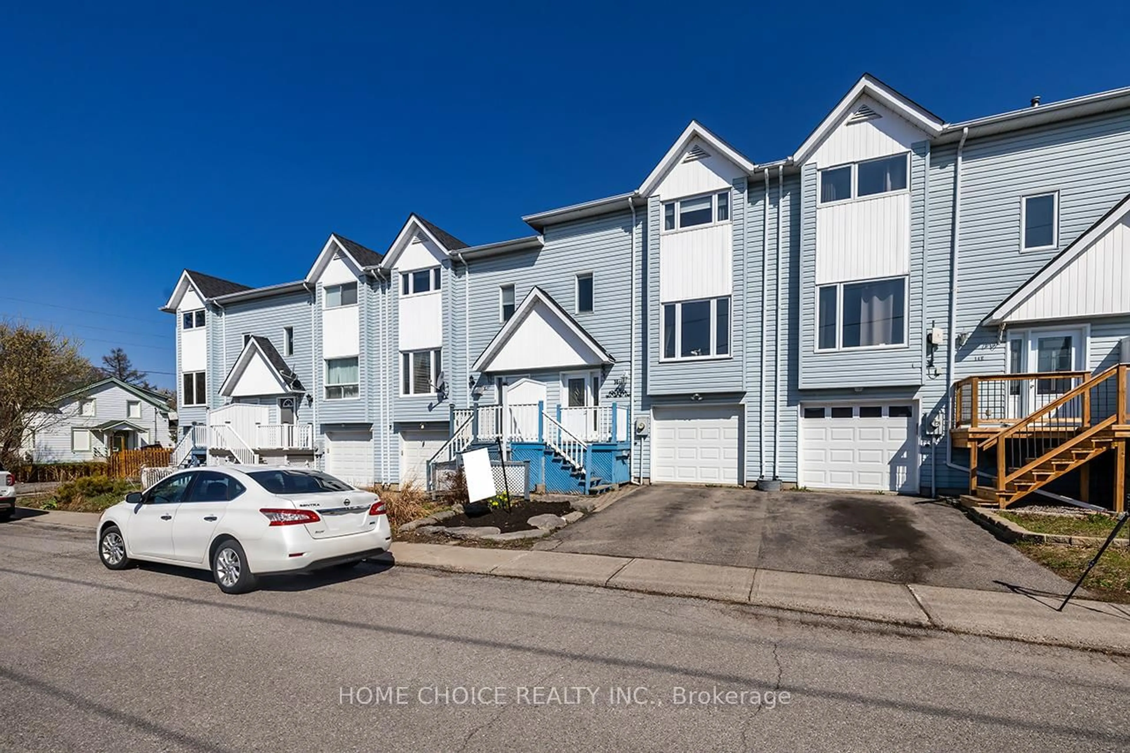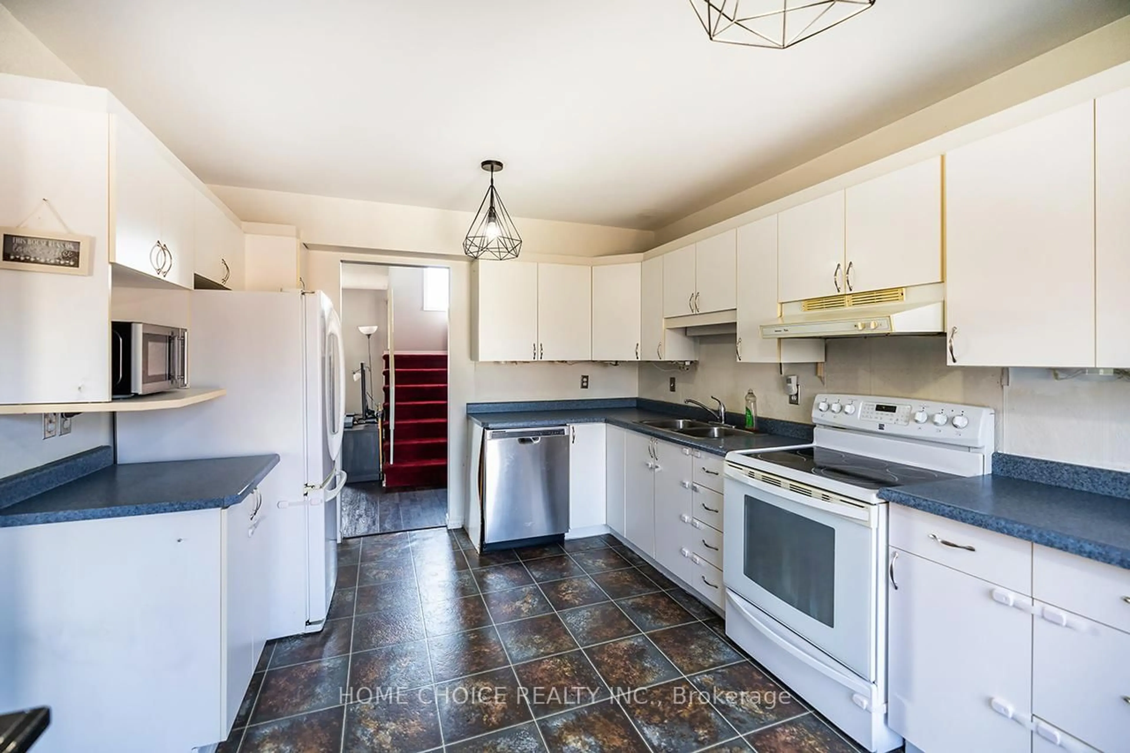14 GROSS St #D, Brighton, Ontario K0K 1H0
Contact us about this property
Highlights
Estimated valueThis is the price Wahi expects this property to sell for.
The calculation is powered by our Instant Home Value Estimate, which uses current market and property price trends to estimate your home’s value with a 90% accuracy rate.Not available
Price/Sqft$375/sqft
Monthly cost
Open Calculator
Description
Discover the charm of this stacked freehold townhouse located in the picturesque town of Brighton, Ontario. Ideally situated near the town center, schools, beautiful beaches, and a Provincial Park, this home offers the perfect blend of convenience and lifestyle. Featuring a flexible design with 2 + 1 bedrooms and 3 bathrooms spread across three levels, this residence provides approximately 1,750 square feet of inviting living space. The main level boasts a sun-filled living room, a formal dining room with a bay window, and an eat-in kitchen equipped with white cabinets, ample counter space, and a pantry. Upstairs, the spacious master suite includes a renovated 3-piece ensuite bathroom, while a second bedroom is conveniently located next to an updated 4-piece bathroom. The lower level features an additional 2-piece bathroom, a laundry room, access to an insulated garage, and a third bedroom that can also serve as a family room. Recent upgrades, such as new windows, renovated bathrooms, and a new roof, enhance the appeal of this home. Outside, you'll enjoy a fully fenced yard with a rear deck, a single garage with a paved driveway, and low-maintenance landscaping. Don't miss your chance to own this centrally located gem in pristine condition, offered at an affordable price!
Property Details
Interior
Features
Main Floor
Living
4.85 x 4.03Laminate / Separate Rm / Large Window
Dining
5.15 x 2.76Laminate / Separate Rm
Kitchen
4.54 x 3.3W/O To Deck / B/I Dishwasher
Exterior
Features
Parking
Garage spaces 1
Garage type Built-In
Other parking spaces 1
Total parking spaces 2
Property History
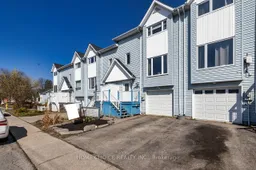 29
29