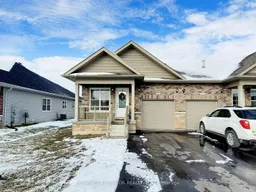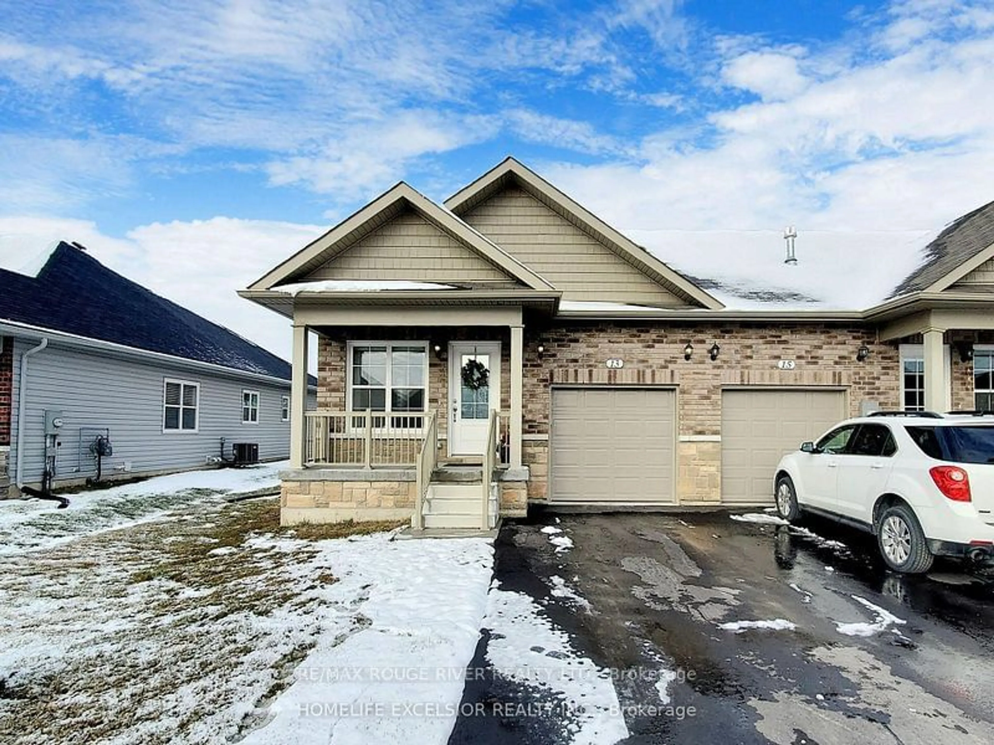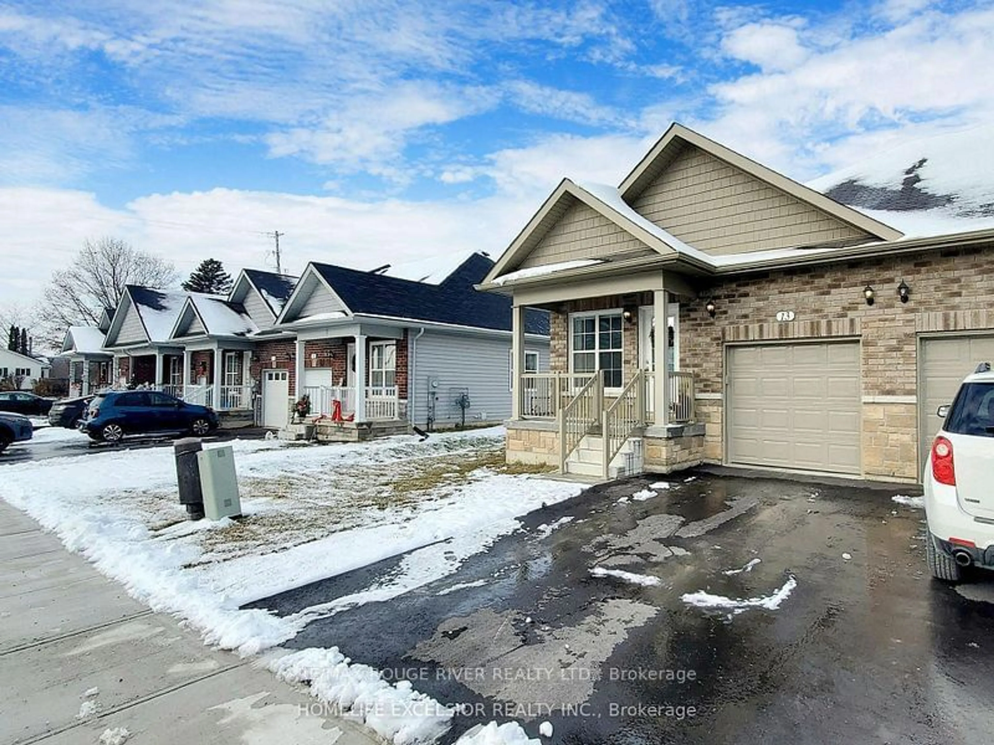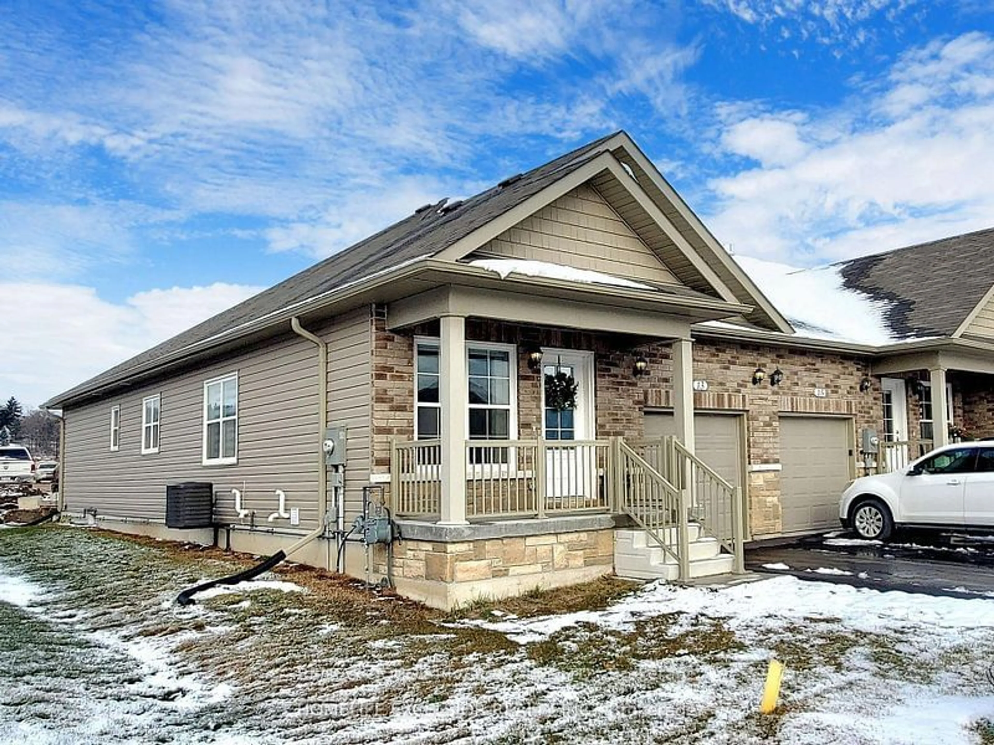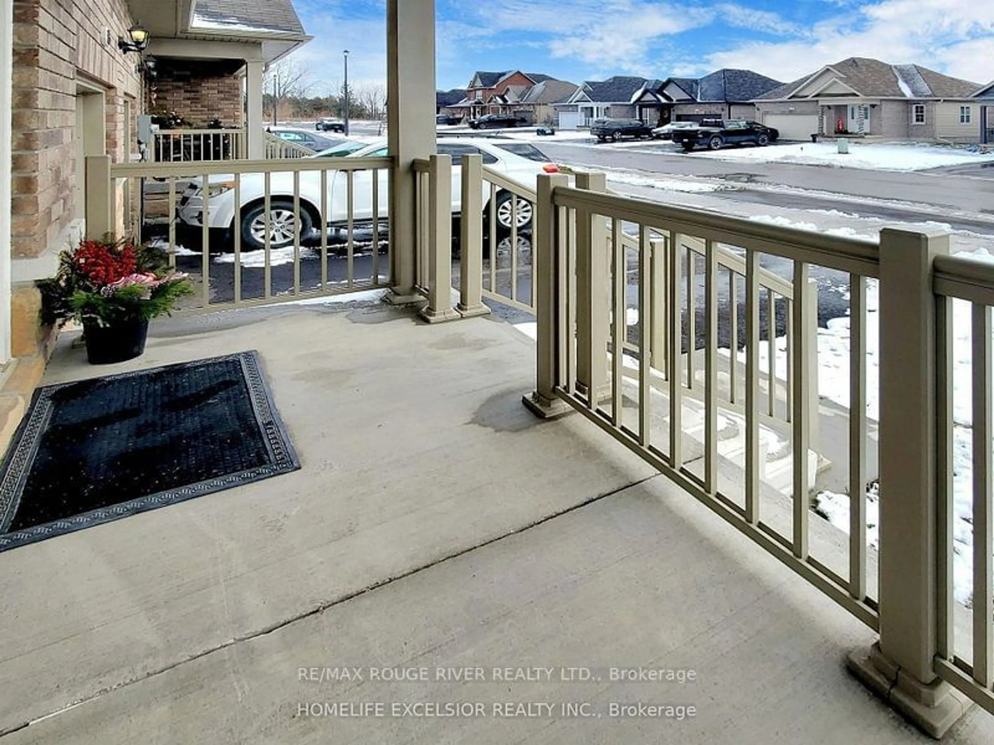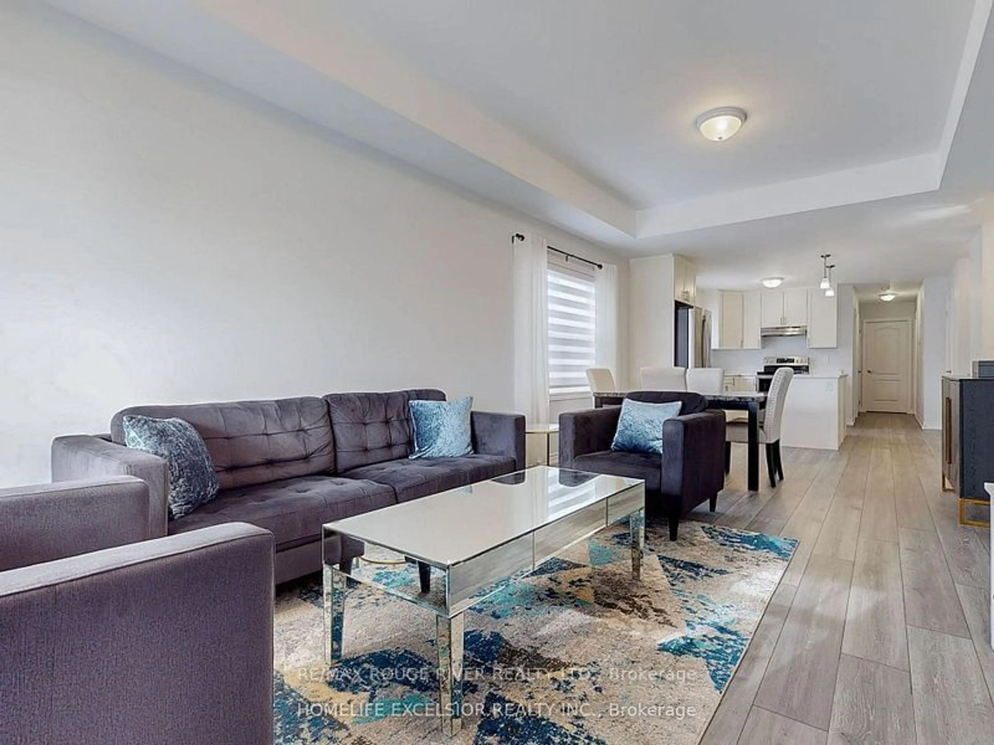13 Braeburn St, Brighton, Ontario K0K 1H0
Contact us about this property
Highlights
Estimated ValueThis is the price Wahi expects this property to sell for.
The calculation is powered by our Instant Home Value Estimate, which uses current market and property price trends to estimate your home’s value with a 90% accuracy rate.Not available
Price/Sqft$441/sqft
Est. Mortgage$2,405/mo
Tax Amount (2024)$3,421/yr
Days On Market62 days
Description
Welcome to Brighton, a peaceful quiet Community * This Newer Freehold Bungalow Townhome is an End Unit with no maintenance fees** Still under Tarion Warranty*Features Inviting Covered Front Porch*Open concept Design w/2 bedrooms & 2 bathrooms* Bright Modern Kitchen with centre island & walk-in Pantry* Spacious bedrooms*Primary bedroom has large walk-in closet*2nd Bedroom has w/o to deck*Laminate Flooring thru-out*Main floor laundry room*Garage Access*Situated on a cul-de-sac* Close to all amenities & the Quaint Downtown*Enjoy the nature trails & the famous Presquile Provincial Park with Waterfront trail & Sandy Beach*Easy access to 401 & Toronto/GTA & Prince Edward County*
Property Details
Interior
Features
Main Floor
Dining
2.68 x 3.66O/Looks Living / Laminate / Window
Kitchen
3.66 x 3.66Centre Island / Stainless Steel Appl / Laminate
Primary
4.26 x 3.53 Pc Ensuite / Laminate / W/I Closet
2nd Br
3.09 x 3.99Laminate / Sliding Doors / W/O To Deck
Exterior
Features
Parking
Garage spaces 1
Garage type Attached
Other parking spaces 1
Total parking spaces 2
Property History
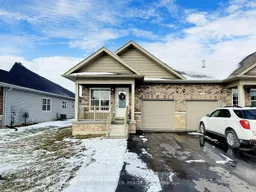 34
34