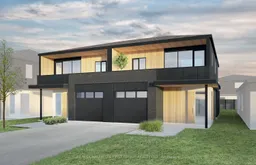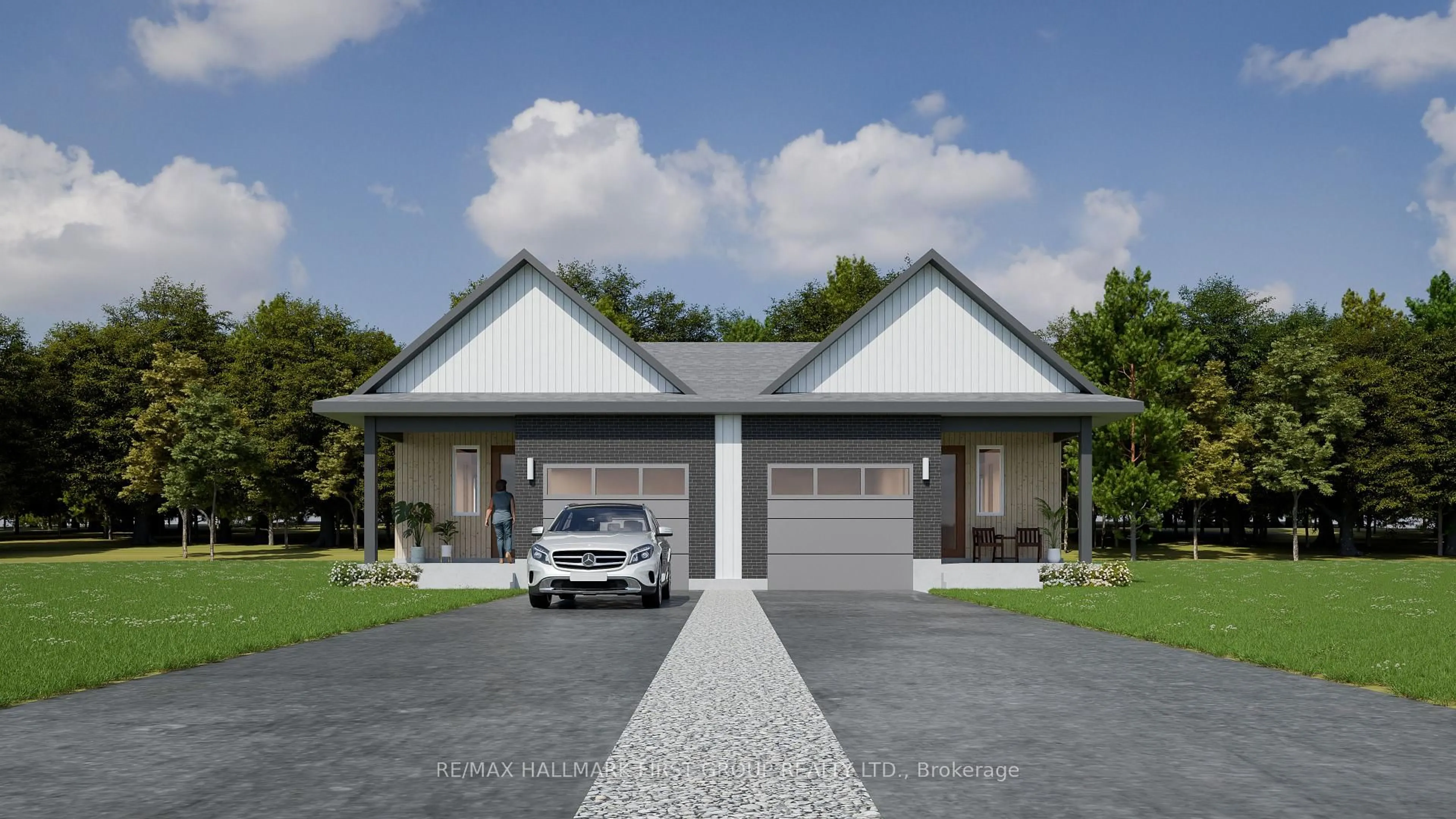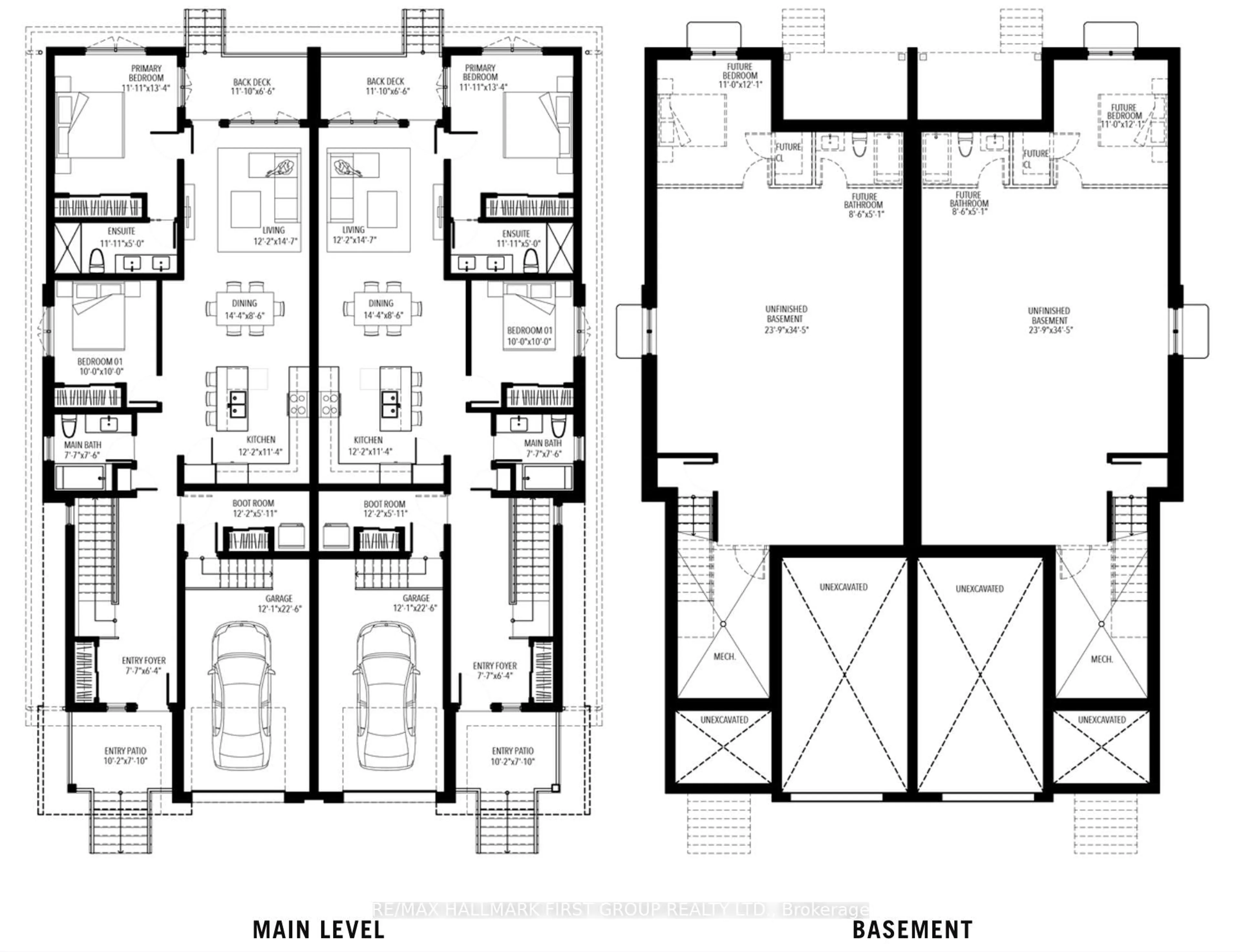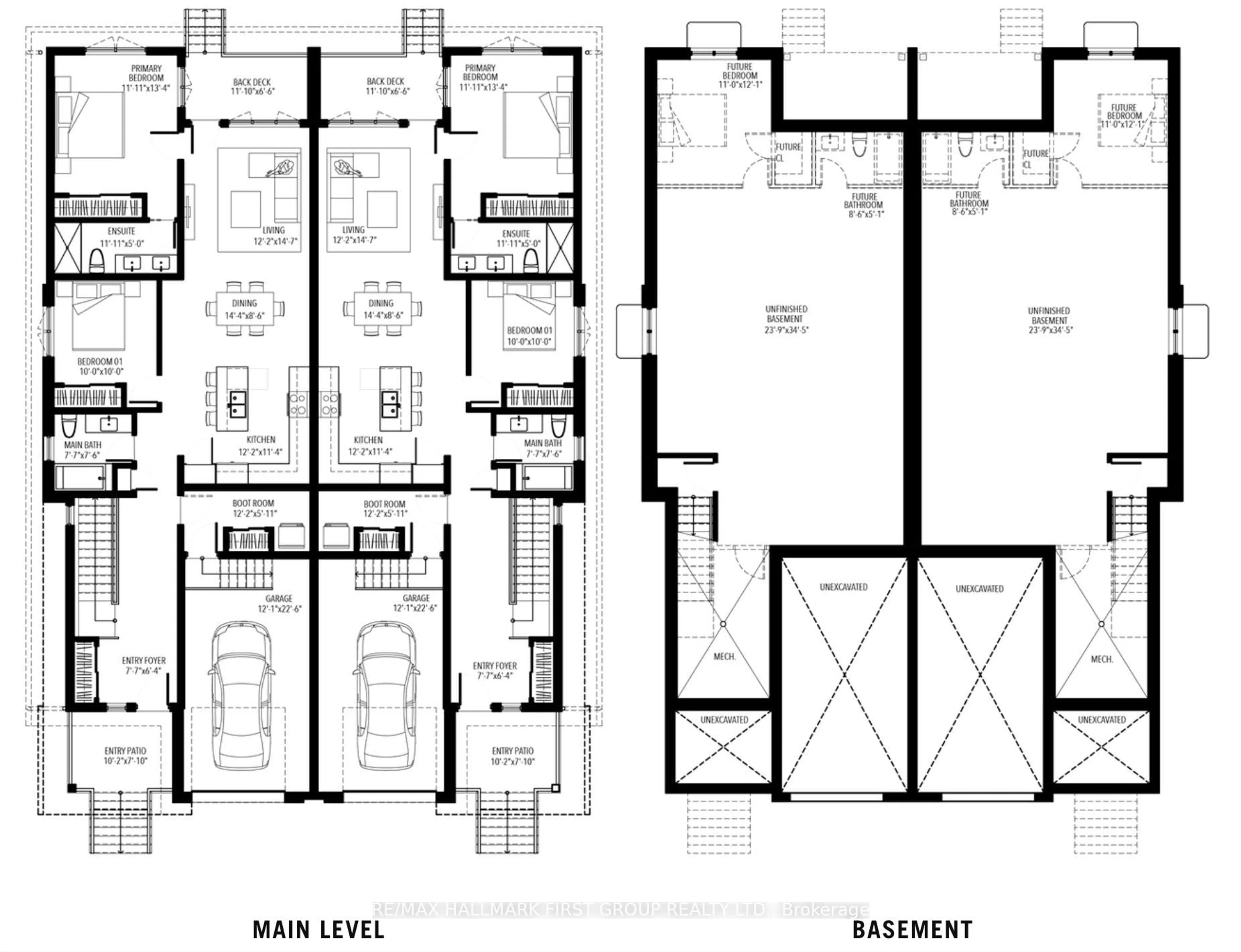125 Royal Gala Dr, Brighton, Ontario K0K 1H0
Contact us about this property
Highlights
Estimated ValueThis is the price Wahi expects this property to sell for.
The calculation is powered by our Instant Home Value Estimate, which uses current market and property price trends to estimate your home’s value with a 90% accuracy rate.Not available
Price/Sqft$433/sqft
Est. Mortgage$2,358/mo
Tax Amount (2025)-
Days On Market31 days
Description
A beautifully designed, low maintenance semi-detached bungalow located in Applewood Meadows! To be built, this 1340+ sqft design is a beautiful blend of modern finishes and functional living space. Offering bright, open concept living, easy access to area walking trails and area amenities. The functional kitchen w/ centre island & quartz countertops overlooks the dinette and family room with walkout to the rear deck. The primary suite features a walk-in closet & 5pc. ensuite while a 4pc. bath, 2nd bedroom, main floor laundry & inside access to the 1-car garage add to the convenience of main floor living. A full unfinished basement offers unlimited potential. Enjoy a 7 year Tarion Warranty and impressive quality seen through elevated builder finishes; custom bathroom vanities, upgraded kitchens, luxury vinyl plank flooring throughout, lower level bathroom rough-in, pot lighting as per plan, central air, fully sodded yard & more. Within mins. of CFB Trenton, Presqu'ile Provincial Park, Millenium Trail, Lake Ontario, Beaches, PEC, Elementary & High Schools plus access to Highway 401 making commuting to cities like Toronto or Kingston is a breeze. Schedule your visit to the model townhouse to experience the difference of Applewood Meadows- a development committed to enhancing new build quality & providing exceptional client service.
Property Details
Interior
Features
Exterior
Features
Parking
Garage spaces 1
Garage type Attached
Other parking spaces 2
Total parking spaces 3
Property History
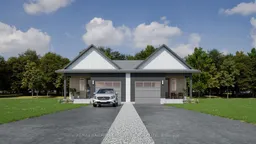 4
4