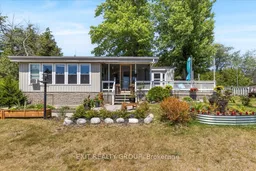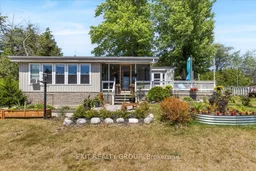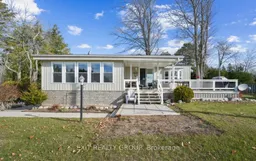Welcome to resort-style living just steps from the shores of Lake Ontario! This beautifully updated 2-bedroom, 1-bath mobile home is nestled in the desirable Timber House Resort Community - offering the perfect blend of comfort, style, and location. Step through the charming front porch into a spacious open-concept living area. The front positioned kitchen is bright and functional, while the expansive living room boasts a cozy fireplace - ideal for relaxing or entertaining. At the rear of the home, you'll find two generously sized bedrooms with large closets, including a primary suite with direct access to the porch for your morning coffee or evening unwind. A well-appointed 4-piece bathroom and convenient in-home laundry complete the interior. Outside, enjoy a landscaped yard, a large entertaining deck, and a cozy fire pit for evenings under the stars. The property also includes a versatile shed with a powered workshop and additional storage - perfect for hobbies, tools, or seasonal gear. As a resident of Timber House Resort, you'll also enjoy access to the community's outdoor pool - just another reason this location is so special. Plus, you're only steps from Lake Ontario, and just minutes to the amenities of Trenton and Brighton, as well as the natural beauty of Presqu'ile Bay. Whether you're seeking a year-round residence or a peaceful weekend retreat, this charming home offers it all.
Inclusions: Fridge, Stove, Washer/Dryer Combo, Dishwasher, Fireplaces. HWT, Chest Freezer, Window Dressings, Blinds, Bedroom Room Divider, Water Cooler, Shed.






