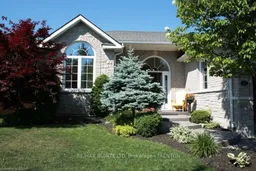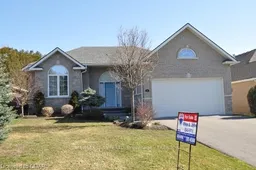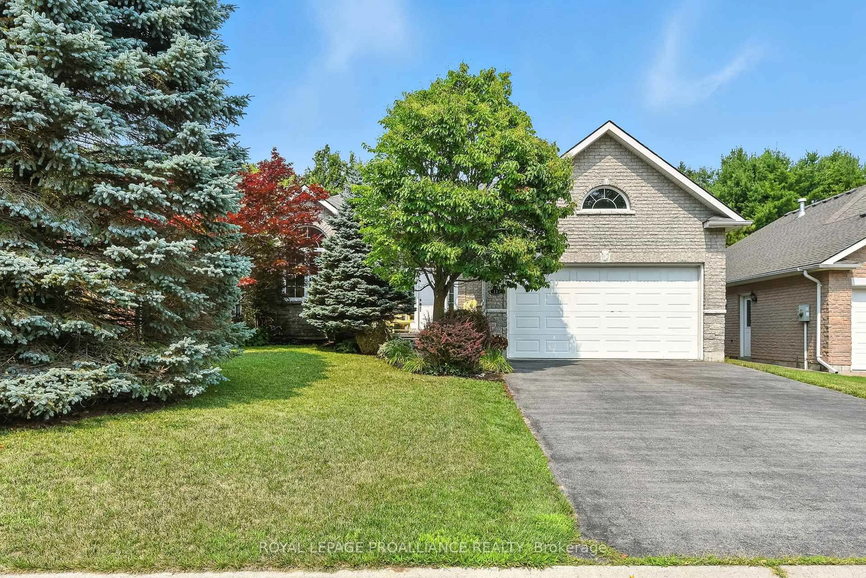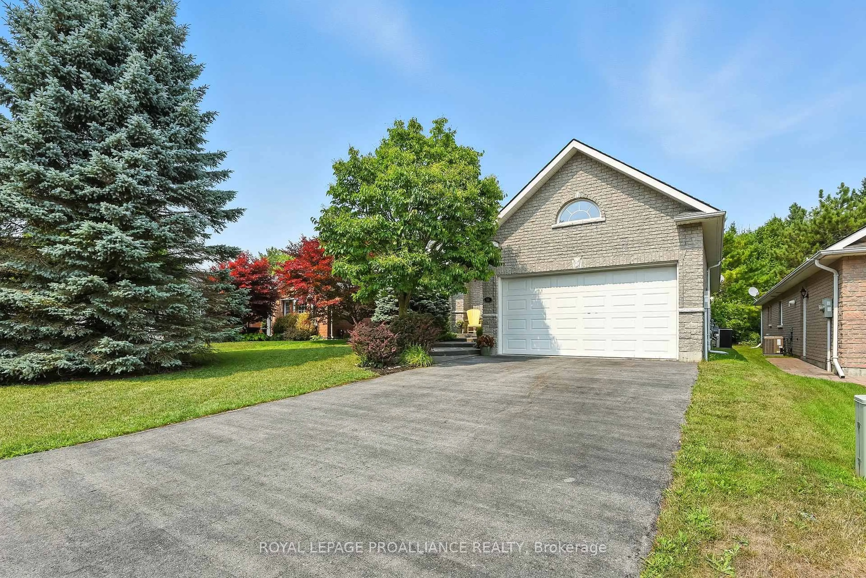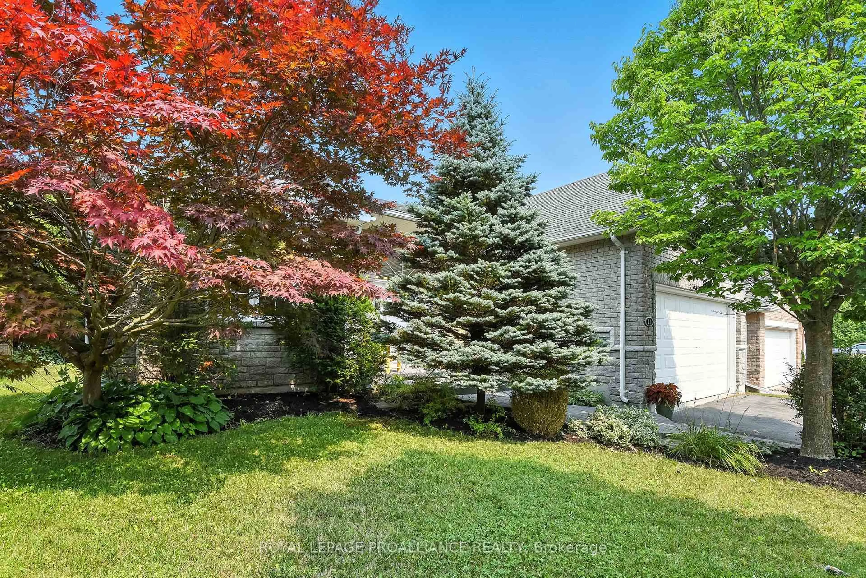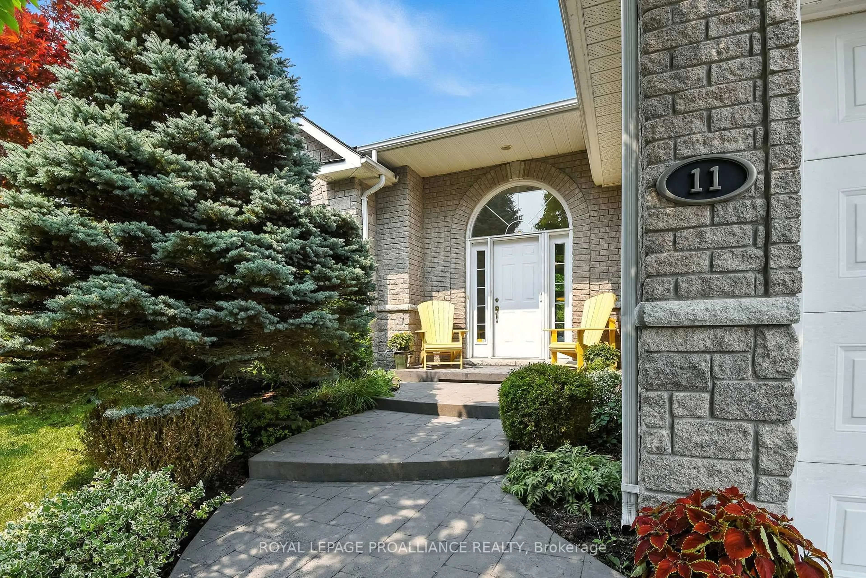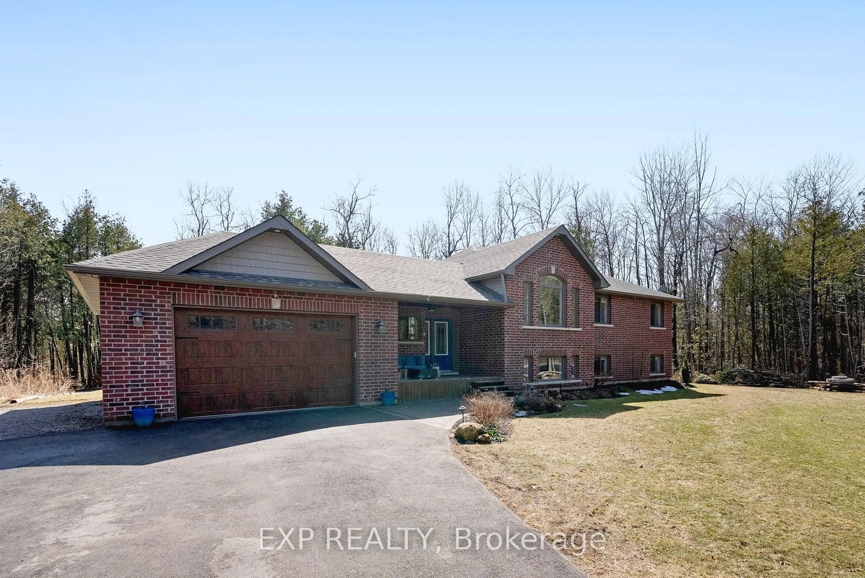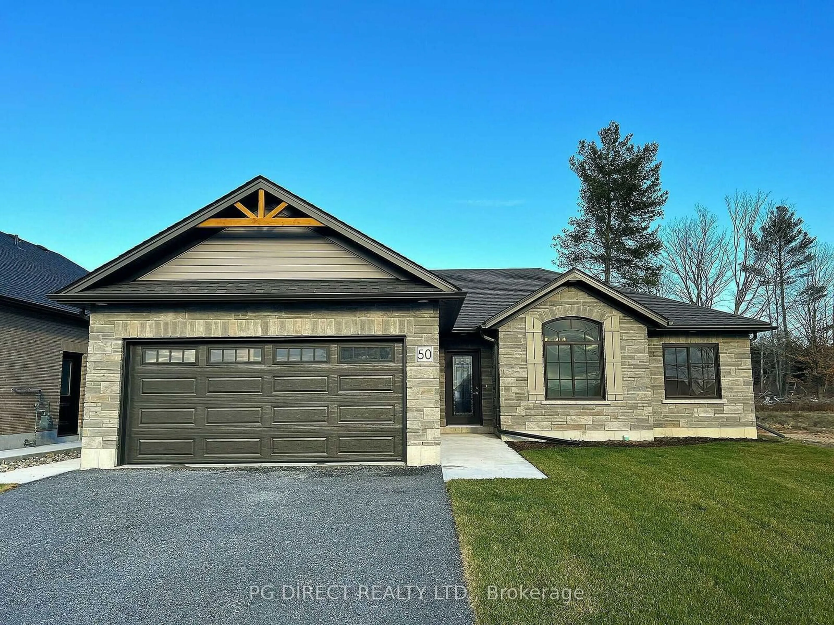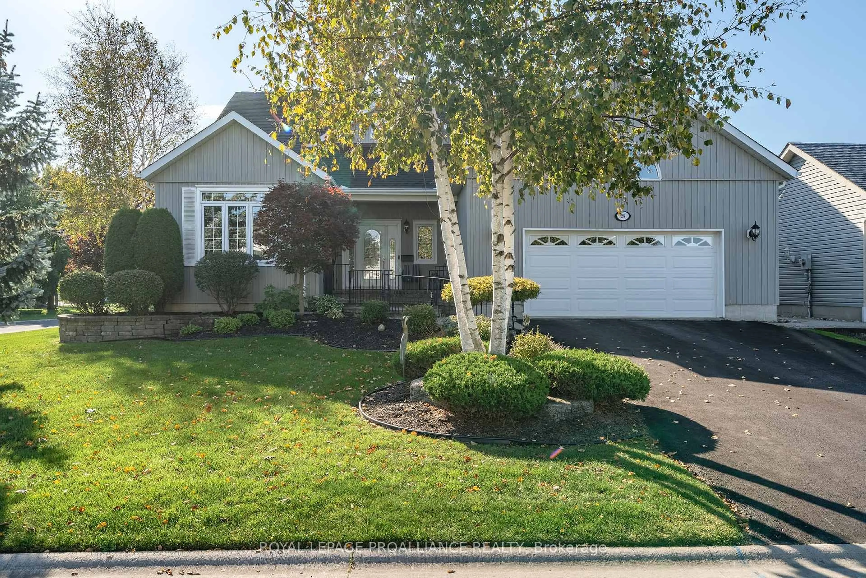11 Mill Pond Crt, Brighton, Ontario K0K 1H0
Contact us about this property
Highlights
Estimated valueThis is the price Wahi expects this property to sell for.
The calculation is powered by our Instant Home Value Estimate, which uses current market and property price trends to estimate your home’s value with a 90% accuracy rate.Not available
Price/Sqft$382/sqft
Monthly cost
Open Calculator
Description
Quality never goes out of style! This sprawling bungalow is a Tobey built all brick and stone home with a finished full height basement. Perfectly situated on a private premium lot, in a quiet upscale cul-de-sac backing onto conservation property. Over 2000 sq.ft on the main floor alone this home is complete with 3 large bedrooms (plus a den), 3.5 baths, formal dining area with vaulted ceiling, and main floor laundry/mudroom. Dream kitchen with peninsula, island, backsplash, loads of cabinets with crown moulding under valence lighting, PLUS a butler pantry for coffee station and more cabinets. Two huge bedrooms on the main floor BOTH have private ensuite baths and walk-in closets, (perfect for multi generational living!) Lower level boasts rec room with gas fireplace, huge 3rd bedroom ideal for teenagers or grandkids, full bathroom, office/den (easily used as 4th bedroom with armoire), loads of storage space and unspoiled area could be complete for additional room. Other popular features include forced air natural gas furnace, central air, HRV for healthy living, owned hot water heater, 9 foot ceilings, and crown moulding. Exterior is complete with two patio doors to a new deck overlooking your gorgeous private backyard with mature landscaping, paved driveway with ample parking, attached double car garage with inside entry. All of this is less than 10 minutes to the sandy beaches of the Presquile Provincial Park, Lake Ontario/Wellers Bay, marina, public boat launch, waterfront restaurant, schools, and 401. Be in Prince Edward County in 15 minutes to wineries, breweries, and millennium trail. Less than 90 minutes back to the GTA. This home is well over $1M to replace. Check out the full video walk through & make an appt to view!
Property Details
Interior
Features
Lower Floor
Den
3.6 x 2.93rd Br
4.8 x 3.9Utility
7.5 x 6.0Other
6.5 x 3.2Exterior
Features
Parking
Garage spaces 2
Garage type Attached
Other parking spaces 4
Total parking spaces 6
Property History
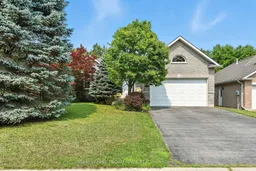 49
49